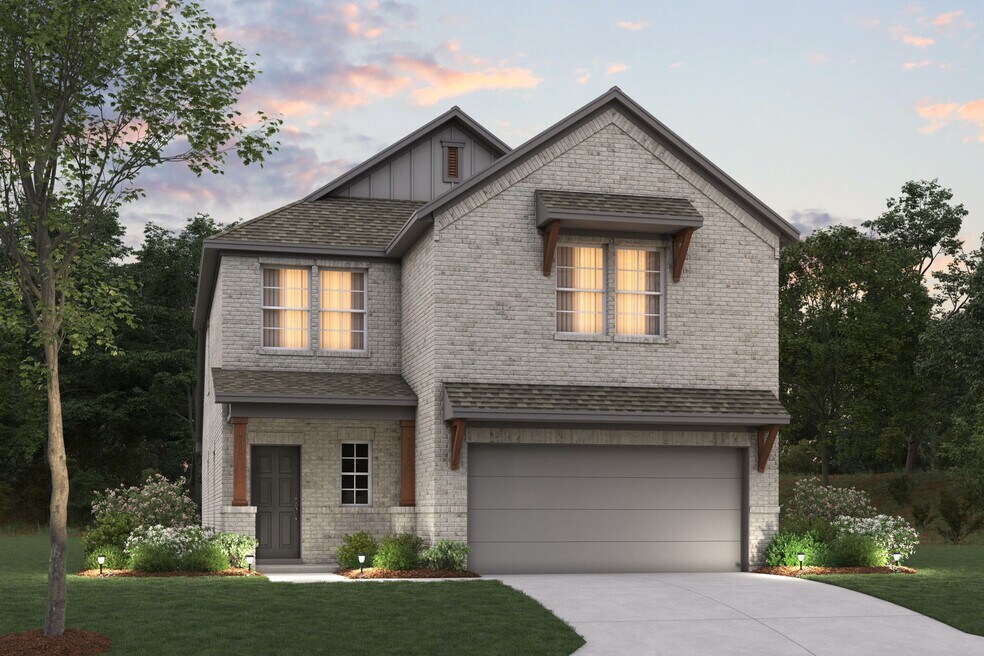
1821 Hazer Ln Mesquite, TX 75149
ValleyBrooke - 30' Smart SeriesEstimated payment $2,361/month
About This Home
1821 Hazer Lane, Mesquite, TX presents a thoughtfully designed two-story home in a welcoming neighborhood. Key Features: • 4 bedrooms with owner’s bedroom on the main level • 2 full bathrooms • 2,199 square feet of living space • Front-load garage • Open-concept floorplan connecting kitchen, dining, and living areas • Optional flex space or study for added functionality This two-story home features an open layout that naturally connects the main living areas, creating a bright and inviting space ideal for daily life and entertaining. Thoughtful design ensures comfort and flow throughout the home. The owner’s bedroom on the main level provides convenience and privacy, while the additional bedrooms upstairs offer flexible space for family, guests, or a home office. Each room is arranged to maximize light, space, and usability throughout the home. Neighborhood & Location Benefits: • Close to local parks and recreational areas • Family-friendly neighborhood setting • Convenient access to schools and essential amenities • Easy connections to major highways for commuting Schedule your private tour today.
Builder Incentives
Take advantage of limited-time seasonal rates and secure a 2/1 rate buydown with first year rates as low as 2.875%* / 5.632% APR* on a 30-year FHA fixed-rate mortgage when using M/I Financial, LLC. Unwrap great rates, incredible savings, and extra...
Sales Office
| Monday |
12:00 PM - 6:00 PM
|
| Tuesday - Saturday |
10:00 AM - 6:00 PM
|
| Sunday |
12:00 PM - 6:00 PM
|
Home Details
Home Type
- Single Family
HOA Fees
- $63 Monthly HOA Fees
Parking
- 2 Car Garage
Home Design
- New Construction
Interior Spaces
- 2-Story Property
Bedrooms and Bathrooms
- 4 Bedrooms
Community Details
Recreation
- Trails
Map
Other Move In Ready Homes in ValleyBrooke - 30' Smart Series
About the Builder
- 1825 Hazer Ln
- ValleyBrooke - 40' Smart Series
- ValleyBrooke - 30' Smart Series
- ValleyBrooke
- Solterra - Manor
- Solterra
- Solterra
- 1707 Mesquite Valley Rd
- Solterra
- Solterra - Cottage Series
- 1837 Rustic Vine Rd
- 1821 Summer Aura
- Solterra - Garden Series
- Solterra - Texas
- Solterra
- Solterra - Texas 40'
- Solterra - Texas 60'
- 1913 Hazel Lily Run
- 2101 Hazel Lily Run
- 1848 Acorn Creek Cir
