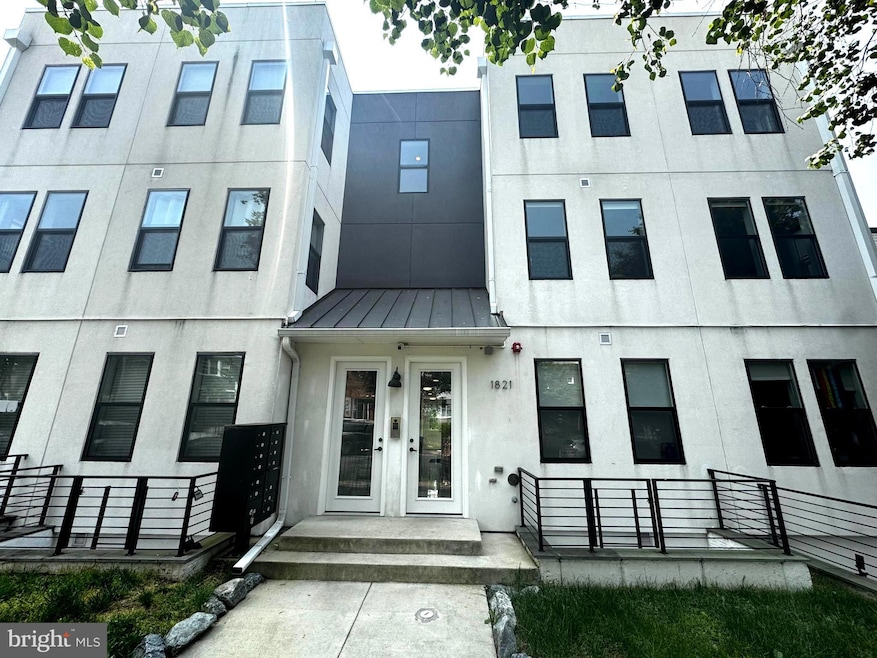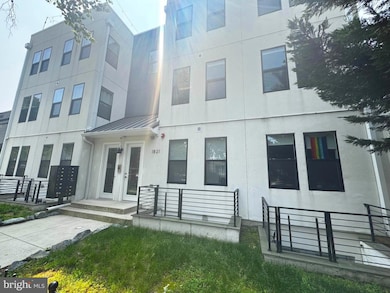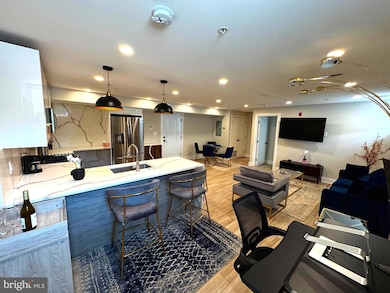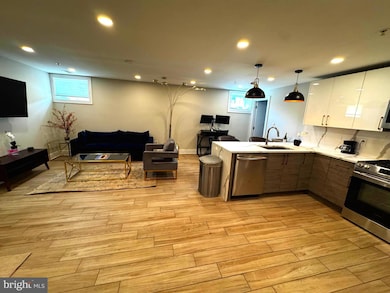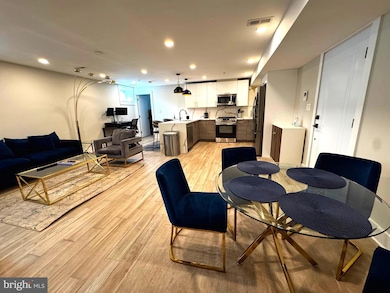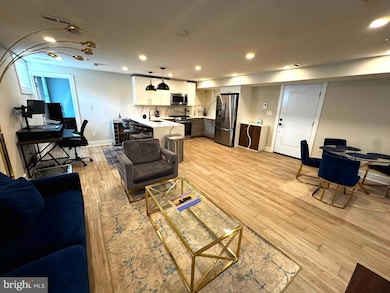1821 I St NE Unit 3 Washington, DC 20002
Langston NeighborhoodEstimated payment $2,296/month
Highlights
- Contemporary Architecture
- Furnished
- Double Pane Windows
- Wood Flooring
- Stainless Steel Appliances
- Intercom
About This Home
Luxury Furnished 2BD/2BA Condo in Carver/Langston Welcome to this fully furnished, move-in-ready 2-bedroom, 2-bathroom condo, ideally located in the heart of Carver/Langston just minutes from the highly anticipated RFK Stadium redevelopment, this beautifully finished home offers the perfect blend of comfort, convenience, and modern design. The 823-square-foot residence features a spacious, open-concept layout with high-end finishes and thoughtful details throughout. The living and dining areas flow seamlessly into a designer kitchen outfitted with sleek white quartz countertops, stainless steel appliances, custom cabinetry, modern tile backsplash, and chic pendant lighting perfect for both entertaining and everyday living. Enjoy brand-new light fixtures, fresh interior paint, and tastefully curated furnishings, allowing you to move in with ease or begin renting immediately. The primary suite includes a generously sized bedroom, ample closet space, and a private en-suite bathroom with modern tile, updated vanity, and high-end fixtures. The second bedroom is equally spacious and ideal for guests, a roommate, or a home office. The second full bathroom echoes the same sleek, contemporary design. Additional conveniences include in-unit washer and dryer, central HVAC, and secure entry. Whether you're looking for a stylish urban residence or a high-performing investment, this property checks all the boxes. Located near the National Arboretum, H Street Corridor, Union Market, and major grocery stores such as Whole Foods, Aldi, Safeway, and Giant, this condo offers unparalleled access to DC’s best dining, shopping, and entertainment. With the H Street Trolley and multiple transit lines nearby, commuting is a breeze
Listing Agent
(703) 599-3956 regi@propertyspecialistsinc.com Property Specialists Realty License #846553128 Listed on: 08/22/2025
Property Details
Home Type
- Condominium
Est. Annual Taxes
- $2,629
Year Built
- Built in 2019
HOA Fees
- $235 Monthly HOA Fees
Home Design
- Contemporary Architecture
- Entry on the 1st floor
- Cement Siding
Interior Spaces
- 823 Sq Ft Home
- Property has 1 Level
- Furnished
- Double Pane Windows
- Wood Flooring
Kitchen
- Gas Oven or Range
- Built-In Microwave
- Dishwasher
- Stainless Steel Appliances
- Disposal
Bedrooms and Bathrooms
- 2 Main Level Bedrooms
- 2 Full Bathrooms
Laundry
- Laundry in unit
- Dryer
- Washer
Home Security
- Intercom
- Exterior Cameras
Parking
- 1 Off-Street Space
- 1 Assigned Parking Space
Utilities
- Central Heating and Cooling System
- Vented Exhaust Fan
- Natural Gas Water Heater
Additional Features
- Energy-Efficient Appliances
- Property is in excellent condition
Listing and Financial Details
- Tax Lot 2012
- Assessor Parcel Number 4494//2012
Community Details
Overview
- Association fees include heat, sewer, water
- Low-Rise Condominium
- 1821 I St HOA Llc Condos
- Trinidad Community
- Trinidad Subdivision
Pet Policy
- Pets allowed on a case-by-case basis
Security
- Fire and Smoke Detector
- Fire Sprinkler System
Map
Home Values in the Area
Average Home Value in this Area
Tax History
| Year | Tax Paid | Tax Assessment Tax Assessment Total Assessment is a certain percentage of the fair market value that is determined by local assessors to be the total taxable value of land and additions on the property. | Land | Improvement |
|---|---|---|---|---|
| 2025 | $2,696 | $422,700 | $126,810 | $295,890 |
| 2024 | $2,629 | $411,500 | $129,970 | $281,530 |
| 2023 | $3,313 | $404,468 | $136,690 | $267,778 |
| 2022 | $0 | $379,000 | $113,700 | $265,300 |
| 2021 | $3,109 | $379,000 | $113,700 | $265,300 |
Property History
| Date | Event | Price | List to Sale | Price per Sq Ft | Prior Sale |
|---|---|---|---|---|---|
| 10/30/2025 10/30/25 | Price Changed | $2,000 | -4.8% | $2 / Sq Ft | |
| 10/16/2025 10/16/25 | Price Changed | $2,100 | -6.7% | $3 / Sq Ft | |
| 09/09/2025 09/09/25 | Price Changed | $2,250 | 0.0% | $3 / Sq Ft | |
| 09/08/2025 09/08/25 | Price Changed | $349,900 | -7.7% | $425 / Sq Ft | |
| 08/22/2025 08/22/25 | For Sale | $379,000 | 0.0% | $461 / Sq Ft | |
| 08/04/2025 08/04/25 | For Rent | $2,400 | 0.0% | -- | |
| 07/29/2025 07/29/25 | Under Contract | -- | -- | -- | |
| 06/20/2025 06/20/25 | For Rent | $2,400 | 0.0% | -- | |
| 05/27/2020 05/27/20 | Sold | $379,000 | -5.2% | -- | View Prior Sale |
| 04/28/2020 04/28/20 | Pending | -- | -- | -- | |
| 04/28/2020 04/28/20 | For Sale | $399,900 | -- | -- |
Source: Bright MLS
MLS Number: DCDC2216664
APN: 4494-2012
- 901 19th St NE Unit B2
- 901 19th St NE Unit 23
- 901 19th St NE Unit B3
- 901 19th St NE Unit 21
- 901 19th St NE Unit PH2
- 1918 I St NE
- 1801 I St NE
- 845 19th St NE Unit 8
- 845 19th St NE Unit 6
- 845 19th St NE Unit PH-10
- 845 19th St NE Unit 4
- 845 19th St NE Unit PH-11
- 845 19th St NE Unit PH-12
- 834 19th St NE
- 1938 I St NE
- 1841 L St NE
- 832 19th St NE Unit B
- 832 19th St NE Unit A
- 1019 18th St NE
- 1946 I St NE
- 832 19th St NE Unit C
- 853 19th St NE Unit 1
- 849 19th St NE Unit B
- 1823 H Place NE Unit 3
- 905 19th St NE Unit 2
- 905 19th St NE Unit 4
- 905 19th St NE Unit 1
- 909 19th St NE Unit 2
- 812 18th St NE Unit 6
- 1726 H St NE Unit ID1037741P
- 1726 H St NE Unit ID1037753P
- 1726 H St NE Unit ID1037751P
- 1825 H St NE
- 1011 18th St NE Unit 8
- 1015 18th St NE Unit 3
- 1700 H St NE
- 1925 H St NE
- 1925 H St NE Unit 2
- 758 19th St NE
- 750 19th St NE Unit 3
