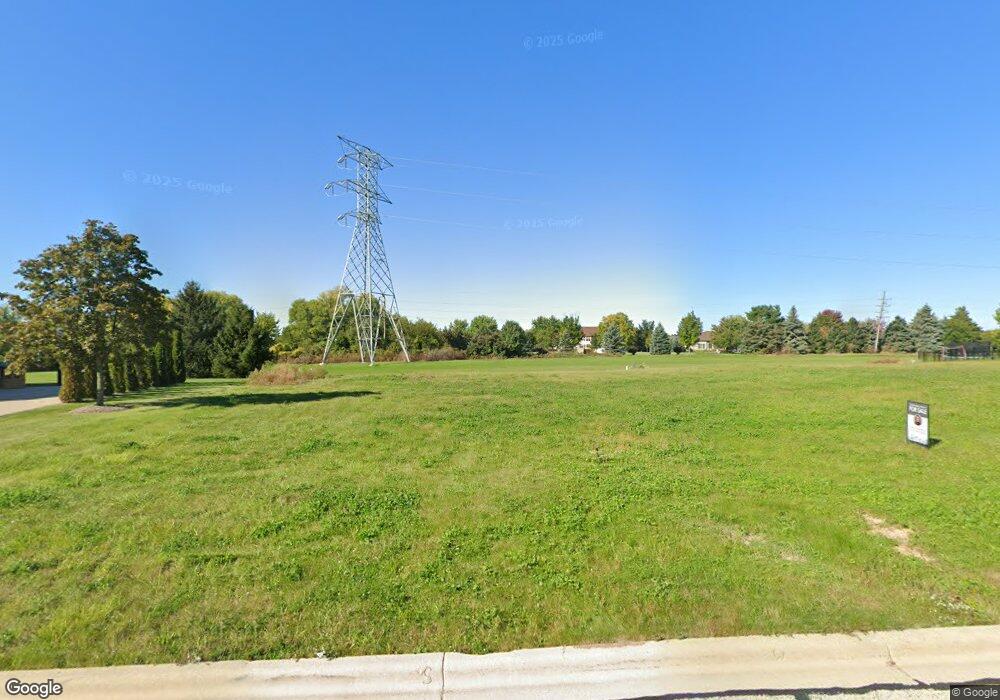1821 Letha Westgate Dr Sycamore, IL 60178
Estimated Value: $456,000 - $641,000
3
Beds
--
Bath
2,150
Sq Ft
$254/Sq Ft
Est. Value
About This Home
This home is located at 1821 Letha Westgate Dr, Sycamore, IL 60178 and is currently estimated at $545,562, approximately $253 per square foot. 1821 Letha Westgate Dr is a home with nearby schools including Sycamore High School, St Mary's Catholic School, and Cornerstone Christian Academy.
Ownership History
Date
Name
Owned For
Owner Type
Purchase Details
Closed on
Aug 8, 2023
Sold by
Townsend Tom C
Bought by
Alexander Jeremy and Alexander Sarah
Current Estimated Value
Home Financials for this Owner
Home Financials are based on the most recent Mortgage that was taken out on this home.
Original Mortgage
$500,400
Outstanding Balance
$488,870
Interest Rate
6.75%
Mortgage Type
Construction
Estimated Equity
$56,692
Purchase Details
Closed on
May 10, 2019
Sold by
John L Castle Builders Llc
Bought by
Townsend Tom C
Purchase Details
Closed on
Sep 21, 2005
Sold by
B & B Development Inc
Bought by
Castle Builders Llc
Create a Home Valuation Report for This Property
The Home Valuation Report is an in-depth analysis detailing your home's value as well as a comparison with similar homes in the area
Home Values in the Area
Average Home Value in this Area
Purchase History
| Date | Buyer | Sale Price | Title Company |
|---|---|---|---|
| Alexander Jeremy | $50,000 | None Listed On Document | |
| Townsend Tom C | $87,500 | Attorney | |
| Castle Builders Llc | $453,000 | -- |
Source: Public Records
Mortgage History
| Date | Status | Borrower | Loan Amount |
|---|---|---|---|
| Open | Alexander Jeremy | $500,400 |
Source: Public Records
Tax History Compared to Growth
Tax History
| Year | Tax Paid | Tax Assessment Tax Assessment Total Assessment is a certain percentage of the fair market value that is determined by local assessors to be the total taxable value of land and additions on the property. | Land | Improvement |
|---|---|---|---|---|
| 2024 | $1,708 | $119,441 | $20,670 | $98,771 |
| 2023 | $1,708 | $18,875 | $18,875 | -- |
| 2022 | $1,641 | $17,312 | $17,312 | $0 |
| 2021 | $1,568 | $16,252 | $16,252 | $0 |
| 2020 | $1,549 | $15,853 | $15,853 | $0 |
| 2019 | $1,526 | $15,506 | $15,506 | $0 |
| 2018 | $1,503 | $15,035 | $15,035 | $0 |
| 2017 | $1,809 | $17,761 | $17,761 | $0 |
| 2016 | $1,772 | $16,951 | $16,951 | $0 |
| 2015 | -- | $15,954 | $15,954 | $0 |
| 2014 | -- | $15,150 | $15,150 | $0 |
| 2013 | -- | $15,440 | $15,440 | $0 |
Source: Public Records
Map
Nearby Homes
- Lot43 Heron Creek Es Letha Westgate Dr
- 565 Clayton Cir
- 540 Clayton Cir
- 516 Clayton Cir
- 561 Stonegate Dr Unit 10B1
- 1866 Brickville Rd
- 2203 Wickford Ln
- Lot 86 Merry Oaks Dr
- Lot 97 Merry Oaks Dr
- 700 Susan St
- 24 Kloe Ln Unit 24
- Rt 23 and Plank Rd Rt 23 and Plank Rd Rd
- 711 Independence Ave
- 169 Plank Rd
- 223 Merry Oaks Dr
- 1308 Axcel Ln
- 918 Janet St
- 2 Bedroom/Sunroom Plan at Camden Crossing
- 2 Bedroom Plan at Camden Crossing
- 1 Bedroom Plan at Camden Crossing
- 1841 Letha Westgate Dr
- 1851 Letha Westgate Dr
- 1824 Letha Westgate Dr
- 1814 Letha Westgate Dr
- 1804 Letha Westgate Dr
- Lot 43 Letha Westgate Dr
- Lot 51 Letha Westgate Dr
- 1811 Letha Westgate Dr
- 1801 Letha Westgate Dr
- 590 Viking Dr
- 570 Olin h Smith Dr
- 1825 Jc Kellog St
- 1815 Jc Kellog St
- 580 Viking Dr
- 1836 Jc Kellog St
- 575 Viking Dr
- 570 Viking Dr
- 1816 Jc Kellog St
- 1835 Jc Kellog St
- 560 Viking Dr
