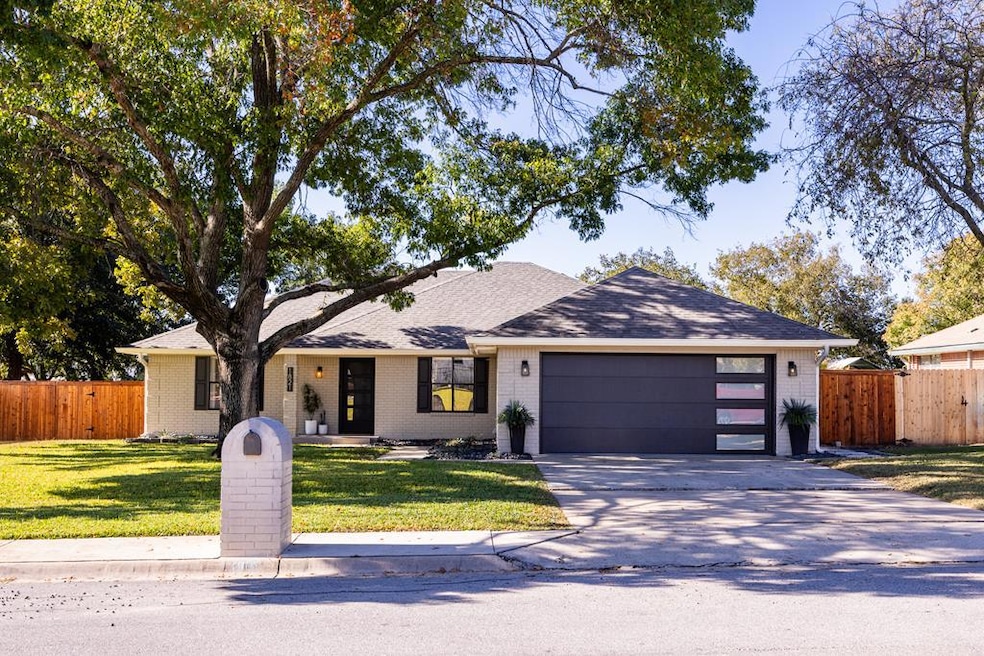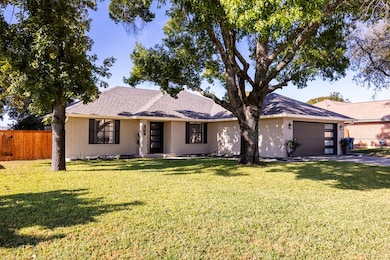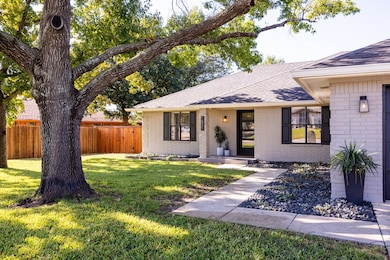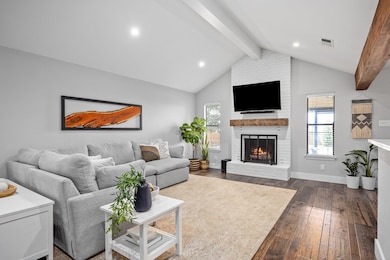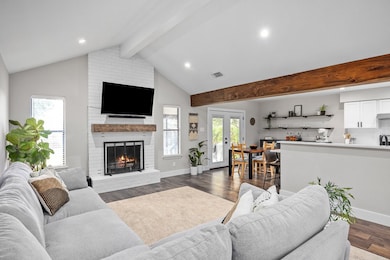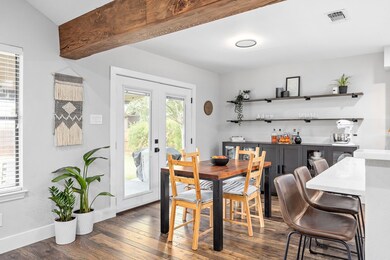1821 Lois St Kerrville, TX 78028
Estimated payment $2,699/month
Highlights
- Deck
- Contemporary Architecture
- High Ceiling
- Fred H. Tally Elementary School Rated A-
- Wood Flooring
- No HOA
About This Home
Meticulously maintained and move-in ready, this light and bright 3-bedroom, 2-bath home with an office features an open floor plan and tasteful updates throughout, including new flooring, countertops, tile, and paint. The inviting living room, with a cozy wood-burning fireplace, flows seamlessly into the dining area and kitchen, perfect for hosting family and friends. The split layout offers a private primary suite on one side, with two bedrooms and a bathroom on the other. Notable upgrades include a new roof (2020), new HVAC (2024), and a new water heater (2025). A spacious 2-car attached garage provides convenience and extra storage. Enjoy mature trees in the front yard and a large backyard ideal for entertaining. Located in the highly regarded Tally School District, this home beautifully blends modern comfort, a prime location, and timeless charm.
Listing Agent
CT Realty Brokerage Phone: 8308958505 License #0819470 Listed on: 11/07/2025
Home Details
Home Type
- Single Family
Est. Annual Taxes
- $5,260
Year Built
- Built in 1986
Lot Details
- 0.27 Acre Lot
- Fenced
- Level Lot
- Property is zoned R1
Parking
- 2 Car Attached Garage
Home Design
- Contemporary Architecture
- Brick Veneer
- Slab Foundation
- Composition Roof
- Wood Siding
Interior Spaces
- 1,827 Sq Ft Home
- 1-Story Property
- High Ceiling
- Wood Burning Fireplace
- Living Room with Fireplace
- Home Office
- Utility Room
- Laundry on main level
- Fire and Smoke Detector
Kitchen
- Breakfast Area or Nook
- Electric Cooktop
- Dishwasher
- Disposal
Flooring
- Wood
- Tile
Bedrooms and Bathrooms
- 3 Bedrooms
- Split Bedroom Floorplan
- Walk-In Closet
- 2 Full Bathrooms
- Bathtub with Shower
Outdoor Features
- Deck
- Covered Patio or Porch
- Rain Gutters
Schools
- Tally Elementary School
Utilities
- Central Heating and Cooling System
- Electric Water Heater
- Water Softener is Owned
Community Details
- No Home Owners Association
- Oak Hill Subdivision
Listing and Financial Details
- Tax Block 4
Map
Home Values in the Area
Average Home Value in this Area
Tax History
| Year | Tax Paid | Tax Assessment Tax Assessment Total Assessment is a certain percentage of the fair market value that is determined by local assessors to be the total taxable value of land and additions on the property. | Land | Improvement |
|---|---|---|---|---|
| 2025 | $2,670 | $290,415 | $30,000 | $260,415 |
| 2024 | $4,930 | $266,737 | $30,000 | $236,737 |
| 2023 | $4,106 | $266,737 | $30,000 | $236,737 |
| 2022 | $5,127 | $260,565 | $30,000 | $230,565 |
| 2021 | $4,870 | $228,724 | $30,000 | $198,724 |
| 2020 | $4,715 | $209,444 | $30,000 | $179,444 |
| 2019 | $4,330 | $190,203 | $30,000 | $160,203 |
| 2018 | $4,291 | $189,654 | $17,000 | $172,654 |
| 2017 | $4,313 | $189,654 | $17,000 | $172,654 |
| 2016 | $4,162 | $183,012 | $17,000 | $166,012 |
| 2015 | -- | $183,012 | $17,000 | $166,012 |
| 2014 | -- | $183,012 | $17,000 | $166,012 |
Property History
| Date | Event | Price | List to Sale | Price per Sq Ft | Prior Sale |
|---|---|---|---|---|---|
| 11/10/2025 11/10/25 | Pending | -- | -- | -- | |
| 11/07/2025 11/07/25 | For Sale | $429,000 | +116.1% | $235 / Sq Ft | |
| 09/08/2017 09/08/17 | Sold | -- | -- | -- | View Prior Sale |
| 08/09/2017 08/09/17 | Pending | -- | -- | -- | |
| 07/06/2017 07/06/17 | For Sale | $198,500 | -- | $109 / Sq Ft |
Purchase History
| Date | Type | Sale Price | Title Company |
|---|---|---|---|
| Vendors Lien | -- | Kerrville Title Company |
Mortgage History
| Date | Status | Loan Amount | Loan Type |
|---|---|---|---|
| Open | $158,800 | New Conventional |
Source: Kerrville Board of REALTORS®
MLS Number: 120814
APN: R33541
- 1811 N Chateau Ln
- 1813 N Chateau Ln Unit 7
- 1806 Chateau
- 1901 N Chateau Ln
- 1803 N Athens Ave Unit 35
- 1804 Athens Ave
- 2005 N Cordoba Ave Unit 37
- 1705 Valencia Dr N
- 1706 Valencia Dr N
- 1703 Valencia Dr N
- 1902 Valencia Dr N Unit 79
- 101 Creekside Dr
- 1704 Valencia Dr N Unit 74
- 1701 Valencia Dr N Unit 43
- 155 Stephanie Dr
- 1808 Chalet Cir
- 305 Candice Dr
- 2004 Athens Ave
- 2004 Valencia Dr N Unit 82
- 2004 Valencia Dr N
