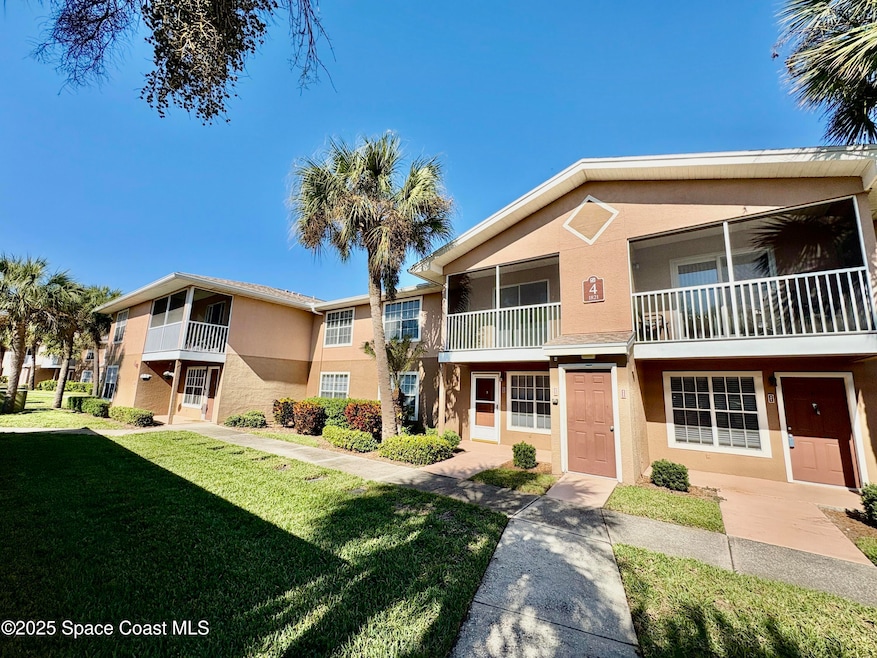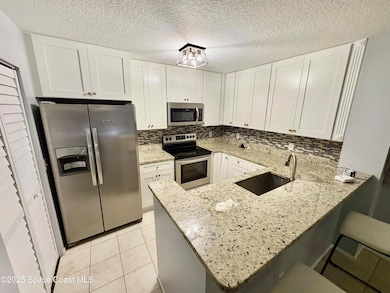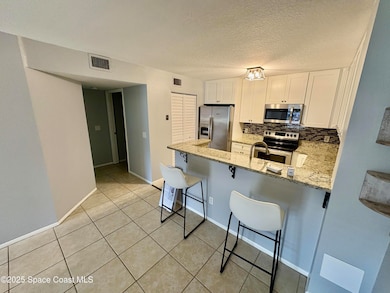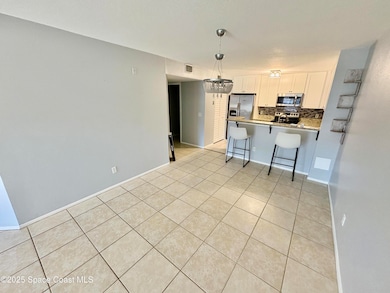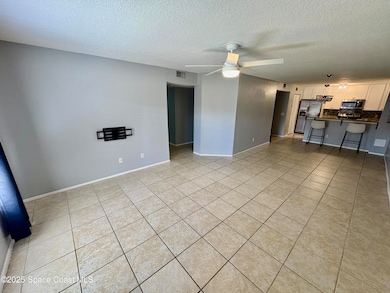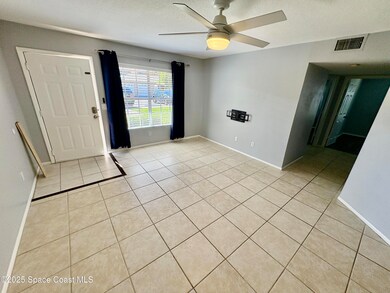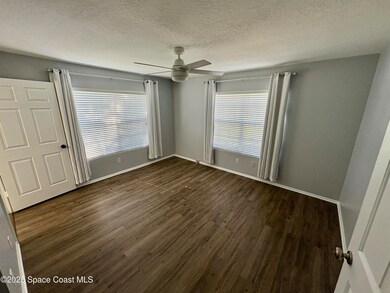1821 Long Iron Dr Unit 401 Rockledge, FL 32955
3
Beds
2
Baths
1,393
Sq Ft
3,485
Sq Ft Lot
Highlights
- Fitness Center
- Open Floorplan
- Built-In Features
- Heated Spa
- Clubhouse
- Walk-In Closet
About This Home
Recently updated, spacious 3/2 condo located in Viera. This ground floor unit is beautiful, new appliances and granite counter tops, remodeled bathrooms w/ granite and walk-in master shower. Tile through out and washer/ dryer in unit. Wonderful and quiet neighborhood, just a short drive to Whole Foods, the Avenues and more! The community offers a fenced in-ground pool with hot tub and plenty of parking.
Condo Details
Home Type
- Condominium
Est. Annual Taxes
- $3,391
Year Built
- Built in 1998
Lot Details
- West Facing Home
Home Design
- Asphalt
Interior Spaces
- 1,393 Sq Ft Home
- 1-Story Property
- Open Floorplan
- Built-In Features
Kitchen
- Breakfast Bar
- Electric Oven
- Electric Cooktop
- Microwave
- Ice Maker
- Dishwasher
- Disposal
Bedrooms and Bathrooms
- 3 Bedrooms
- Split Bedroom Floorplan
- Walk-In Closet
- 2 Full Bathrooms
- Shower Only
Laundry
- Laundry in unit
- Dryer
- Washer
Home Security
Parking
- Guest Parking
- Additional Parking
- Assigned Parking
- Unassigned Parking
Pool
- Heated Spa
- In Ground Spa
Schools
- Williams Elementary School
- Kennedy Middle School
- Viera High School
Utilities
- Central Heating and Cooling System
- Cable TV Available
Listing and Financial Details
- Security Deposit $2,050
- Property Available on 11/24/25
- Tenant pays for cable TV, electricity, pest control, sewer, trash collection, water
- The owner pays for association fees, HVAC maintenance
- $150 Application Fee
- Assessor Parcel Number 25-36-33-Qv-0000a.0-0049.00
Community Details
Overview
- Property has a Home Owners Association
- Association fees include ground maintenance
- Greens At Viera E Condo Subdivision
- Maintained Community
- Car Wash Area
Amenities
- Community Barbecue Grill
- Clubhouse
Recreation
- Fitness Center
- Community Pool
Pet Policy
- No Pets Allowed
Security
- Fire and Smoke Detector
Map
Source: Space Coast MLS (Space Coast Association of REALTORS®)
MLS Number: 1062842
APN: 25-36-33-QV-0000A.0-0049.00
Nearby Homes
- 1880 Long Iron Dr Unit 1322
- 1820 Long Iron Dr Unit 525
- 1810 Long Iron Dr Unit 327
- 1861 Long Iron Dr Unit 1124
- 1861 Long Iron Dr Unit 1121
- 1841 Long Iron Dr Unit 807
- 1880 Long Iron Dr Unit 1328
- 1830 Long Iron Dr Unit 727
- 976 Trinity St
- 969 Trinity St
- 1305 Valley View Ave
- 2597 Addington Cir
- 2253 Brightwood Cir
- 2109 Durban Ct
- 2302 Brightwood Cir
- 2747 Deercroft Dr
- 1820 Sun Gazer Dr
- 2577 Deercroft Dr
- 1773 Sun Gazer Dr
- 5663 Star Rush Dr Unit 104
- 1861 Long Iron Dr Unit 1102
- 1790 Rocky Wood Cir Unit 205
- 1880 Long Iron Dr Unit 1302
- 1841 Long Iron Dr Unit 807
- 1821 Long Iron Dr Unit 405
- 1861 Long Iron Dr Unit 1121
- 1841 Long Iron Dr Unit 806
- 1880 Long Iron Dr Unit 1305
- 1830 Long Iron Dr Unit 701
- 1703 Mission Bay Cir
- 2452 Addington Cir
- 1634 Sun Gazer Dr
- 2254 Brightwood Cir
- 2667 Deercroft Dr
- 2657 Deercroft Dr
- 5693 Star Rush Dr
- 1777 Sophias Dr Unit 201
- 1757 Sophias Dr Unit 205
- 1777 Sophias Dr Unit 301
- 1777 Sophias Dr Unit 106
