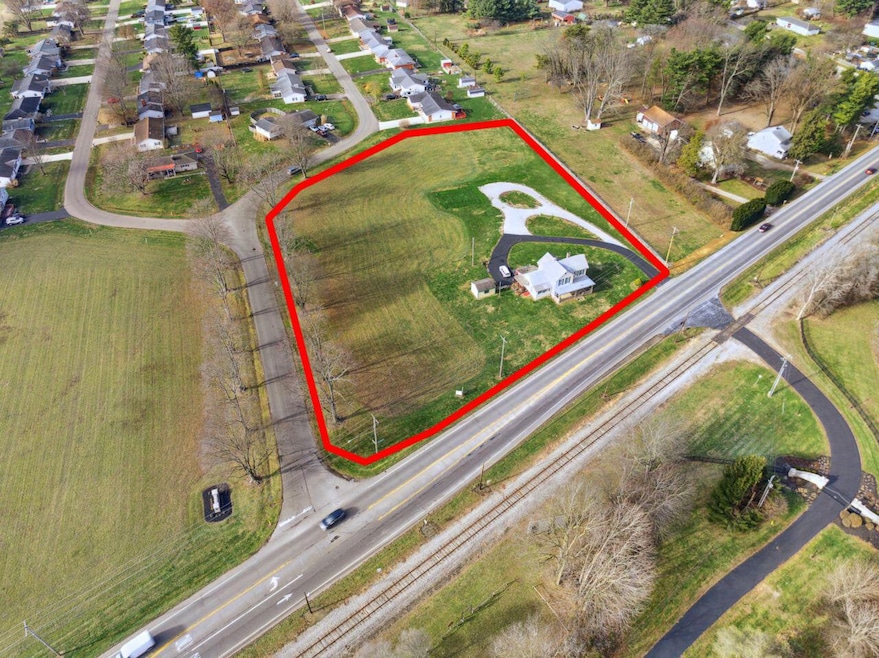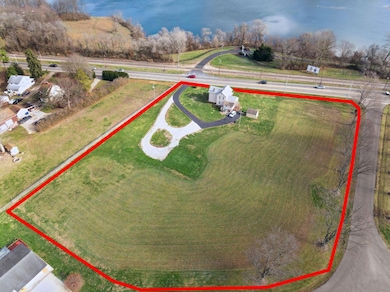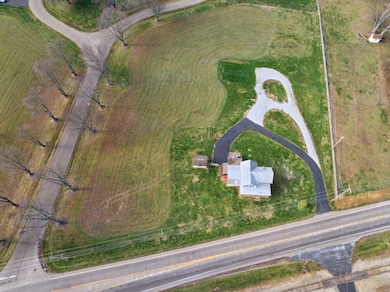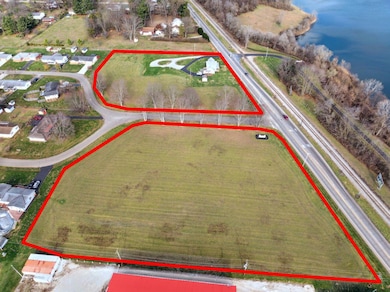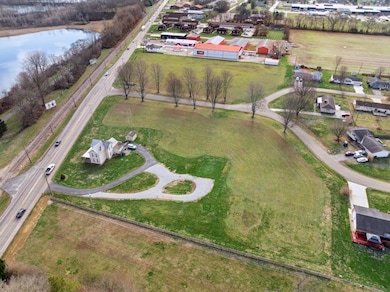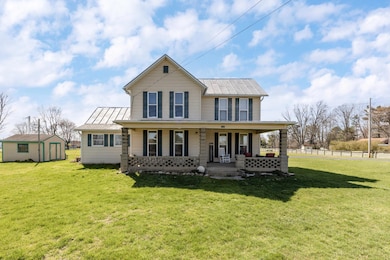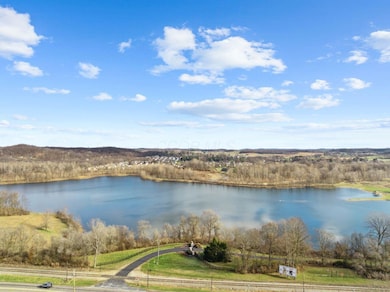1821 Mount Vernon Rd Newark, OH 43055
Estimated payment $3,963/month
Highlights
- 2.7 Acre Lot
- No HOA
- Shed
- Wood Flooring
- Patio
- Forced Air Heating and Cooling System
About This Home
ODOT says 14,145 vehicles pass by this property daily. Zoned HB Commercial & has 2.7 acres, plus a 3-bedroom home. It can be purchased with Reserve ''B'' (3.13 acres listed at $675,000 MLS# 221021122) for a total of 5.83 acres & 632' of Route 13 road frontage zoned HB Commercial for $1,375,000. All utilities available for both parcels. Located in front of established Gregory Park subdivision & along Route 13 (296.25' of main road frontage) & near N. 21st. St. in North Newark. Road frontage along Mt. Vernon Rd. and Gregory Drive. Possible uses include banks, office buildings, medical offices, strip center, restaurants, assisted living facility, and more! The house features gorgeous woodwork, large rooms, 200 amp electric service & updated wiring, & 1,764 sq. ft.
Home Details
Home Type
- Single Family
Est. Annual Taxes
- $3,284
Year Built
- Built in 1900
Lot Details
- 2.7 Acre Lot
Home Design
- Block Foundation
- Stone Foundation
- Wood Siding
- Vinyl Siding
Interior Spaces
- 1,764 Sq Ft Home
- 2-Story Property
- Decorative Fireplace
- Insulated Windows
- Family Room
Kitchen
- Gas Range
- Dishwasher
Flooring
- Wood
- Carpet
- Laminate
Bedrooms and Bathrooms
- 1 Full Bathroom
Laundry
- Laundry on main level
- Electric Dryer Hookup
Basement
- Partial Basement
- Walk-Up Access
- Crawl Space
Outdoor Features
- Patio
- Shed
- Storage Shed
- Outbuilding
Utilities
- Forced Air Heating and Cooling System
- Heating System Uses Gas
- Gas Water Heater
- Private Sewer
Community Details
- No Home Owners Association
Listing and Financial Details
- Assessor Parcel Number 054-286920-00.000
Map
Home Values in the Area
Average Home Value in this Area
Tax History
| Year | Tax Paid | Tax Assessment Tax Assessment Total Assessment is a certain percentage of the fair market value that is determined by local assessors to be the total taxable value of land and additions on the property. | Land | Improvement |
|---|---|---|---|---|
| 2024 | $3,290 | $89,710 | $42,390 | $47,320 |
| 2023 | $3,284 | $89,710 | $42,390 | $47,320 |
| 2022 | $2,830 | $68,880 | $29,750 | $39,130 |
| 2021 | $2,969 | $68,880 | $29,750 | $39,130 |
| 2020 | $3,037 | $68,880 | $29,750 | $39,130 |
| 2019 | $2,629 | $57,400 | $24,780 | $32,620 |
| 2018 | $2,631 | $0 | $0 | $0 |
| 2017 | $2,074 | $0 | $0 | $0 |
| 2016 | $1,594 | $0 | $0 | $0 |
| 2015 | $1,629 | $0 | $0 | $0 |
| 2014 | $2,032 | $0 | $0 | $0 |
| 2013 | $1,545 | $0 | $0 | $0 |
Property History
| Date | Event | Price | List to Sale | Price per Sq Ft |
|---|---|---|---|---|
| 06/02/2025 06/02/25 | Price Changed | $700,000 | 0.0% | $397 / Sq Ft |
| 06/02/2025 06/02/25 | For Sale | $700,000 | -3.4% | $397 / Sq Ft |
| 04/24/2025 04/24/25 | Off Market | $725,000 | -- | -- |
| 03/13/2025 03/13/25 | Price Changed | $725,000 | -3.3% | $411 / Sq Ft |
| 04/13/2022 04/13/22 | For Sale | $750,000 | -- | $425 / Sq Ft |
Purchase History
| Date | Type | Sale Price | Title Company |
|---|---|---|---|
| Interfamily Deed Transfer | -- | First American Title |
Source: Columbus and Central Ohio Regional MLS
MLS Number: 222011441
APN: 054-286920-00.000
- 66 N Vernon Ave
- 73 Glenridge Dr
- 217 N Vernon Ave
- 1968 High Bridge St
- 2034 Dumont St Unit 81
- 2026 Freehold St
- 1981 Iselin St
- 1989 Iselin St
- 1993 Iselin St
- 1977 Iselin St
- 1973 Iselin St
- 1954 Iselin St
- 342 W Hunters Dr
- 1952 Jamesburg St
- 1948 Jamesburg St
- Mt Vernon Rd Unit LotWP001
- 412 Hunters Ct
- 333 S Heather Dr
- 437 Hunters Ct
- 395 Quail Run Ct
- 10 Danielle Dr Unit D
- 2014 Dumont St
- 1725 Churchill Downs Rd Unit 1725 Churchill Downs
- 1725 Churchill Downs Rd
- 600 Fox Run Cir S
- 1470 Long Pond Dr
- 930 King Rd
- 301 Executive Dr N
- 1049 Sunrise Dr
- 487 Catalina Dr Unit C-5
- 951-1008 Coventry Village Green Ct
- 929 Storybook Ln Unit 929 Story Book Lane
- 524 Jefferson Rd Unit 524 Jefferson Rd.
- 582 Moull St Unit Condo
- 1251 Country
- 425 Mount Vernon Rd
- 236 Woods Ave Unit A
- 100 Chestnut St
- 205 Hudson Ave
- 1420 Londondale Pkwy
