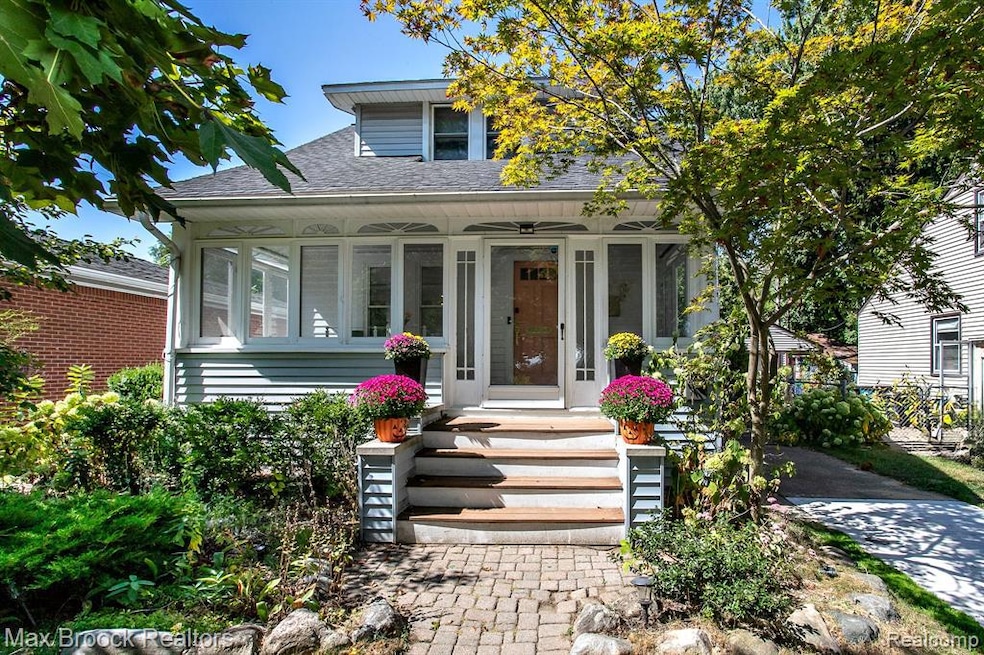1821 N Washington Ave Royal Oak, MI 48073
Estimated payment $2,673/month
Highlights
- Colonial Architecture
- No HOA
- Gazebo
- Northwood Elementary School Rated A-
- Enclosed Patio or Porch
- Electric Vehicle Charging Station
About This Home
Every room is spacious and light-filled in this fantastic 1920's Craftsman with 3 bedrooms, 2 full and 1 half baths, a huge remodeled kitchen, and a partially finished basement—all in a fabulous location! The spacious and inviting enclosed porch is such a great space to relax and entertain and leads you in to the large light filled living room with wood floors and a quintessential set of Craftsman windows that open up the entire living room. The sunny dining room also has large windows, and an inviting built-in window seat with storage. The huge eat-in, center island kitchen addition has grey shaker cabinetry, lots of granite countertop space, stainless appliances. a large pantry cupboard, and a moveable center island. Sliding doors bring in the outdoors where you can walk right out to the enchanting back yard oasis with a pergola covered stamped concrete patio and brick fireplace, and a beautiful water feature--great for relaxing and entertaining. The cozy main floor office is multi-purpose with built-ins and lockers, and a recently installed powder room, all conveniently located off of the side door and driveway. The charming staircase leads you upstairs to 3 bedrooms and 2 full baths, including a remodeled hall bath and a lovely primary suite with en-suite bathroom and a walk-in closet. The basement is partially finished and provides an additional living space for working, playing or workout, and a spacious laundry room with new washer & dryer, and room for storage. The lovely yard has a 1.5 car garage complete with a port for an EV charger. The great location on this fabulous, move-in ready charmer puts you close to downtown and the elementary school. This one is a winner!
Listing Agent
Max Broock, REALTORS®-Birmingham License #6506047370 Listed on: 09/25/2025

Home Details
Home Type
- Single Family
Est. Annual Taxes
Year Built
- Built in 1920
Lot Details
- 5,227 Sq Ft Lot
- Lot Dimensions are 40x127
- Fenced
Parking
- 1 Car Detached Garage
Home Design
- Colonial Architecture
- Block Foundation
- Asphalt Roof
- Vinyl Construction Material
Interior Spaces
- 1,433 Sq Ft Home
- 2-Story Property
- Fireplace
- Partially Finished Basement
Kitchen
- Free-Standing Gas Range
- Microwave
- Dishwasher
Bedrooms and Bathrooms
- 3 Bedrooms
Laundry
- Laundry Room
- Dryer
- Washer
Outdoor Features
- Enclosed Patio or Porch
- Gazebo
Location
- Ground Level
Utilities
- Forced Air Heating and Cooling System
- Heating system powered by renewable energy
- Heating System Uses Natural Gas
- Tankless Water Heater
Community Details
- No Home Owners Association
- H L Koppins Subdivision
- Electric Vehicle Charging Station
Listing and Financial Details
- Assessor Parcel Number 2509482014
Map
Home Values in the Area
Average Home Value in this Area
Tax History
| Year | Tax Paid | Tax Assessment Tax Assessment Total Assessment is a certain percentage of the fair market value that is determined by local assessors to be the total taxable value of land and additions on the property. | Land | Improvement |
|---|---|---|---|---|
| 2024 | $4,980 | $159,340 | $0 | $0 |
| 2022 | $6,428 | $143,970 | $0 | $0 |
| 2020 | $4,866 | $99,810 | $0 | $0 |
| 2018 | $6,428 | $85,700 | $0 | $0 |
| 2017 | $2,822 | $85,700 | $0 | $0 |
| 2015 | -- | $78,830 | $0 | $0 |
| 2014 | -- | $66,870 | $0 | $0 |
| 2011 | -- | $62,530 | $0 | $0 |
Property History
| Date | Event | Price | List to Sale | Price per Sq Ft | Prior Sale |
|---|---|---|---|---|---|
| 11/03/2025 11/03/25 | Pending | -- | -- | -- | |
| 09/25/2025 09/25/25 | For Sale | $399,900 | +27.0% | $279 / Sq Ft | |
| 11/23/2021 11/23/21 | Sold | $315,000 | +5.4% | $220 / Sq Ft | View Prior Sale |
| 10/23/2021 10/23/21 | Pending | -- | -- | -- | |
| 10/18/2021 10/18/21 | For Sale | $299,000 | -- | $209 / Sq Ft |
Purchase History
| Date | Type | Sale Price | Title Company |
|---|---|---|---|
| Interfamily Deed Transfer | $130,000 | None Available | |
| Interfamily Deed Transfer | -- | None Available | |
| Interfamily Deed Transfer | -- | None Available |
Source: Realcomp
MLS Number: 20251037463
APN: 25-09-482-014
- 1833 N Washington Ave
- 1828 N Lafayette Ave
- 227 W Houstonia Ave
- 122 Euclid Ave
- 127 La Plaza Ct
- 508 W Houstonia Ave
- 2115 Marywood Dr
- 719 W 12 Mile Rd
- 1427 Marywood Dr
- 307 Marlin Ave
- 1210 Marywood Dr
- 334 Marlin Ave
- 1101 N Washington Ave
- 912 Woodsboro Dr
- 423 Dewey St
- 3316 Vinsetta Blvd
- 1028 Edgewood Dr
- 817 Magnolia Ave
- 1027 Orchard Grove Dr
- 512 Marlin Ave
