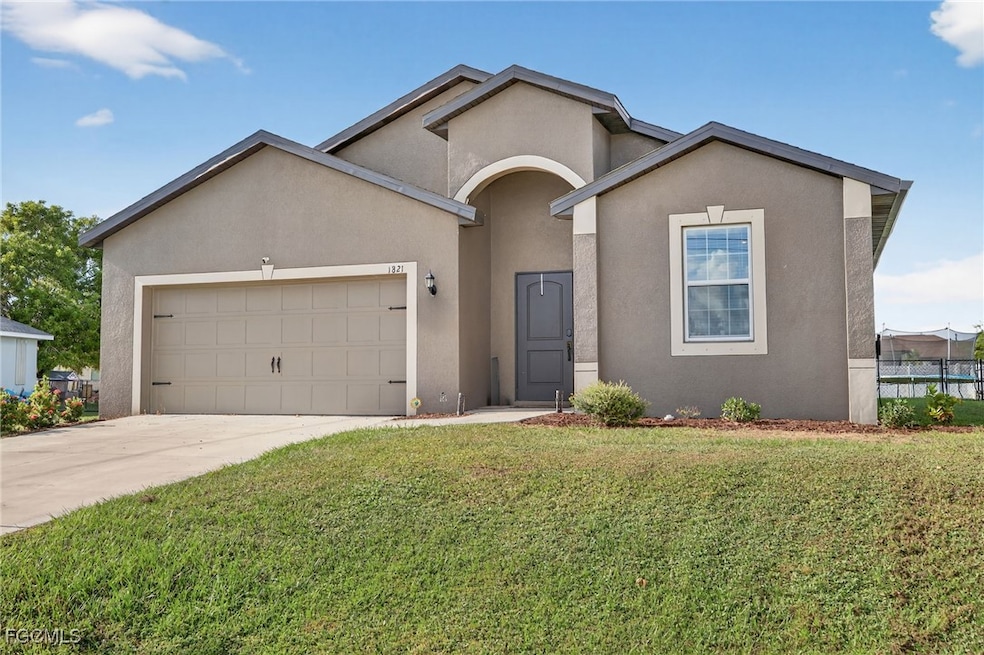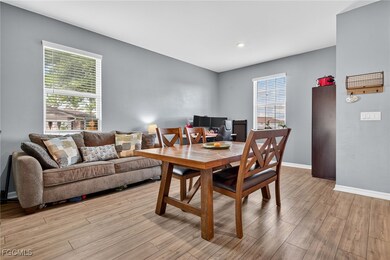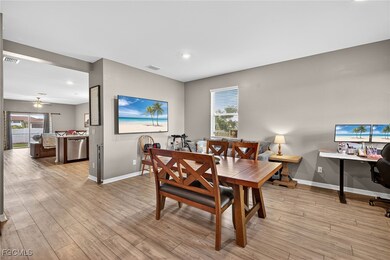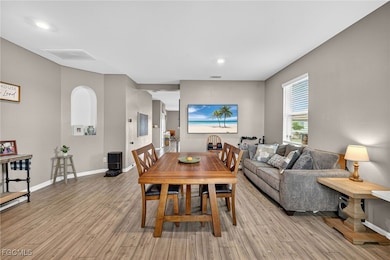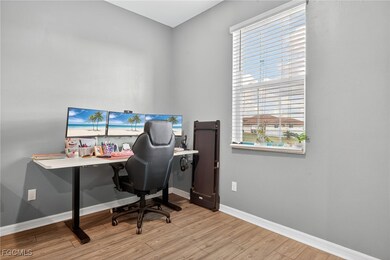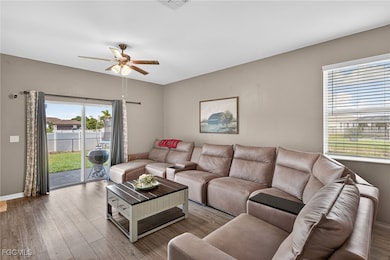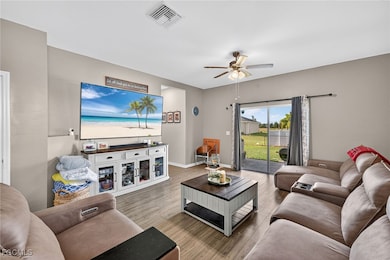1821 NW 12th Terrace Cape Coral, FL 33993
Mariner NeighborhoodEstimated payment $2,549/month
Highlights
- Maid or Guest Quarters
- Great Room
- Shutters
- Cape Elementary School Rated A-
- No HOA
- Porch
About This Home
The Estero floor plan is a spacious one-story retreat located within the picturesque community of Cape Coral. This beautiful oasis features an open-concept floor plan, 4 bedrooms and 2 full baths complete with unbelievable upgrades. Upgrades such as energy-efficient Whirlpool® appliances, spacious granite countertops, 36” upper cabinets with crown molding, undermount kitchen sink, Moen® faucets, a convenient outlet with USB charging capability, brushed nickel hardware and an attached two-car garage with a Wi-Fi- enabled garage door opener are included with the home. The Estero showcases a master suite with a large walk-in closet and full bathroom. In addition, residents can entertain anywhere from the spacious family room and a dining area, as well as a covered back patio. Cape Coral provides residents with quick access to the best shopping, dining and entertainment Fort Myers has to offer. House is on a triple lot and also has been upgraded with 13kw Solar Panel set up.
Home Details
Home Type
- Single Family
Est. Annual Taxes
- $4,498
Year Built
- Built in 2022
Lot Details
- 0.4 Acre Lot
- Lot Dimensions are 80 x 120 x 80 x 120
- North Facing Home
- Rectangular Lot
- Manual Sprinklers System
- Property is zoned RD-D
Parking
- 2 Car Attached Garage
Home Design
- Shingle Roof
- Stucco
Interior Spaces
- 1,853 Sq Ft Home
- 1-Story Property
- Shutters
- Double Hung Windows
- Great Room
- Combination Dining and Living Room
- Fire and Smoke Detector
- Washer and Dryer Hookup
Kitchen
- Electric Cooktop
- Microwave
- Freezer
- Dishwasher
- Disposal
Flooring
- Carpet
- Tile
Bedrooms and Bathrooms
- 4 Bedrooms
- Walk-In Closet
- Maid or Guest Quarters
- 2 Full Bathrooms
- Bathtub
- Separate Shower
Outdoor Features
- Open Patio
- Porch
Utilities
- Central Heating and Cooling System
- Well
- Septic Tank
- Cable TV Available
Community Details
- No Home Owners Association
- Cape Coral Subdivision
Listing and Financial Details
- Home warranty included in the sale of the property
- Legal Lot and Block 58 / 3811
- Assessor Parcel Number 04-44-23-C2-03811.0580
Map
Home Values in the Area
Average Home Value in this Area
Tax History
| Year | Tax Paid | Tax Assessment Tax Assessment Total Assessment is a certain percentage of the fair market value that is determined by local assessors to be the total taxable value of land and additions on the property. | Land | Improvement |
|---|---|---|---|---|
| 2025 | $4,498 | $273,606 | -- | -- |
| 2024 | $4,498 | $265,895 | -- | -- |
| 2023 | $4,365 | $258,150 | $38,072 | $216,445 |
| 2022 | $1,017 | $22,569 | $22,569 | $0 |
| 2021 | $667 | $10,200 | $10,200 | $0 |
| 2020 | $618 | $9,200 | $9,200 | $0 |
| 2019 | $604 | $11,500 | $11,500 | $0 |
| 2018 | $599 | $12,000 | $12,000 | $0 |
| 2017 | $555 | $12,436 | $12,436 | $0 |
| 2016 | $485 | $8,100 | $8,100 | $0 |
| 2015 | $437 | $7,100 | $7,100 | $0 |
| 2014 | -- | $6,110 | $6,110 | $0 |
| 2013 | -- | $5,400 | $5,400 | $0 |
Property History
| Date | Event | Price | List to Sale | Price per Sq Ft |
|---|---|---|---|---|
| 10/21/2025 10/21/25 | For Sale | $415,416 | -- | $224 / Sq Ft |
Purchase History
| Date | Type | Sale Price | Title Company |
|---|---|---|---|
| Warranty Deed | $150,000 | New Title Company Name | |
| Warranty Deed | $23,500 | Pro Title | |
| Warranty Deed | $4,000 | Allison James Title Agency O | |
| Warranty Deed | -- | None Available |
Source: Florida Gulf Coast Multiple Listing Service
MLS Number: 2025008754
APN: 04-44-23-C2-03811.0580
- 1138 NW 18th Place
- 1836 NW 13th Terrace
- 1218 NW 20th Ave
- 1149 NW 20th Ave
- 1912 NW 14th St
- 1806 NW 14th St
- 1924 NW 14th St
- 1704 NW 12th Terrace
- 1711 NW 11th Terrace
- 1815 NW 14th St
- 1213 NW 20th Place
- 1205 NW 20th Place
- 1111 NW 19th Place
- 1714 NW 14th St
- 1207 NW 17th Ave
- 1305 NW 17th Ave
- 1710 NW 14th St
- 1730 NW 14th Terrace Unit 37
- 1127 NW 20th Place Unit 26
- 1140 NW 20th Place
- 1137 NW 20th Ave
- 1922 NW 14th Terrace
- 1708 NW 11th Terrace
- 1101 NW 19th Place
- 1912 NW 15th Terrace
- 1746 NW 9th Terrace
- 1025 NW 16th Place
- 2001 Diplomat Pkwy W
- 2012 NW 16th Terrace
- 2063 NW 16th Terrace
- 1026 Chiquita Blvd N
- 921 NW 15th Place
- 1416 NW 11th St
- 2101 NW 8th Terrace
- 1120 NW 24th Ave
- 1114 El Dorado Blvd N
- 1356 NW 13th Place
- 1013 El Dorado Blvd N
- 1110 El Dorado Blvd N
- 1804 NW 20th Place
