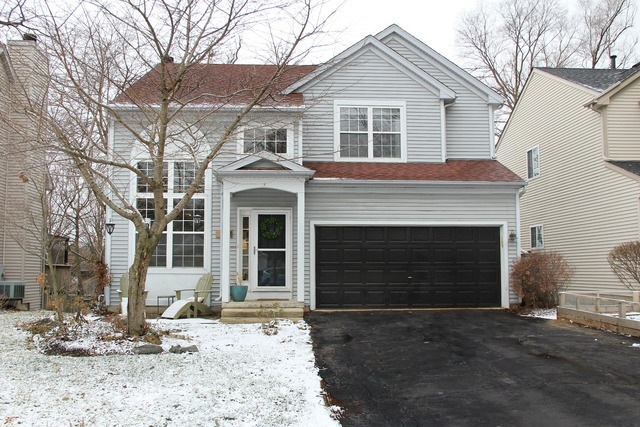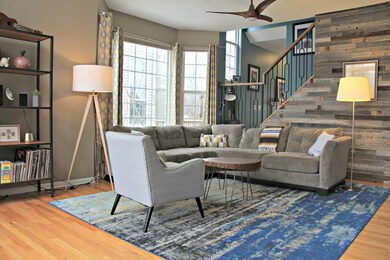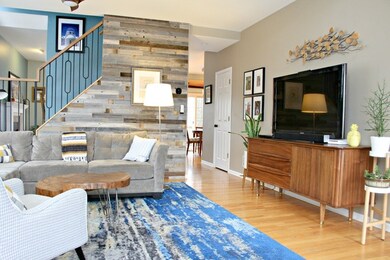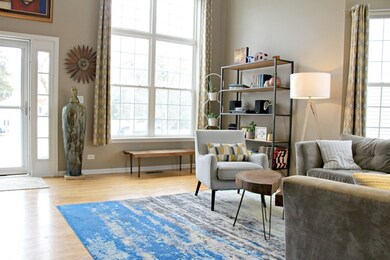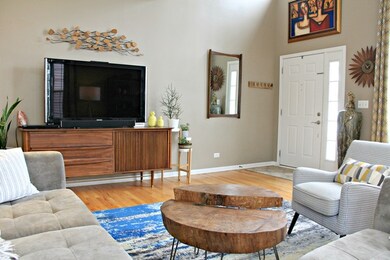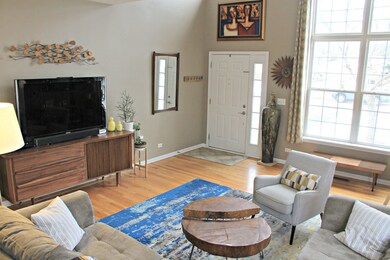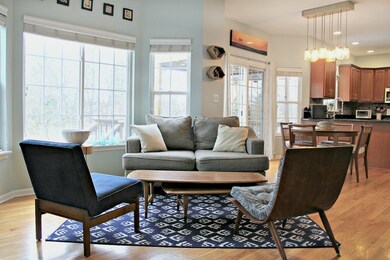
1821 S 2nd Place St. Charles, IL 60174
Southeast Saint Charles NeighborhoodHighlights
- Landscaped Professionally
- Deck
- Vaulted Ceiling
- Munhall Elementary School Rated A
- Recreation Room
- 4-minute walk to Riverside Park
About This Home
As of November 2020LOCATION, LOCATION! BEAUTIFUL 2 STORY FOUR BEDROOM WITH OVER 2400 SQUARE FEET OF LIVING SPACE! KITCHEN FEATURES 42" CABINETRY WITH GRANITE COUNTERTOPS, STAINLESS STEEL APPLIANCES. LIVING ROOM AND KITCHEN VIEWS ARE AWESOME WITH BEAUTIFUL TREES AND VIEWS OF THE FOX RIVER! GREAT ROOM HAS SOARING TWO STORY CEILINGS! SPACIOUS MASTER SUITE WITH VAULTED CEILINGS, PRIVATE MASTER BATH WITH 2 SINKS, SOAKER TUB AND SEPARATE SHOWER, 3 ADDITIONAL BEDROOMS. FINISHED ENGLISH BASEMENT WITH RECREATION ROOM AND OFFICE SPACE! WALK TO BIKE TRAILS AND RIVER, WALK TO DOWNTOWN St. CHARLES OR GENEVA!
Last Agent to Sell the Property
The HomeCourt Real Estate License #471003787 Listed on: 02/02/2018
Last Buyer's Agent
Berkshire Hathaway HomeServices Starck Real Estate License #471018013
Home Details
Home Type
- Single Family
Est. Annual Taxes
- $10,515
Year Built
- 2003
Lot Details
- East or West Exposure
- Fenced Yard
- Landscaped Professionally
Parking
- Attached Garage
- Garage Transmitter
- Garage Door Opener
- Driveway
- Parking Included in Price
- Garage Is Owned
Home Design
- Slab Foundation
- Asphalt Shingled Roof
- Aluminum Siding
Interior Spaces
- Vaulted Ceiling
- Gas Log Fireplace
- Home Office
- Recreation Room
- Wood Flooring
- Finished Basement
- Basement Fills Entire Space Under The House
- Laundry on main level
Kitchen
- Breakfast Bar
- Double Oven
- Microwave
- Dishwasher
- Disposal
Bedrooms and Bathrooms
- Primary Bathroom is a Full Bathroom
- Dual Sinks
- Soaking Tub
- Separate Shower
Outdoor Features
- Deck
- Patio
Utilities
- Forced Air Heating and Cooling System
- Heating System Uses Gas
Ownership History
Purchase Details
Home Financials for this Owner
Home Financials are based on the most recent Mortgage that was taken out on this home.Purchase Details
Home Financials for this Owner
Home Financials are based on the most recent Mortgage that was taken out on this home.Purchase Details
Purchase Details
Purchase Details
Similar Homes in the area
Home Values in the Area
Average Home Value in this Area
Purchase History
| Date | Type | Sale Price | Title Company |
|---|---|---|---|
| Warranty Deed | $366,000 | Attorney | |
| Warranty Deed | $325,000 | Chicago Title Ins Co | |
| Warranty Deed | $343,000 | First American Title | |
| Warranty Deed | $330,000 | Multiple | |
| Deed | $215,000 | Fox Title Company |
Mortgage History
| Date | Status | Loan Amount | Loan Type |
|---|---|---|---|
| Open | $353,316 | VA | |
| Previous Owner | $308,100 | New Conventional | |
| Previous Owner | $315,250 | New Conventional | |
| Previous Owner | $223,000 | New Conventional | |
| Previous Owner | $237,000 | New Conventional | |
| Previous Owner | $85,300 | Unknown | |
| Previous Owner | $255,850 | Fannie Mae Freddie Mac | |
| Previous Owner | $70,000 | Stand Alone Second | |
| Previous Owner | $210,000 | New Conventional | |
| Previous Owner | $193,000 | No Value Available |
Property History
| Date | Event | Price | Change | Sq Ft Price |
|---|---|---|---|---|
| 11/05/2020 11/05/20 | Sold | $365,875 | +6.1% | $196 / Sq Ft |
| 09/21/2020 09/21/20 | Pending | -- | -- | -- |
| 09/19/2020 09/19/20 | For Sale | $345,000 | +6.2% | $185 / Sq Ft |
| 04/30/2018 04/30/18 | Sold | $325,000 | +0.3% | $174 / Sq Ft |
| 02/05/2018 02/05/18 | Pending | -- | -- | -- |
| 02/02/2018 02/02/18 | For Sale | $323,900 | -- | $174 / Sq Ft |
Tax History Compared to Growth
Tax History
| Year | Tax Paid | Tax Assessment Tax Assessment Total Assessment is a certain percentage of the fair market value that is determined by local assessors to be the total taxable value of land and additions on the property. | Land | Improvement |
|---|---|---|---|---|
| 2024 | $10,515 | $150,844 | $27,930 | $122,914 |
| 2023 | $10,080 | $135,008 | $24,998 | $110,010 |
| 2022 | $9,591 | $124,792 | $23,980 | $100,812 |
| 2021 | $9,212 | $118,952 | $22,858 | $96,094 |
| 2020 | $9,114 | $116,734 | $22,432 | $94,302 |
| 2019 | $8,551 | $109,600 | $21,988 | $87,612 |
| 2018 | $7,861 | $100,772 | $21,151 | $79,621 |
| 2017 | $7,311 | $93,251 | $20,428 | $72,823 |
| 2016 | $7,672 | $89,976 | $19,711 | $70,265 |
| 2015 | -- | $86,619 | $19,498 | $67,121 |
| 2014 | -- | $88,856 | $19,498 | $69,358 |
| 2013 | -- | $90,197 | $19,693 | $70,504 |
Agents Affiliated with this Home
-

Seller's Agent in 2020
Ginny Sylvester
Berkshire Hathaway HomeServices Starck Real Estate
(630) 715-1887
4 in this area
167 Total Sales
-

Buyer's Agent in 2020
Christopher Clark
Grandview Realty, LLC
(630) 973-7825
6 in this area
151 Total Sales
-
M
Buyer's Agent in 2020
Marci Wardinski
Coldwell Banker The Real Estate Group
-

Seller's Agent in 2018
Joyce Courtney
The HomeCourt Real Estate
(630) 232-2045
8 in this area
278 Total Sales
Map
Source: Midwest Real Estate Data (MRED)
MLS Number: MRD09847823
APN: 09-35-356-010
- 1719 S 4th Place
- 521 Division St
- 1747 Pleasant Ave
- 1314 Moore Ave
- 1512 S 7th Ave
- 28 Roosevelt St
- 74 White Oak Cir
- 818 Evernia Ct
- 746 Parker Ct
- 402 N 1st St
- 1008 Pine St
- 82 Gray St
- 612 Center St
- 1010 Elm St
- LOT 209 Austin Ave
- 806 Viewpointe Dr
- 707 Richards St
- 814 S 11th Ave
- 1324 Lancaster Ave
- 1605 Rita Ave Unit 2
