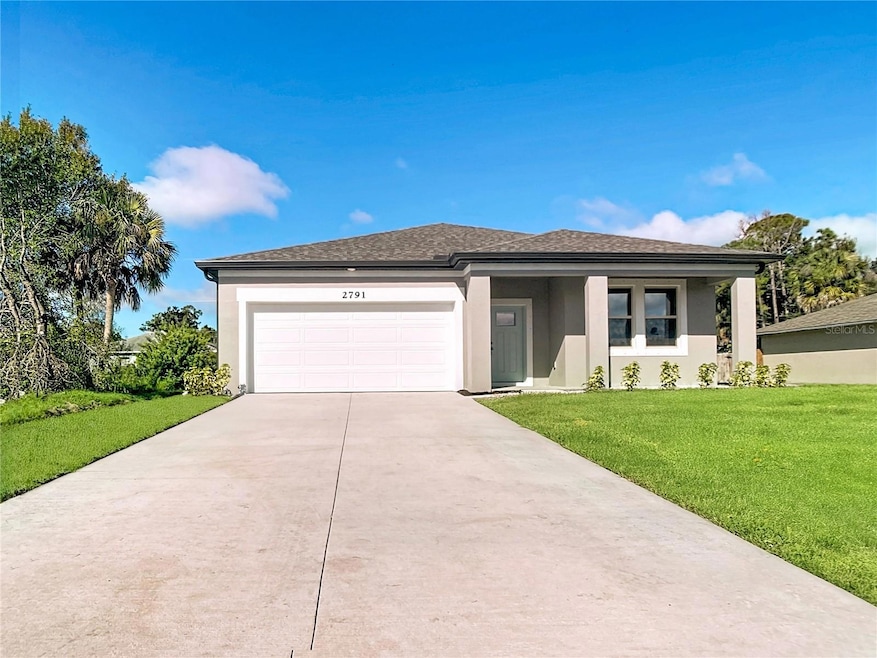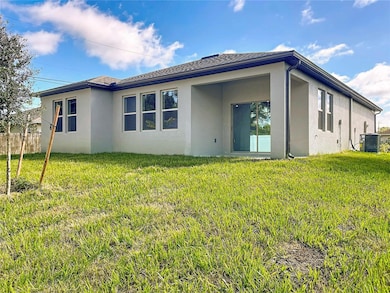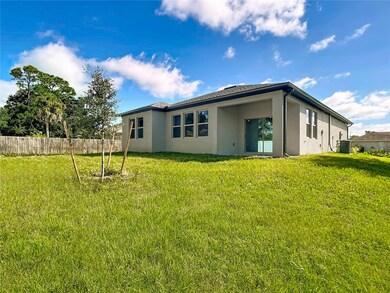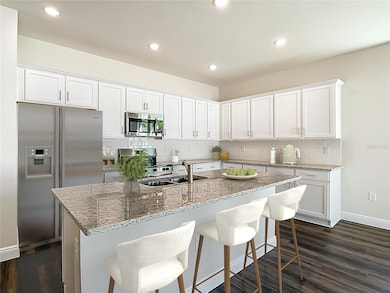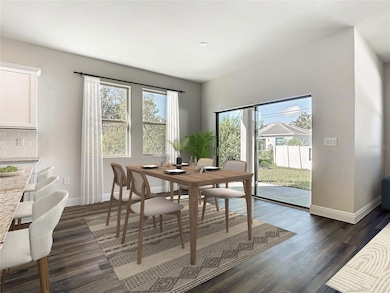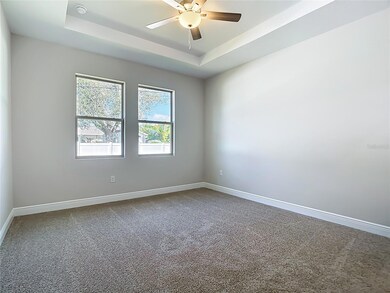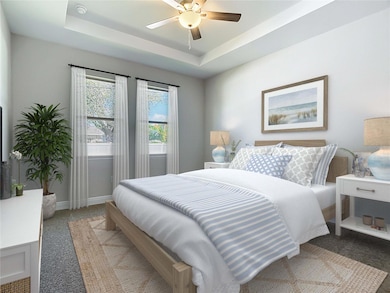1821 S San Mateo Dr North Port, FL 34288
Estimated payment $1,806/month
Highlights
- Under Construction
- Open Floorplan
- Main Floor Primary Bedroom
- Atwater Elementary School Rated A-
- Contemporary Architecture
- High Ceiling
About This Home
Under Construction. Resibuilt Homes is offering a fixed rate of 4.99% with seller contribution towards closing costs on this home. Here it is! A brand new construction home with city water and septic in North Port and no HOA! This affordable new home is almost ready for you and is just what you've been looking for, and with city water! This open floor plan has a large main living area with the kitchen, dining area, and living room all open to each other, with large windows and sliding glass doors providing plenty of natural light. The kitchen space is open with a desk area and another area for a dining table. The dining area is spacious and has access to a sliding glass door to the covered back porch and the living room features multiple LED lights giving the home bright lighting. With almost 1600 square feet of living area, this floor plan is larger than you might imagine with 3 bedrooms, 2 full bathrooms, and a 2-car garage. The front of the home offers a large covered front porch that leads you into a spacious foyer where you will have the open living area. The home will allow you to enjoy the Florida lifestyle with the outdoor living area on the front porch and more seating on the covered back porch. The master bedroom is spacious with large windows bringing in natural light, and features an en-suite bathroom with a tiled shower with glass enclosure, double vanity with granite countertops, and a large walk-in closet. The two guest bedrooms share a full bathroom with the same beautiful cabinetry and granite countertops. The home includes luxury vinyl plank flooring in the main living area and wet areas for durability and comfort. You'll love them as they are easy to maintain and a trending design element in new homes. The spacious kitchen features stainless steel appliances, Shaker-style cabinets with 36" upper cabinets, crown molding and hardware, and beautiful granite countertops. It also boasts a large island with additional seating. The Shaker-style cabinets and granite extend into the guest bathroom. Other features include 5" baseboards, gutters throughout the house, a garage door opener with remote control, R38 insulation, 16 SEER air conditioning, LED lighting, and more. Take advantage of the seller's incentive when you purchase this home or inquire about any of our other homes under construction. We have a variety of locations and color palettes to choose from, so give us a call for a complete list.
Listing Agent
GRANDE REAL ESTATE SERVICES Brokerage Phone: 863-529-5628 License #3009445 Listed on: 11/09/2025
Co-Listing Agent
GRANDE REAL ESTATE SERVICES Brokerage Phone: 863-529-5628 License #3241932
Home Details
Home Type
- Single Family
Est. Annual Taxes
- $850
Year Built
- Built in 2025 | Under Construction
Lot Details
- 10,000 Sq Ft Lot
- East Facing Home
- Cleared Lot
- Property is zoned RSF2
Parking
- 2 Car Attached Garage
Home Design
- Home is estimated to be completed on 11/30/25
- Contemporary Architecture
- Florida Architecture
- Slab Foundation
- Shingle Roof
- Concrete Siding
- Block Exterior
- Stucco
Interior Spaces
- 1,572 Sq Ft Home
- Open Floorplan
- Tray Ceiling
- High Ceiling
- Ceiling Fan
- Thermal Windows
- Double Pane Windows
- ENERGY STAR Qualified Windows with Low Emissivity
- Insulated Windows
- Blinds
- Sliding Doors
- Great Room
- Living Room
- Dining Room
- Inside Utility
- Laundry Room
Kitchen
- Breakfast Bar
- Dinette
- Walk-In Pantry
- Range
- Microwave
- Dishwasher
- Granite Countertops
- Disposal
Flooring
- Carpet
- Concrete
- Luxury Vinyl Tile
Bedrooms and Bathrooms
- 3 Bedrooms
- Primary Bedroom on Main
- En-Suite Bathroom
- Walk-In Closet
- 2 Full Bathrooms
- Shower Only
Home Security
- Hurricane or Storm Shutters
- In Wall Pest System
Eco-Friendly Details
- Energy-Efficient Appliances
- Energy-Efficient Construction
- Energy-Efficient HVAC
- Energy-Efficient Lighting
- Energy-Efficient Insulation
- Energy-Efficient Thermostat
Outdoor Features
- Covered Patio or Porch
- Rain Gutters
Schools
- Lamarque Elementary School
- Heron Creek Middle School
- North Port High School
Utilities
- Central Heating and Cooling System
- Thermostat
- High-Efficiency Water Heater
- Septic Tank
- Cable TV Available
Community Details
- No Home Owners Association
- Built by Resibuilt Homes
- Port Charlotte Sub 16 Subdivision, Athens Floorplan
- Port Charlotte Sub Community
Listing and Financial Details
- Home warranty included in the sale of the property
- Visit Down Payment Resource Website
- Legal Lot and Block 14 / 868
- Assessor Parcel Number 1135086814
Map
Home Values in the Area
Average Home Value in this Area
Tax History
| Year | Tax Paid | Tax Assessment Tax Assessment Total Assessment is a certain percentage of the fair market value that is determined by local assessors to be the total taxable value of land and additions on the property. | Land | Improvement |
|---|---|---|---|---|
| 2024 | $656 | $15,800 | $15,800 | -- |
| 2023 | $656 | $15,900 | $15,900 | $0 |
| 2022 | $443 | $15,200 | $15,200 | $0 |
| 2021 | $406 | $7,300 | $7,300 | $0 |
| 2020 | $384 | $5,300 | $5,300 | $0 |
| 2019 | $379 | $5,700 | $5,700 | $0 |
| 2018 | $367 | $3,900 | $3,900 | $0 |
| 2017 | $360 | $3,461 | $0 | $0 |
| 2016 | $342 | $3,800 | $3,800 | $0 |
| 2015 | $344 | $3,400 | $3,400 | $0 |
| 2014 | $327 | $3,190 | $0 | $0 |
Property History
| Date | Event | Price | List to Sale | Price per Sq Ft |
|---|---|---|---|---|
| 11/09/2025 11/09/25 | For Sale | $329,999 | -- | $210 / Sq Ft |
Purchase History
| Date | Type | Sale Price | Title Company |
|---|---|---|---|
| Warranty Deed | $25,000 | Access Title |
Source: Stellar MLS
MLS Number: TB8446056
APN: 1135-08-6814
- 0 Rushmore St Unit MFRA4664396
- 1762 S San Mateo Dr
- 0 Afterglow St Unit Lot 13 MFRN6140330
- 0 Magenta Ave Unit MFRN6140053
- 0 Fireglow Cir Unit MFRO6188730
- 0 Fireglow Cir Unit MFRA4669148
- 0 Fanning St Unit 225025990
- 0 Hamerton Rd Unit MFRTB8348855
- 0 Hinshaw Ave Unit MFRC7498620
- 0 Ashboro Ct Unit MFRA4660076
- 0 Jersey St Unit MFRC7505128
- 0 Fireglow Cir Unit MFRA4669150
- 0 Kerman St Unit A4513441
- 0 Adderton Ave Unit MFRN6136068
- 0 Crimsonglory Rd Unit MFRC7495215
- 0 Barcelona Dr Unit MFRN6140486
- 0 Breadnut St Unit MFRTB8408952
- 0 Hinshaw Ave Unit C7411701
- 0 Patriot Cir Unit MFRC7502109
- 0 Hamerton Rd Unit MFRO6327301
- 1204 Goshen Rd
- 1488 Nabatoff St
- 1401 Kirkwood St
- 1641 Nabatoff St
- 2447 Jarvis St
- 1301 S Haberland Blvd
- 1848 Jagust Rd
- 1300 Koltenborn Rd
- 1190 S San Mateo Dr
- 4764 Adderton Ave
- 2643 Rushmore St
- 1415 Nackman Rd
- 2967 E Price Blvd
- 2882 Billberry St
- 2939 Billberry St
- 2261 Barrister St
- 4347 E Price Blvd
- 1876 Atwater Dr
- 4392 Skyway Ave
- 3390 Nadasky Ave
