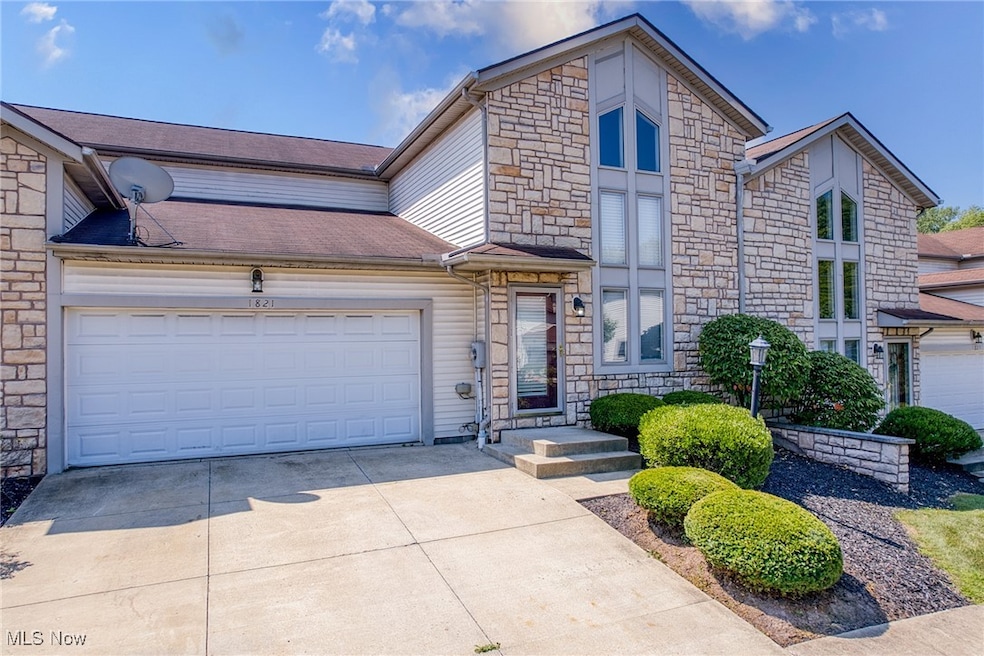1821 Stone Manor Cir Brunswick, OH 44212
Estimated payment $2,084/month
Highlights
- Popular Property
- Fitness Center
- Open Floorplan
- Golf Course Community
- Medical Services
- Colonial Architecture
About This Home
Welcome to 1821 Stone Manor Circle. This cluster home in the desirable Camden Circle subdivision of Brunswick, built in 2003. Offering 3 spacious bedrooms and 3 baths. This home features vaulted ceilings, floor to ceiling windows that bring in an abundance of natural light enhancing the homes clean modern aesthetic. An open-concept layout perfect for modern living. The home features an eat-in kitchen with a breakfast bar, suitable for dining and entertaining. A convenient first-floor laundry room adds ease to your daily routine. The unfinished walk-out basement is a clean pallet for your imagination and provides additional living space or storage options, while updates—including a new hot water tank (2022) and new A/C unit (2019)
Enjoy low-maintenance living with close proximity to parks, shopping, and quick 36-minute access to downtown Cleveland. Brunswick is home to the popular Mapleside Farms. Purchase this home just in time for hayrides and pumpkin picking, and enjoy the Ohio Pie Company, serving Ohio style pizza. This home truly combines comfort, convenience, and location! Schedule a viewing and explore the opportunity to make this property your own.
Listing Agent
Keller Williams Chervenic Rlty Brokerage Email: lindapage@kw.com, 330-760-7949 License #2022005336 Listed on: 08/08/2025

Townhouse Details
Home Type
- Townhome
Est. Annual Taxes
- $4,370
Year Built
- Built in 2003
HOA Fees
- $105 Monthly HOA Fees
Parking
- 2 Car Attached Garage
Home Design
- Colonial Architecture
- Cluster Home
- Fiberglass Roof
- Asphalt Roof
- Stone Siding
- Vinyl Siding
Interior Spaces
- 1,900 Sq Ft Home
- 2-Story Property
- Open Floorplan
- Cathedral Ceiling
- Unfinished Basement
- Basement Fills Entire Space Under The House
- Dryer
Kitchen
- Eat-In Kitchen
- Range
- Microwave
- Dishwasher
Bedrooms and Bathrooms
- 3 Bedrooms | 1 Main Level Bedroom
- Dual Closets
- Walk-In Closet
- 2.5 Bathrooms
Utilities
- Forced Air Heating and Cooling System
- Heating System Uses Gas
Additional Features
- Patio
- 2,614 Sq Ft Lot
Listing and Financial Details
- Home warranty included in the sale of the property
- Assessor Parcel Number 003-18D-13-044
Community Details
Overview
- Association fees include ground maintenance, snow removal
- Camden Circle Subdivision
Amenities
- Medical Services
- Shops
Recreation
- Golf Course Community
- Community Playground
- Fitness Center
- Park
Pet Policy
- Pets Allowed
Map
Home Values in the Area
Average Home Value in this Area
Tax History
| Year | Tax Paid | Tax Assessment Tax Assessment Total Assessment is a certain percentage of the fair market value that is determined by local assessors to be the total taxable value of land and additions on the property. | Land | Improvement |
|---|---|---|---|---|
| 2024 | $4,370 | $78,370 | $16,760 | $61,610 |
| 2023 | $4,370 | $78,370 | $16,760 | $61,610 |
| 2022 | $3,972 | $78,370 | $16,760 | $61,610 |
| 2021 | $3,963 | $62,200 | $13,300 | $48,900 |
| 2020 | $3,337 | $62,200 | $13,300 | $48,900 |
| 2019 | $3,280 | $62,200 | $13,300 | $48,900 |
| 2018 | $3,095 | $56,890 | $10,930 | $45,960 |
| 2017 | $2,895 | $56,890 | $10,930 | $45,960 |
| 2016 | $2,896 | $56,890 | $10,930 | $45,960 |
| 2015 | $2,772 | $52,670 | $10,120 | $42,550 |
| 2014 | $2,832 | $52,670 | $10,120 | $42,550 |
| 2013 | $3,339 | $52,670 | $10,120 | $42,550 |
Property History
| Date | Event | Price | Change | Sq Ft Price |
|---|---|---|---|---|
| 08/08/2025 08/08/25 | For Sale | $295,000 | 0.0% | $155 / Sq Ft |
| 07/03/2015 07/03/15 | Rented | $1,450 | 0.0% | -- |
| 07/03/2015 07/03/15 | Under Contract | -- | -- | -- |
| 06/19/2015 06/19/15 | For Rent | $1,450 | -- | -- |
Purchase History
| Date | Type | Sale Price | Title Company |
|---|---|---|---|
| Warranty Deed | $140,000 | None Available | |
| Deed | -- | -- | |
| Quit Claim Deed | -- | -- | |
| Quit Claim Deed | -- | -- | |
| Warranty Deed | $240,000 | -- |
Mortgage History
| Date | Status | Loan Amount | Loan Type |
|---|---|---|---|
| Previous Owner | $112,000 | No Value Available | |
| Previous Owner | $123,000 | Future Advance Clause Open End Mortgage | |
| Previous Owner | $123,000 | Future Advance Clause Open End Mortgage |
Source: MLS Now
MLS Number: 5141658
APN: 003-18D-13-044
- 1818 Hobbits Way
- 1960 George Dr
- 4374 Lochs Ln
- 4431 Lockmoor Ln
- 1913 Paul Dr
- 2091 Glenmont
- 2105 Glenmont
- 2088 Glenmont
- 4460 Edgeview Trail
- 2090 Glenmont
- 1818 Avenbury Ln
- 2097 Glenmont
- 1622 Diana Dr
- 0 Sleepy Hollow Rd Unit 5075095
- 1393 Princeton Dr
- 1560 Palmer Cir
- 0 Center Rd Unit 4467135
- 3791 Nathan Ct
- 1948 Coventry Dr
- 0 Pearl Rd Unit 4173749
- 4502 Grand Lake Dr
- 1596 Diana Dr
- 1300 Cross Creek Dr
- 3710 Edgebrooke Dr
- 3754 Walters Dr
- 1426 Clearbrooke Dr
- 1474 S Carpenter Rd
- 921 Marks Rd
- 4257 N Shire Ln
- 1456 Ridan Way
- 252 Cider Mill Ln
- 4100-4110 Skyview Dr
- 88 Fox Hollow Ln
- 18447 Whitemarsh Ln
- 18447 Pearl Rd
- 18181 Stony Point Dr
- 699 E Reagan Pkwy
- 1150 Chapman Ln
- 16323 Chatman Dr
- 800 Nottingham Dr






