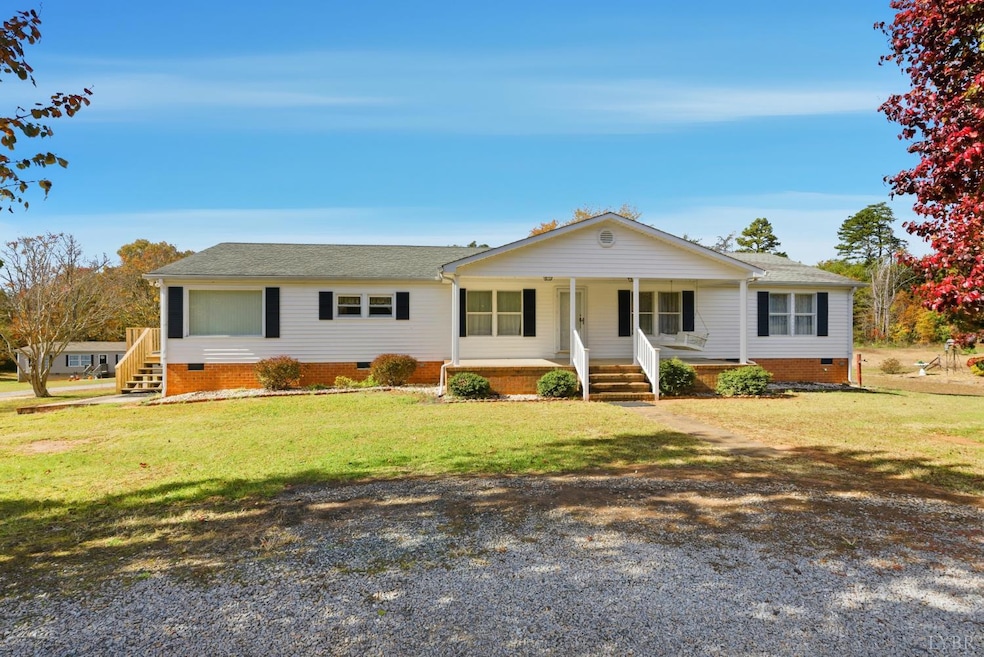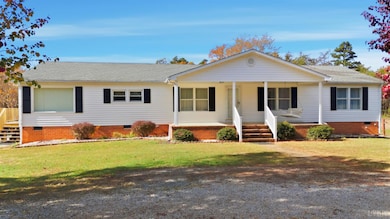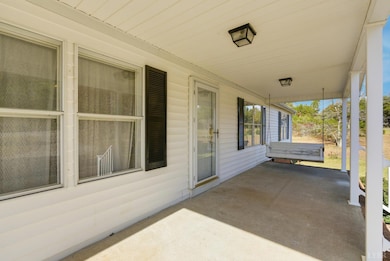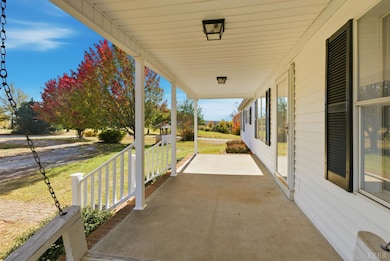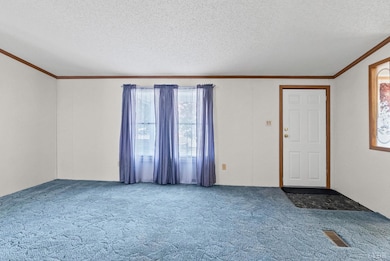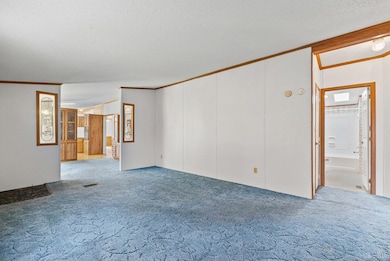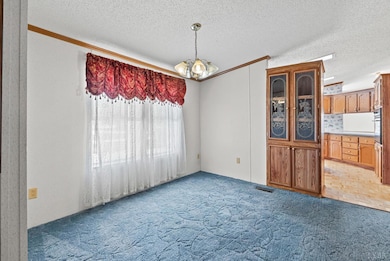
1821 Telegraph Rd Gretna, VA 24557
Estimated payment $1,459/month
Total Views
535
3
Beds
2
Baths
2,103
Sq Ft
$128
Price per Sq Ft
Highlights
- Hot Property
- Circular Driveway
- Storm Windows
- Breakfast Area or Nook
- Skylights
- Laundry Room
About This Home
Welcome to 1821 Telegraph Road in Gretna! This well-maintained 3-bedroom, 2-bath home offers 2,103 sq ft of comfortable living space on 1.79 acres. Inside, you'll enjoy a spacious family room with a cozy fireplace, plus charming parquet floors in the kitchen and breakfast nook. The circular driveway provides convenient access and plenty of parking, while the outdoor kitchen area is perfect for entertaining. A wonderful blend of privacy, usable space, and everyday comfort - schedule your showing today! Home is being sold As Is.
Home Details
Home Type
- Single Family
Est. Annual Taxes
- $497
Year Built
- Built in 1992
Lot Details
- 1.79 Acre Lot
- Landscaped
- Garden
- Property is zoned A-1
Home Design
- Shingle Roof
Interior Spaces
- 2 Full Bathrooms
- 2,103 Sq Ft Home
- 1-Story Property
- Ceiling Fan
- Skylights
- Fireplace With Glass Doors
- Gas Log Fireplace
- Drapes & Rods
- Crawl Space
Kitchen
- Breakfast Area or Nook
- Built-In Oven
- Gas Range
- Microwave
- Dishwasher
Flooring
- Parquet
- Carpet
- Laminate
- Tile
- Vinyl
Laundry
- Laundry Room
- Washer and Dryer Hookup
Home Security
- Storm Windows
- Storm Doors
- Fire and Smoke Detector
Parking
- Circular Driveway
- Off-Street Parking
Schools
- Mt. Airy Elementary School
- Gretna Midl Middle School
- Gretna High School
Utilities
- Heat Pump System
- Well
- Electric Water Heater
- Septic Tank
- Cable TV Available
Community Details
- Net Lease
Listing and Financial Details
- Assessor Parcel Number 2550-89-8888
Map
Create a Home Valuation Report for This Property
The Home Valuation Report is an in-depth analysis detailing your home's value as well as a comparison with similar homes in the area
Home Values in the Area
Average Home Value in this Area
Property History
| Date | Event | Price | List to Sale | Price per Sq Ft |
|---|---|---|---|---|
| 11/13/2025 11/13/25 | For Sale | $269,000 | -- | $128 / Sq Ft |
Source: Lynchburg Association of REALTORS®
About the Listing Agent
Stacey's Other Listings
Source: Lynchburg Association of REALTORS®
MLS Number: 363081
Nearby Homes
- 0 Deer View Rd
- 000 Deer View Rd
- 000 Deer View Rd
- 6645 Deer View Rd
- 1436 Farmers Rd
- n/a Museville Rd
- 0 Waterview Ct Unit VAPI2000076
- Lot 31 Crestview Ln
- Lot 34 Water View Ct
- 0 Piney Grove Rd
- 1484 Deer View Rd
- 57 Sandy Ct
- 0 Lot 64 Heron Pointe Dr Unit 354704
- 2820 Edmunds Rd
- 4294 Rockford School Rd
- 357 ac Renan Rd
- 2929 Zion Rd
- 581 Ben Annie Rd
- 1965 Burke Rd
- 4152 Blue Ridge Dr
- 1003 Broad St
- 315 S Main St
- 506 Lusardi Dr Unit B3
- 504 Lusardi Dr Unit A3
- 102 3rd St
- 195 Luke Ct
- 74 Luke Ct
- 2586 Tuck Rd Unit 3
- 2586 Tuck Rd Unit 1
- 104 Juniper Ln
- 1218 Greenwood Dr
- 1218 Greenwood Dr Unit B
- 1218 Greenwood Dr Unit A
- 100 Northpointe Ln
- 41 Point Dr
- 189 Traverse Dr
- 340 E Franklin Turnpike
- 1483 Hupps Hill Ln
- 47 Old Plantation Dr Unit Apartment 2
- 18442 Leesville Rd
