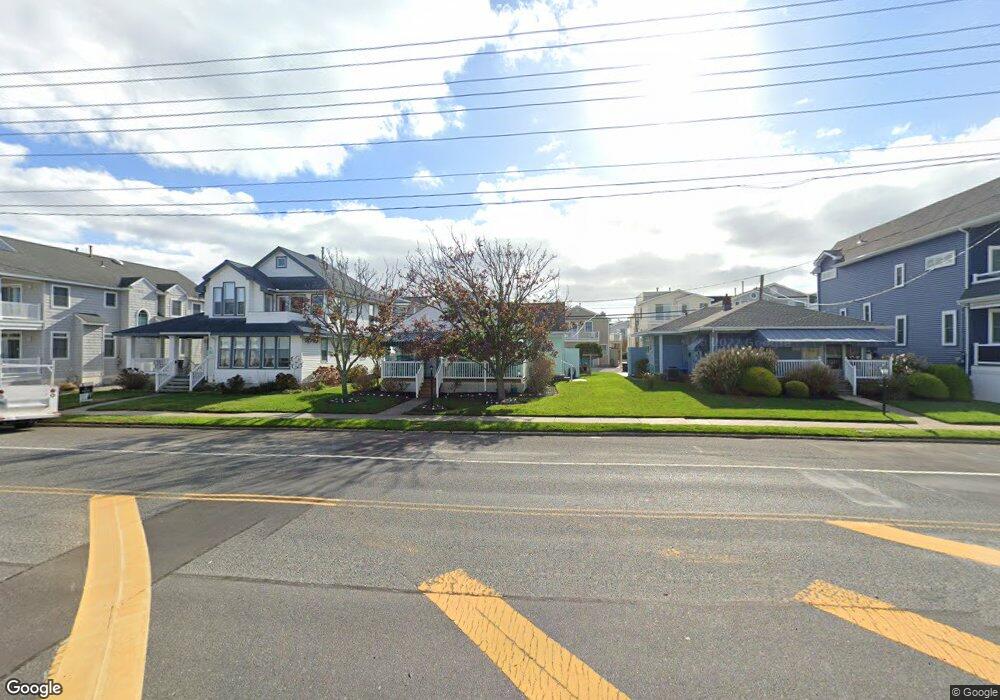1821 West Ave Ocean City, NJ 08226
Estimated Value: $899,000 - $1,603,000
4
Beds
2
Baths
1,512
Sq Ft
$830/Sq Ft
Est. Value
About This Home
This home is located at 1821 West Ave, Ocean City, NJ 08226 and is currently estimated at $1,254,663, approximately $829 per square foot. 1821 West Ave is a home located in Cape May County with nearby schools including Ocean City Primary School, Ocean City Intermediate School, and Ocean City High School.
Ownership History
Date
Name
Owned For
Owner Type
Purchase Details
Closed on
Apr 7, 2017
Sold by
Stein Mark G and Stein Jo Ann R
Bought by
Rosencrance Seth and Rosencrance Dana
Current Estimated Value
Home Financials for this Owner
Home Financials are based on the most recent Mortgage that was taken out on this home.
Original Mortgage
$424,000
Outstanding Balance
$353,697
Interest Rate
4.3%
Mortgage Type
New Conventional
Estimated Equity
$900,966
Purchase Details
Closed on
Jul 26, 2011
Sold by
Sproat Edward F and Sproat Doris
Bought by
Stein Mark G and Stein Jo Ann R
Home Financials for this Owner
Home Financials are based on the most recent Mortgage that was taken out on this home.
Original Mortgage
$328,000
Interest Rate
4%
Mortgage Type
New Conventional
Purchase Details
Closed on
Sep 20, 2004
Sold by
Sproat Doris R
Bought by
Sproat Doris R and Sproat Edward F
Purchase Details
Closed on
Sep 7, 2000
Sold by
Ranieri M Robert
Bought by
Sproat Doris R
Create a Home Valuation Report for This Property
The Home Valuation Report is an in-depth analysis detailing your home's value as well as a comparison with similar homes in the area
Home Values in the Area
Average Home Value in this Area
Purchase History
| Date | Buyer | Sale Price | Title Company |
|---|---|---|---|
| Rosencrance Seth | $542,000 | None Available | |
| Stein Mark G | $410,000 | North American Title Agency | |
| Sproat Doris R | -- | -- | |
| Sproat Doris R | $85,000 | -- | |
| Sproat Doris R | $85,000 | -- |
Source: Public Records
Mortgage History
| Date | Status | Borrower | Loan Amount |
|---|---|---|---|
| Open | Rosencrance Seth | $424,000 | |
| Previous Owner | Stein Mark G | $328,000 |
Source: Public Records
Tax History Compared to Growth
Tax History
| Year | Tax Paid | Tax Assessment Tax Assessment Total Assessment is a certain percentage of the fair market value that is determined by local assessors to be the total taxable value of land and additions on the property. | Land | Improvement |
|---|---|---|---|---|
| 2025 | $5,589 | $498,100 | $344,800 | $153,300 |
| 2024 | $5,589 | $498,100 | $344,800 | $153,300 |
| 2023 | $5,335 | $498,100 | $344,800 | $153,300 |
| 2022 | $5,125 | $498,100 | $344,800 | $153,300 |
| 2021 | $3,716 | $498,100 | $344,800 | $153,300 |
| 2020 | $4,871 | $498,100 | $344,800 | $153,300 |
| 2019 | $4,817 | $498,100 | $344,800 | $153,300 |
| 2018 | $4,772 | $498,100 | $344,800 | $153,300 |
| 2017 | $4,322 | $458,300 | $344,800 | $113,500 |
| 2016 | $4,157 | $458,300 | $344,800 | $113,500 |
| 2015 | $4,102 | $458,300 | $344,800 | $113,500 |
| 2014 | $4,042 | $458,300 | $344,800 | $113,500 |
Source: Public Records
Map
Nearby Homes
- 1831 Asbury Ave Unit 2
- 500 19th St Unit 1st floor
- 1741 Central Ave Unit 2ND
- 1738 Asbury Ave Unit 2
- 1908 Central Ave Unit 1
- 1910 Central Ave Unit 1st floor
- 1919 Central Ave Unit 2nd Floor
- 1917 Central Ave Unit 1st Floor
- 1715 Central Ave Unit 2nd Floor
- 1731 West Ave Unit 2
- 1755 Haven Ave Unit A
- 1930 Wesley Ave
- 1919 Wesley Ave Unit South th
- 1651 West Ave
- 2017 Central Ave Unit 1st floor
- 1755 Bay Ave
- 511 E 16th St
- 2044 Haven Ave
- 2120 Asbury Ave Unit 2120
- 1535 Asbury Ave Unit 2nd floor
- 1817 West Ave
- 1837 West Ave
- 1841 West Ave
- 1815 West Ave
- 1834 Asbury Ave Unit 2
- 1826 Asbury Ave Unit 28
- 1826 Asbury Ave Unit 28
- 1848 Asbury Ave Unit 2
- 1858 West Ave Unit 2
- 1845 West Ave
- 1828 Asbury Ave Unit B
- 1862 West Ave Unit 1862
- 1820 Asbury Ave Unit 1
- 1820 Asbury Ave Unit 22
- 1820 Asbury Ave Unit 22
- 1836 Asbury Ave Unit 1st floor
- 1836 Asbury Ave Unit 38
- 1836 Asbury Ave Unit 38
- 1836 Asbury Ave Unit 1st
- 1832 Asbury Ave Unit 34
