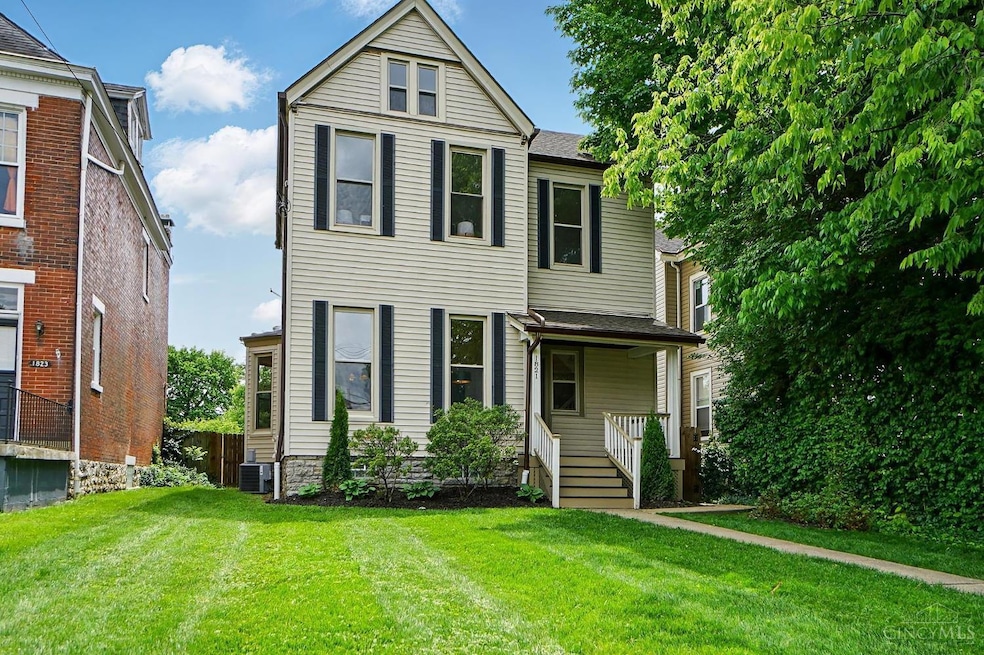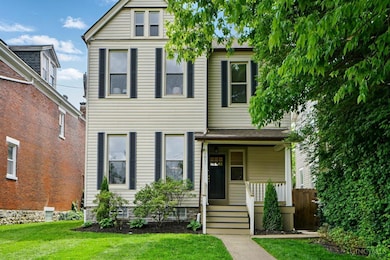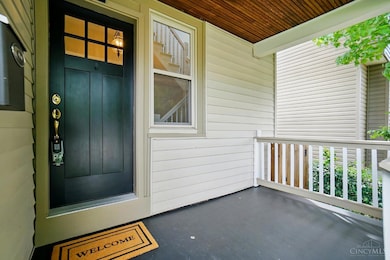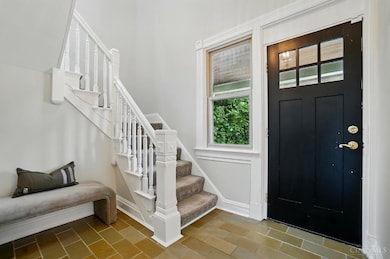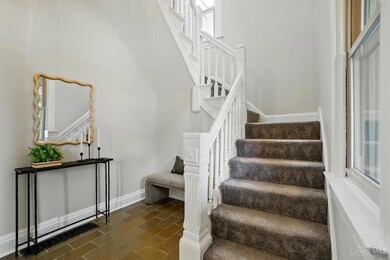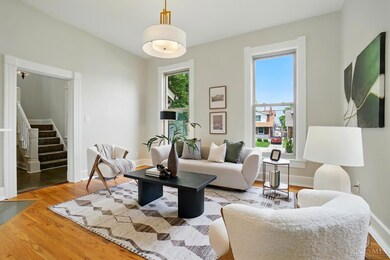1821 Williams Ave Cincinnati, OH 45212
Estimated payment $2,318/month
Highlights
- Gourmet Kitchen
- Wood Flooring
- Victorian Architecture
- Deck
- Main Floor Bedroom
- No HOA
About This Home
Lovingly maintained and recently refreshed Norwood Victorian with the same owner for 33 years. Sprawling front lawn & covered front porch. High ceilings, large windows and tons of natural light. Historical details such as decorative fireplaces, hardwood floors, bay window, transom windows, main staircase, millwork and more. Large living room & formal dining room. 1st floor primary with newly renovated full bath attached. Updated kitchen with new cabinetry. 2 additional bedrooms, study and refreshed full bath on 2nd floor. Enjoy a private patio in the fully fenced rear yard. Other recent improvements include: paint throughout, light fixtures, ceiling drywall, rear deck, paver patio, landscaping, insulation, roof, furnace & water heater to name a few. 5 blocks from the Wasson Way. Walkable to Xavier University. Central location within the city. Owner is a licensed real estate agent.
Home Details
Home Type
- Single Family
Est. Annual Taxes
- $3,492
Year Built
- Built in 1880
Lot Details
- 6,403 Sq Ft Lot
- Lot Dimensions are 40 x 160
- Wood Fence
Parking
- On-Street Parking
Home Design
- Victorian Architecture
- Stone Foundation
- Shingle Roof
- Wood Siding
- Vinyl Siding
Interior Spaces
- 2,108 Sq Ft Home
- 3-Story Property
- Ceiling height of 9 feet or more
- Ceiling Fan
- Chandelier
- Non-Functioning Fireplace
- Vinyl Clad Windows
- Insulated Windows
- Double Hung Windows
- Panel Doors
- Living Room with Fireplace
- Smart Thermostat
Kitchen
- Gourmet Kitchen
- Butlers Pantry
- Oven or Range
- Microwave
- Dishwasher
- Solid Wood Cabinet
Flooring
- Wood
- Tile
Bedrooms and Bathrooms
- 3 Bedrooms
- Main Floor Bedroom
- 2 Full Bathrooms
- Bathtub with Shower
Unfinished Basement
- Walk-Out Basement
- Basement Fills Entire Space Under The House
Outdoor Features
- Deck
- Patio
- Porch
Location
- Property is near a bus stop
Utilities
- Forced Air Heating and Cooling System
- Heating System Uses Gas
- Gas Water Heater
Community Details
- No Home Owners Association
- Durrels 1St Subdivision
Map
Home Values in the Area
Average Home Value in this Area
Tax History
| Year | Tax Paid | Tax Assessment Tax Assessment Total Assessment is a certain percentage of the fair market value that is determined by local assessors to be the total taxable value of land and additions on the property. | Land | Improvement |
|---|---|---|---|---|
| 2024 | $3,493 | $65,643 | $11,039 | $54,604 |
| 2023 | $3,512 | $65,643 | $11,039 | $54,604 |
| 2022 | $2,584 | $40,674 | $7,413 | $33,261 |
| 2021 | $2,566 | $40,674 | $7,413 | $33,261 |
| 2020 | $2,509 | $40,674 | $7,413 | $33,261 |
| 2019 | $2,390 | $35,679 | $6,503 | $29,176 |
| 2018 | $2,391 | $35,679 | $6,503 | $29,176 |
| 2017 | $2,285 | $35,679 | $6,503 | $29,176 |
| 2016 | $2,272 | $33,856 | $6,115 | $27,741 |
| 2015 | $2,009 | $33,856 | $6,115 | $27,741 |
| 2014 | $1,999 | $33,856 | $6,115 | $27,741 |
| 2013 | $2,104 | $36,015 | $6,503 | $29,512 |
Property History
| Date | Event | Price | List to Sale | Price per Sq Ft | Prior Sale |
|---|---|---|---|---|---|
| 09/10/2025 09/10/25 | Sold | $363,500 | -1.5% | $172 / Sq Ft | View Prior Sale |
| 08/11/2025 08/11/25 | Pending | -- | -- | -- | |
| 08/09/2025 08/09/25 | Price Changed | $369,000 | -4.2% | $175 / Sq Ft | |
| 08/04/2025 08/04/25 | For Sale | $385,000 | -- | $183 / Sq Ft |
Purchase History
| Date | Type | Sale Price | Title Company |
|---|---|---|---|
| Warranty Deed | $363,500 | None Listed On Document | |
| Warranty Deed | -- | None Available | |
| Warranty Deed | -- | -- |
Mortgage History
| Date | Status | Loan Amount | Loan Type |
|---|---|---|---|
| Open | $301,705 | New Conventional | |
| Previous Owner | $80,000 | No Value Available |
Source: MLS of Greater Cincinnati (CincyMLS)
MLS Number: 1840030
APN: 651-0054-0025
- 1768 Williams Ave
- 1806 Wayland Ave
- 3935 Lindley Ave
- 1833 Hopkins Ave
- 4216 Bell St
- 2119 Slane Ave
- 4205 Lowry Ave
- 4108 Montgomery Rd
- 2127 Slane Ave
- 4233 Lowry Ave
- 3954 Spencer Ave
- 3810 Regent Ave
- 1803 Courtland Ave
- 4206 Lafayette Ave
- 2110 Cleneay Ave
- 3756 Regent Ave
- 4111 Elsmere Ave
- 3950 Elsmere Ave
- 1810 Lincoln Ave
- 1821 Mills Ave
- 4128 Ivanhoe Ave
- 1750-1760 Cleneay Ave
- 2119 Slane Ave
- 2118 Hudson Ave
- 1725 Cleneay Ave
- 4304 Carter Ave
- 2131 Williams Ave Unit 1
- 2131 Williams Ave Unit 2133 Williams Ave
- 2131 Williams Ave
- 2123 Cameron Ave
- 3805 Regent Ave Unit Single room
- 3810 Regent Ave
- 3959 Hazel Ave
- 3959 Hazel Ave
- 1701 Lincoln Ave
- 4028 Ledgewood Dr
- 3942 Hazel Ave Unit 1
- 2221 Hudson Ave Unit 2221 Hudson
- 2016 Mills Ave
- 4111 Victory Pkwy
