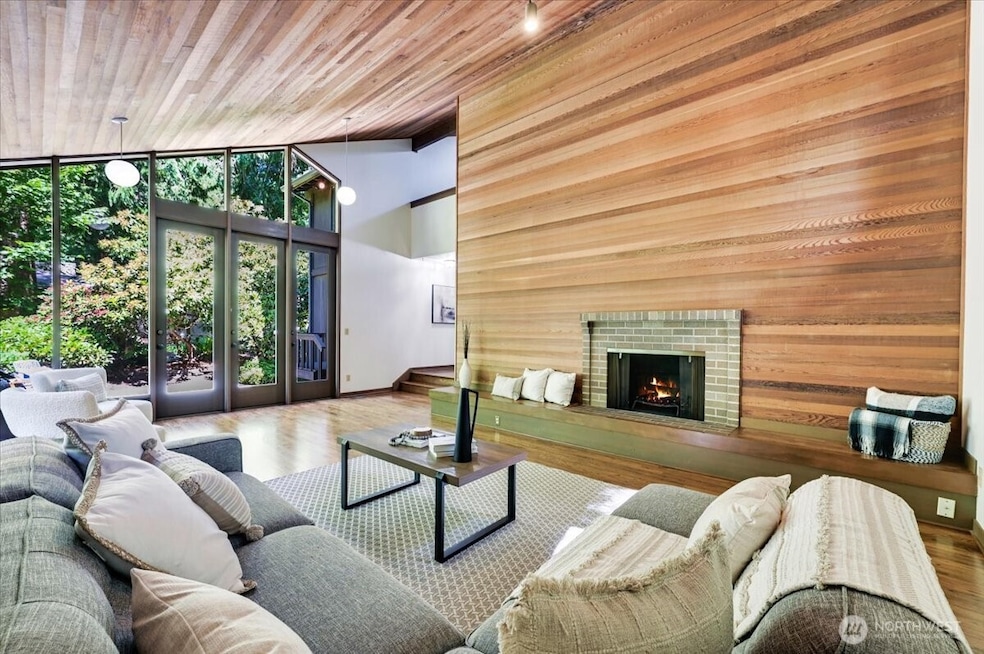
$1,250,000
- 4 Beds
- 3 Baths
- 2,070 Sq Ft
- 19727 41st Ave NE
- Lake Forest Park, WA
Remodeled tri-level in Lake Forest Park, tucked in a friendly neighborhood near Horizon View & within the Shoreline School District. Deeded beach access via the Lake Forest Park Civic Club. Vaulted ceilings on the main level with open living room, custom kitchen with newest slim shaker cabinets & stone countertop & backsplash, pot filler, stainless appliances, & formal dining area. Main floor
Victoria Loder Heaton Dainard, LLC






