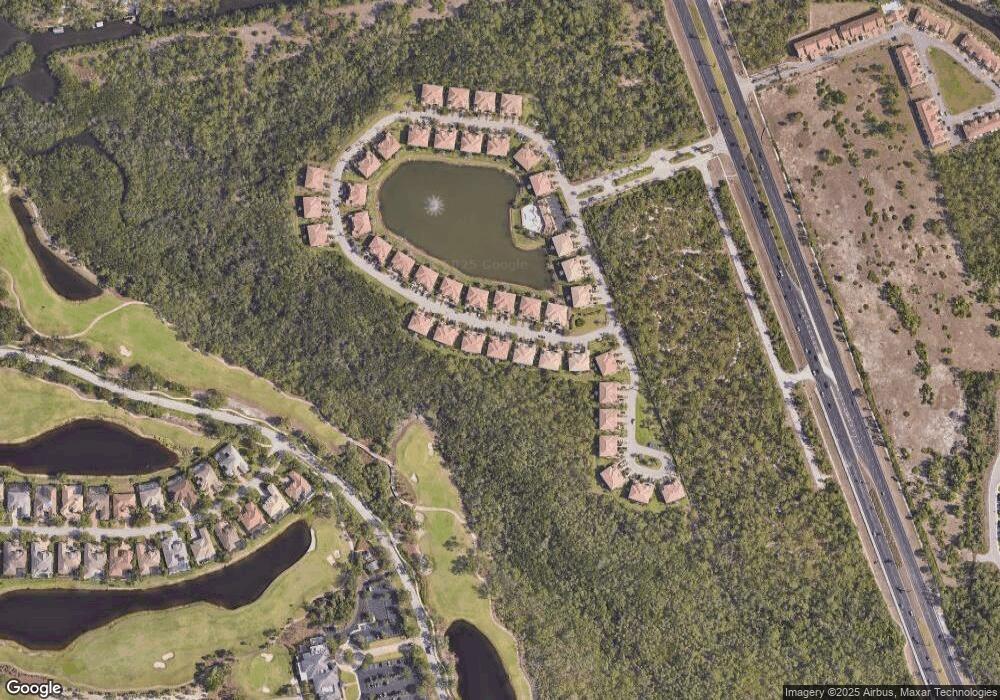18213 Creekside Preserve Loop Unit 202 Fort Myers, FL 33908
Highlights
- Gated Community
- Views of Preserve
- Den
- Fort Myers High School Rated A
- Community Pool
- Balcony
About This Home
This stunning coach home end unit offers everything you've been looking for. Featuring an open, one of the biggest floor plans, it boasts 3 bedrooms, a den, 2 bathrooms, and a one car garage. Exquisitely remodeled with high end finishes and exceptional attention to detail, this home showcases modern elegance throughout. The main living areas are highlighted by porcelain tile flooring, bedrooms with luxury wood like laminate. The chef inspired kitchen is equipped with brand new modern cabinetry, a beautiful waterfall island with pristine quartz countertops, and updated plumbing, including a new garbage disposal, sink, and faucet. Both bathrooms have top of the line fixtures, frameless glass shower doors, and luxurious touches. New ceiling fans, stylish light fixtures throughout, and custom wood accent panel doors add the finishing touches to this stunning home .Key upgrades include a brand-new A/C system and water heater (both replaced in 2024) and roof. The HOA provides comprehensive coverage, including building insurance, flood insurance, exterior pest control, building maintenance, lawn care, and reserves. Residents can also enjoy access to the community pool, fitness center, and clubhouse. Short distance from Fort Myers International airport, FGCU university, Gulfcoast Town Center, Miramar mall and Coconut Point. Don’t miss the chance to own this beautifully updated home schedule you're showing today!
Townhouse Details
Home Type
- Townhome
Est. Annual Taxes
- $312
Year Built
- Built in 2015
Lot Details
- 4,147 Sq Ft Lot
Parking
- 1 Car Attached Garage
- Garage Door Opener
Home Design
- Entry on the 2nd floor
- Coach House
Interior Spaces
- 1,525 Sq Ft Home
- 2-Story Property
- Built-In Features
- Ceiling Fan
- Den
- Tile Flooring
- Views of Preserve
Kitchen
- Range
- Microwave
- Dishwasher
Bedrooms and Bathrooms
- 3 Bedrooms
- Split Bedroom Floorplan
- Walk-In Closet
- 2 Full Bathrooms
Laundry
- Dryer
- Washer
Outdoor Features
- Balcony
- Screened Patio
- Outdoor Storage
Utilities
- Central Heating
- Cable TV Available
Listing and Financial Details
- Security Deposit $2,400
- Tenant pays for application fee, cable TV, electricity, internet, pest control, pet deposit
- The owner pays for grounds care, trash collection, water
- Long Term Lease
- Assessor Parcel Number 18-46-25-28-00011.0202
Community Details
Overview
- 168 Units
- Creekside Preserve Subdivision
Recreation
- Community Pool
Pet Policy
- Call for details about the types of pets allowed
- Pet Deposit $295
Security
- Gated Community
Map
Source: Florida Gulf Coast Multiple Listing Service
MLS Number: 2025021718
APN: 18-46-25-28-00011.0202
- 18217 Creekside Preserve Loop Unit 201
- 18222 Creekside Preserve Loop Unit 201
- 18304 Creekside Preserve Loop Unit 101
- 18320 Creekside Preserve Loop Unit 101
- 18280 Creekside Preserve Loop Unit 102
- 18324 Creekside Preserve Loop Unit 101
- 18244 Creekside Preserve Loop Unit 102
- 18276 Creekside Preserve Loop Unit 102
- 18239 Creekside Preserve Loop Unit 202
- 18260 Creekside Preserve Loop Unit 202
- 18273 Creekside Preserve Loop Unit 101
- 18269 Creekside Preserve Loop Unit 101
- 108 Windjammer Way
- 138 Lexington Ave
- 136 Lexington Ave
- 161 W Hampton Dr
- 87 Middlesex Rd
- 178 W Hampton Dr
- 18191 Parkside Greens Dr
- 18254 Lowe Dr
- 18206 Creekside Preserve Loop Unit 201
- 7139 Greenwood Park Cir Unit 12
- 7169 Greenwood Park Cir
- 7153 Greenwood Park Cir
- 7008 Constitution Blvd Unit 74
- 7012 Constitution Blvd Unit 206
- 18941 Bay Woods Lake Dr Unit 102
- 18530 Cypress Haven Dr
- 5030 Harborage Dr
- 7323 Barragan Rd
- 17989 San Juan Ct Unit 1
- 17582 Cypress Point Rd
- 17586 Cypress Point Rd
- 18510 Flamingo Rd
- 7487 Mellon Rd
- 7340 Stoney Grove Cir
- 19600 Veduro Cir
- 7319 Albany Rd
- 7380 Albany Rd Unit 7380
- 7461 Pebble Beach Rd

