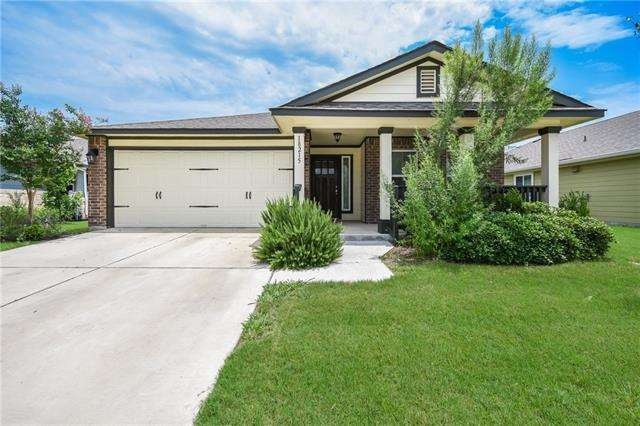
18215 Bandelier Dr Pflugerville, TX 78660
Highland Park NeighborhoodHighlights
- Pasture Views
- Wood Flooring
- Covered Patio or Porch
- Highland Park Elementary School Rated A-
- High Ceiling
- Attached Garage
About This Home
As of September 2021Lovely home with an open plan concept. Features 3 beds, office and a covered patio on the back. Nice sized yard for entertaining or just kicking a ball around. Large master with double vanities, separate shower & walk-in closet. Floors include wood, hard tile and carpet! Home like new, barely lived in. Good curb appeal.
Last Agent to Sell the Property
StepStone Realty LLC License #0627722 Listed on: 06/05/2018

Home Details
Home Type
- Single Family
Est. Annual Taxes
- $6,038
Year Built
- Built in 2015
HOA Fees
- $39 Monthly HOA Fees
Home Design
- House
- Slab Foundation
- Composition Shingle Roof
Interior Spaces
- 1,487 Sq Ft Home
- High Ceiling
- Pasture Views
- Security System Owned
Flooring
- Wood
- Carpet
- Tile
Bedrooms and Bathrooms
- 3 Main Level Bedrooms
- Walk-In Closet
- 2 Full Bathrooms
Parking
- Attached Garage
- Front Facing Garage
- Garage Door Opener
- Reserved Parking
Utilities
- Central Heating
- Electricity To Lot Line
- Sewer in Street
Additional Features
- Covered Patio or Porch
- Level Lot
Community Details
- Association fees include common area maintenance
- Built by DR HORTON
Listing and Financial Details
- Legal Lot and Block 4 / HH
- Assessor Parcel Number 02804350120000
- 3% Total Tax Rate
Ownership History
Purchase Details
Home Financials for this Owner
Home Financials are based on the most recent Mortgage that was taken out on this home.Purchase Details
Home Financials for this Owner
Home Financials are based on the most recent Mortgage that was taken out on this home.Purchase Details
Home Financials for this Owner
Home Financials are based on the most recent Mortgage that was taken out on this home.Similar Homes in the area
Home Values in the Area
Average Home Value in this Area
Purchase History
| Date | Type | Sale Price | Title Company |
|---|---|---|---|
| Vendors Lien | -- | None Available | |
| Vendors Lien | -- | None Available | |
| Warranty Deed | -- | None Available |
Mortgage History
| Date | Status | Loan Amount | Loan Type |
|---|---|---|---|
| Open | $356,777 | New Conventional | |
| Previous Owner | $0 | Unknown | |
| Previous Owner | $100,800 | New Conventional | |
| Previous Owner | $228,705 | VA |
Property History
| Date | Event | Price | Change | Sq Ft Price |
|---|---|---|---|---|
| 09/03/2021 09/03/21 | Sold | -- | -- | -- |
| 08/02/2021 08/02/21 | Pending | -- | -- | -- |
| 07/24/2021 07/24/21 | For Sale | $365,500 | 0.0% | $246 / Sq Ft |
| 07/20/2018 07/20/18 | Rented | $1,650 | 0.0% | -- |
| 07/10/2018 07/10/18 | Under Contract | -- | -- | -- |
| 07/06/2018 07/06/18 | Sold | -- | -- | -- |
| 07/06/2018 07/06/18 | For Rent | $1,650 | 0.0% | -- |
| 06/06/2018 06/06/18 | Pending | -- | -- | -- |
| 06/05/2018 06/05/18 | For Sale | $235,000 | -- | $158 / Sq Ft |
Tax History Compared to Growth
Tax History
| Year | Tax Paid | Tax Assessment Tax Assessment Total Assessment is a certain percentage of the fair market value that is determined by local assessors to be the total taxable value of land and additions on the property. | Land | Improvement |
|---|---|---|---|---|
| 2025 | $6,038 | $315,347 | $105,267 | $210,080 |
| 2023 | $6,731 | $407,459 | $100,000 | $307,459 |
| 2022 | $9,446 | $421,180 | $100,000 | $321,180 |
| 2021 | $6,604 | $269,187 | $50,000 | $219,187 |
| 2020 | $5,840 | $231,514 | $50,000 | $181,514 |
| 2019 | $5,966 | $231,514 | $50,000 | $181,514 |
| 2018 | $3,724 | $140,194 | $50,000 | $178,135 |
| 2017 | $3,408 | $127,449 | $30,000 | $175,446 |
| 2016 | $3,098 | $115,863 | $21,313 | $94,550 |
| 2015 | -- | $22,000 | $22,000 | $0 |
Agents Affiliated with this Home
-
Ai Tran

Seller's Agent in 2021
Ai Tran
2020 Realty LLC
(512) 300-8611
1 in this area
29 Total Sales
-
John Hidrogo

Buyer's Agent in 2021
John Hidrogo
Spyglass Realty
(512) 680-2010
1 in this area
56 Total Sales
-
Grant Trevarthen
G
Seller's Agent in 2018
Grant Trevarthen
StepStone Realty LLC
(512) 554-9446
4 Total Sales
-
Erin Gates

Buyer's Agent in 2018
Erin Gates
Team West Real Estate LLC
(407) 687-0522
18 Total Sales
Map
Source: Unlock MLS (Austin Board of REALTORS®)
MLS Number: 9465424
APN: 848528
- 18201 Bandelier Dr
- 18515 Bandelier Dr
- 1713 Lorant Ln
- 909 Niobrara River Dr
- 1616 Portchester Castle Path
- 19000 Obed River Dr
- 17832 Kenai Fjords Dr
- 19108 Obed River Dr
- 1306 Julies Walk
- 304 Lava Bed Dr
- 904 Oldwick Castle Way
- 1303 Julies Walk
- 221 Yucca House Dr
- 129 Lava Bed Dr
- 1617 Seeger Dr
- 1617 Seeger Dr Unit 17
- 617 Katmai Cir
- 1111 Lincoln Sparrow Cove
- 909 Rochester Castle Way
- 505 Pearly Eye Dr
