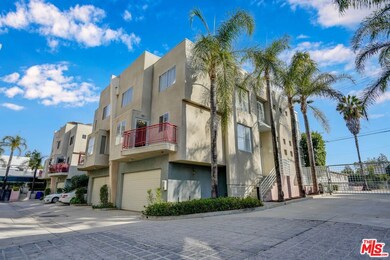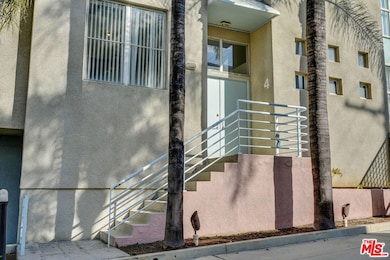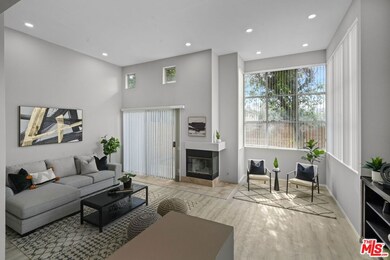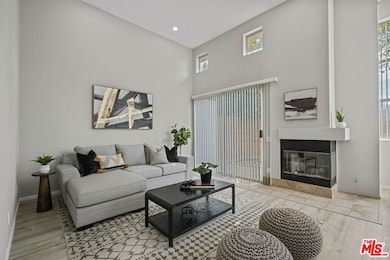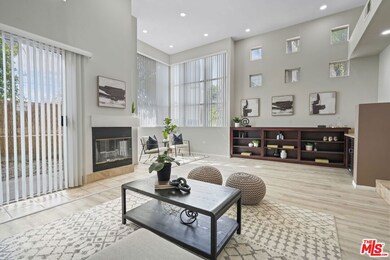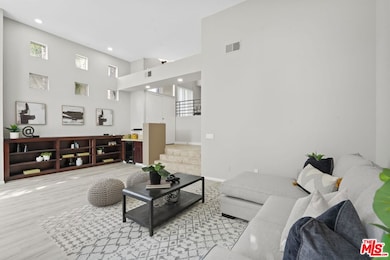
18215 Burbank Blvd Unit 4 Tarzana, CA 91356
Highlights
- Garage Apartment
- Gourmet Kitchen
- Auto Driveway Gate
- Gaspar De Portola Middle School Rated A-
- Primary Bedroom Suite
- Gated Community
About This Home
As of November 2024"Chic End-Unit Townhouse in Prime Tarzana Location" Discover luxury in this pristine end-unit townhouse, perfectly situated in Tarzana with easy access to shops and restaurants. Featuring brand new wood flooring throughout, this home offers a spacious living room with soaring ceilings, glass walls, built-in shelves, and a fireplace, opening to a cozy patio.The second level includes a formal dining area, a family room with a balcony, and a bright kitchen with Corian countertops and a breakfast bar. The master suite boasts a sitting area, walk-in closet, and fireplace, with a master bath featuring a stall shower and large tub. Two additional bedrooms share a full bath.Enjoy breathtaking views from the expansive rooftop patio, ideal for entertaining. The home also includes a garage with direct access. Don't miss this exceptional opportunity!
Last Agent to Sell the Property
Keller Williams Studio City License #00782527 Listed on: 10/31/2024

Property Details
Home Type
- Condominium
Est. Annual Taxes
- $4,732
Year Built
- Built in 1989 | Remodeled
Lot Details
- End Unit
- West Facing Home
- Gated Home
- Privacy Fence
- Block Wall Fence
- Wire Fence
HOA Fees
- $576 Monthly HOA Fees
Parking
- 2 Car Direct Access Garage
- Garage Apartment
- Parking Storage or Cabinetry
- Side by Side Parking
- Garage Door Opener
- Driveway
- Auto Driveway Gate
- Controlled Entrance
Home Design
- Patio Home
- Split Level Home
- Turnkey
- Major Repairs Completed
- Shingle Roof
- Composition Roof
- Stucco
Interior Spaces
- 1,975 Sq Ft Home
- 3-Story Property
- Open Floorplan
- Wet Bar
- Built-In Features
- Bar
- Two Story Ceilings
- Skylights
- Recessed Lighting
- Double Pane Windows
- Vertical Blinds
- Window Screens
- Double Door Entry
- Sliding Doors
- Insulated Doors
- Separate Family Room
- Living Room with Fireplace
- 2 Fireplaces
- Formal Dining Room
- Storage
Kitchen
- Gourmet Kitchen
- Breakfast Area or Nook
- Open to Family Room
- Breakfast Bar
- Gas Oven
- Gas Cooktop
- Range Hood
- Microwave
- Dishwasher
- Corian Countertops
- Disposal
Flooring
- Engineered Wood
- Stone
- Ceramic Tile
Bedrooms and Bathrooms
- 3 Bedrooms
- Retreat
- Fireplace in Primary Bedroom Retreat
- All Upper Level Bedrooms
- Primary Bedroom Suite
- Walk-In Closet
- Dressing Area
- Mirrored Closets Doors
- Powder Room
- Low Flow Toliet
- Bathtub with Shower
- Shower Only
Laundry
- Laundry Room
- Gas Dryer Hookup
Home Security
Outdoor Features
- Balcony
- Slab Porch or Patio
- Outdoor Grill
Location
- Property is near a park
- Property is near public transit
- City Lot
Utilities
- Central Heating and Cooling System
- Property is located within a water district
- Sewer in Street
Listing and Financial Details
- Assessor Parcel Number 2157-007-098
Community Details
Overview
- 16 Units
- Maintained Community
Amenities
- Community Storage Space
Pet Policy
- Call for details about the types of pets allowed
Security
- Resident Manager or Management On Site
- Controlled Access
- Gated Community
- Carbon Monoxide Detectors
- Fire and Smoke Detector
Ownership History
Purchase Details
Home Financials for this Owner
Home Financials are based on the most recent Mortgage that was taken out on this home.Purchase Details
Purchase Details
Home Financials for this Owner
Home Financials are based on the most recent Mortgage that was taken out on this home.Purchase Details
Purchase Details
Purchase Details
Home Financials for this Owner
Home Financials are based on the most recent Mortgage that was taken out on this home.Purchase Details
Home Financials for this Owner
Home Financials are based on the most recent Mortgage that was taken out on this home.Similar Homes in Tarzana, CA
Home Values in the Area
Average Home Value in this Area
Purchase History
| Date | Type | Sale Price | Title Company |
|---|---|---|---|
| Quit Claim Deed | -- | None Listed On Document | |
| Quit Claim Deed | -- | None Listed On Document | |
| Grant Deed | $890,000 | Fidelity National Title | |
| Grant Deed | $890,000 | Fidelity National Title | |
| Grant Deed | -- | None Available | |
| Grant Deed | $306,000 | Equity Title | |
| Interfamily Deed Transfer | -- | -- | |
| Grant Deed | $602,000 | Investors Title Company | |
| Interfamily Deed Transfer | -- | Stewart Title |
Mortgage History
| Date | Status | Loan Amount | Loan Type |
|---|---|---|---|
| Previous Owner | $481,600 | New Conventional | |
| Previous Owner | $290,000 | Balloon | |
| Previous Owner | $311,850 | No Value Available | |
| Closed | $120,400 | No Value Available |
Property History
| Date | Event | Price | Change | Sq Ft Price |
|---|---|---|---|---|
| 11/26/2024 11/26/24 | Sold | $890,000 | -1.0% | $451 / Sq Ft |
| 11/18/2024 11/18/24 | Pending | -- | -- | -- |
| 10/31/2024 10/31/24 | For Sale | $899,000 | 0.0% | $455 / Sq Ft |
| 05/15/2013 05/15/13 | Rented | $2,550 | -3.8% | -- |
| 05/15/2013 05/15/13 | Under Contract | -- | -- | -- |
| 04/05/2013 04/05/13 | For Rent | $2,650 | 0.0% | -- |
| 12/15/2012 12/15/12 | Sold | $305,950 | -- | $155 / Sq Ft |
| 09/11/2012 09/11/12 | Pending | -- | -- | -- |
Tax History Compared to Growth
Tax History
| Year | Tax Paid | Tax Assessment Tax Assessment Total Assessment is a certain percentage of the fair market value that is determined by local assessors to be the total taxable value of land and additions on the property. | Land | Improvement |
|---|---|---|---|---|
| 2025 | $4,732 | $890,000 | $462,300 | $427,700 |
| 2024 | $4,732 | $369,296 | $121,809 | $247,487 |
| 2023 | $4,644 | $362,056 | $119,421 | $242,635 |
| 2022 | $4,432 | $354,958 | $117,080 | $237,878 |
| 2021 | $4,370 | $347,999 | $114,785 | $233,214 |
| 2019 | $4,241 | $337,680 | $111,382 | $226,298 |
| 2018 | $4,199 | $331,060 | $109,199 | $221,861 |
| 2016 | $3,999 | $318,206 | $104,959 | $213,247 |
| 2015 | $3,942 | $313,427 | $103,383 | $210,044 |
| 2014 | $3,961 | $307,288 | $101,358 | $205,930 |
Agents Affiliated with this Home
-
Anita Rich

Seller's Agent in 2024
Anita Rich
Keller Williams Studio City
(818) 632-2258
1 in this area
36 Total Sales
-
Marko Babineau

Seller Co-Listing Agent in 2024
Marko Babineau
Compass
(310) 418-2818
1 in this area
21 Total Sales
-
Rotimi Ogunnaike

Buyer's Agent in 2024
Rotimi Ogunnaike
Stanfles Realty
(310) 990-4683
1 in this area
3 Total Sales
-
Dennis Chernov

Seller's Agent in 2013
Dennis Chernov
The Agency
(818) 432-1524
26 in this area
489 Total Sales
-
Joann Wilson
J
Buyer's Agent in 2013
Joann Wilson
Century 21 Albert Foulad Realty
(818) 906-1000
-
Jim Cavanaugh
J
Seller's Agent in 2012
Jim Cavanaugh
BrokerIn Trust
(818) 970-7253
38 Total Sales
Map
Source: The MLS
MLS Number: 24-458705
APN: 2157-007-098
- 5644 Etiwanda Ave Unit 5
- 18135 Burbank Blvd Unit 6
- 18307 Burbank Blvd Unit 231
- 18307 Burbank Blvd Unit 14
- 18307 Burbank Blvd Unit 86
- 18307 Burbank Blvd Unit 336
- 18307 Burbank Blvd Unit 134
- 18307 Burbank Blvd Unit 34
- 18100 Burbank Blvd Unit 11
- 18100 Burbank Blvd Unit 26
- 5700 Etiwanda Ave Unit 102
- 5700 Etiwanda Ave Unit 135
- 5700 Etiwanda Ave Unit 105
- 18348 Collins St Unit C
- 5715 Etiwanda Ave Unit 4
- 18134 Killion St Unit 2
- 5808 Etiwanda Ave
- 5816 Etiwanda Ave Unit 5
- 5500 Lindley Ave Unit 206
- 5440 Lindley Ave Unit 310

