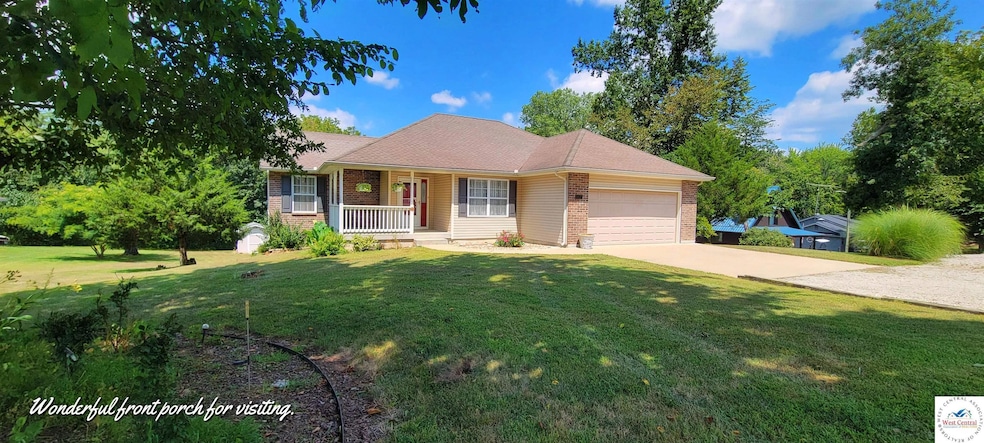
18215 Orchard Rd Warsaw, MO 65355
Highlights
- Access To Lake
- Hydromassage or Jetted Bathtub
- First Floor Utility Room
- Ranch Style House
- Covered Patio or Porch
- 2 Car Attached Garage
About This Home
As of June 2025This lovely 3 bdrm 2 1/2 bath home in popular STERETT CREEK VILLAGE backs up to CORP GROUND and sits just up the hill from wonderful Beyonder Marina on gorgeous TRUMAN LAKE! If you are looking for easy lake living, this low maintenance home is for you. This wonderful home boasts of beautiful hardwoods on the main level, vaulted ceilings in the living room and beautiful custom cabinets in this wonderful kitchen. The front dining room would also make a great office. Main floor master is expansive with full bath, including jetted tub & walk-in closet. Large lower level family room with access to back patio. Two more nice size bedrooms and full bath. Tons of storage in this home. Great deck off the back to enjoy the wildlife. An extra car port & 2 large storage sheds in the back. Come and sit a spell on this lovely front porch or jump on the golf cart and head down to the marina. Grab a bite to eat and jump on your boat. This wonderful neighborhood offers community swimming pool, pickleball court, shelter house & lots of community events. Hurry, this welcoming lake community is the place to be!!
Last Agent to Sell the Property
Anstine Realty & Auction, LLC License #2006014215 Listed on: 05/15/2025
Last Buyer's Agent
TheHomesTour.com and TheCommercialTour.com and TheLandTour.com License #2009030815
Home Details
Home Type
- Single Family
Est. Annual Taxes
- $1,631
Year Built
- Built in 2006
Lot Details
- Back Yard Fenced
- Chain Link Fence
HOA Fees
- $10 Monthly HOA Fees
Home Design
- Ranch Style House
- Composition Roof
- Vinyl Siding
Interior Spaces
- 2,490 Sq Ft Home
- Ceiling Fan
- Vinyl Clad Windows
- Family Room Downstairs
- Living Room
- Dining Room
- First Floor Utility Room
- Fire and Smoke Detector
Kitchen
- Microwave
- Dishwasher
- Disposal
Flooring
- Carpet
- Vinyl
Bedrooms and Bathrooms
- 3 Bedrooms
- Hydromassage or Jetted Bathtub
Laundry
- Laundry on main level
- 220 Volts In Laundry
Basement
- Walk-Out Basement
- Bedroom in Basement
- Recreation or Family Area in Basement
- 1 Bathroom in Basement
- 2 Bedrooms in Basement
Parking
- 2 Car Attached Garage
- Garage Door Opener
Outdoor Features
- Access To Lake
- Covered Deck
- Covered Patio or Porch
- Storage Shed
Utilities
- Central Air
- Heating Available
- 220 Volts
- Community Well
- Electric Water Heater
- Septic Tank
- Fiber Optics Available
Community Details
- Sterett Creek V Subdivision
Similar Homes in Warsaw, MO
Home Values in the Area
Average Home Value in this Area
Property History
| Date | Event | Price | Change | Sq Ft Price |
|---|---|---|---|---|
| 06/20/2025 06/20/25 | Sold | -- | -- | -- |
| 05/15/2025 05/15/25 | For Sale | $344,900 | -- | $139 / Sq Ft |
Tax History Compared to Growth
Tax History
| Year | Tax Paid | Tax Assessment Tax Assessment Total Assessment is a certain percentage of the fair market value that is determined by local assessors to be the total taxable value of land and additions on the property. | Land | Improvement |
|---|---|---|---|---|
| 2024 | $1,631 | $34,230 | $0 | $0 |
| 2023 | $1,636 | $30,740 | $0 | $0 |
| 2022 | $1,585 | $29,790 | $0 | $0 |
| 2021 | $1,587 | $29,790 | $0 | $0 |
| 2020 | $1,448 | $26,810 | $0 | $0 |
| 2019 | $1,447 | $26,810 | $0 | $0 |
| 2018 | $1,450 | $26,810 | $0 | $0 |
| 2017 | -- | $26,810 | $0 | $0 |
| 2016 | $1,445 | $26,810 | $0 | $0 |
| 2015 | -- | $26,810 | $0 | $0 |
| 2012 | -- | $26,680 | $0 | $0 |
Agents Affiliated with this Home
-
D
Seller's Agent in 2025
Debra Anderson
Anstine Realty & Auction, LLC
(660) 233-3673
136 in this area
191 Total Sales
-

Buyer's Agent in 2025
MARK POHL
TheHomesTour.com and TheCommercialTour.com and TheLandTour.com
(660) 620-1888
5 in this area
241 Total Sales
Map
Source: West Central Association of REALTORS® (MO)
MLS Number: 100322
APN: 11-8.0-28-003-001-014.000
- 18425 Still Oak Dr
- 18353 Walker Dr
- 26708 Sweetberry Dr
- 19394 Rolling Hills Rd
- 19371 Cedar Gate Dr
- 26112 Georgetown Ave
- 26112a Georgetown Ave
- 19556 Rolling Hills Rd
- 19522 Cedargate Dr
- 26020 Sharon Ln
- Lot 24 Stone Ridge Cir
- Lot 18 Stone Ridge Cir
- Lot 25 Stone Ridge Cir
- 19694 Zeek
- 2.4 acres Cedar Gate Estates Unit Lot A Valley View Ad
- 25501 Downing Ave
- 28927 Benton House Ave
- 1.88 Acres Lot I - Cedar Gate Dr
- 1.47 Acres Lot J - Cedar Gate Dr
- 28672 Turkey Hollow Place






