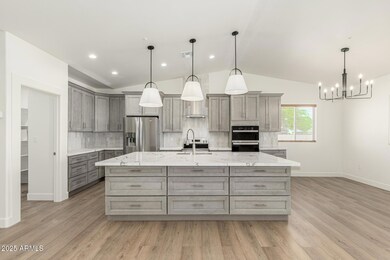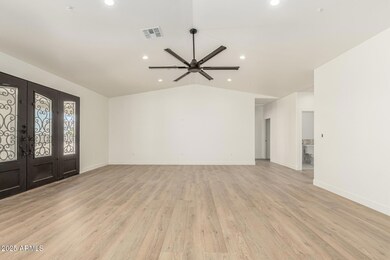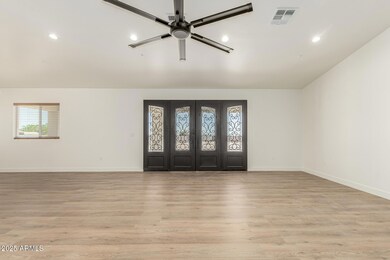
18215 W Enoch Dr Surprise, AZ 85387
Estimated payment $5,205/month
Highlights
- Horses Allowed On Property
- Mountain View
- No HOA
- Willow Canyon High School Rated A-
- Vaulted Ceiling
- 3-minute walk to Section 10 Pocket Park
About This Home
Newly built 4-bedroom residence on over an acre lot with a 3-car garage and extended driveway. The open concept design features vaulted ceilings, recessed lighting, wood-look flooring, and a gourmet kitchen with quartz countertops, custom cabinetry, stainless steel appliances, a stylish backsplash, and a walk-in pantry. The primary suite offers private patio access and a spa-inspired bath with dual vanities, a soaking tub, tiled shower, and walk-in closet. Outside, enjoy a full-length covered patio with panoramic mountain views and endless space to design your outdoor oasis. This home is ideally located near shopping, dining, golf, and hiking trails with convenient access to Loop 303, providing both a luxury lifestyle and long-term value.
Home Details
Home Type
- Single Family
Est. Annual Taxes
- $340
Year Built
- Built in 2025
Lot Details
- 1.25 Acre Lot
- Block Wall Fence
Parking
- 3 Car Direct Access Garage
- 9 Open Parking Spaces
- Garage Door Opener
Home Design
- Wood Frame Construction
- Spray Foam Insulation
- Tile Roof
Interior Spaces
- 2,840 Sq Ft Home
- 1-Story Property
- Vaulted Ceiling
- Ceiling Fan
- Double Pane Windows
- ENERGY STAR Qualified Windows
- Vinyl Clad Windows
- Tinted Windows
- Wood Frame Window
- Mountain Views
- Washer and Dryer Hookup
Kitchen
- Breakfast Bar
- Built-In Electric Oven
- Kitchen Island
Flooring
- Laminate
- Tile
Bedrooms and Bathrooms
- 4 Bedrooms
- Primary Bathroom is a Full Bathroom
- 3.5 Bathrooms
- Dual Vanity Sinks in Primary Bathroom
- Bathtub With Separate Shower Stall
Schools
- Kingswood Elementary School
- Willow Canyon High School
Utilities
- Ducts Professionally Air-Sealed
- Central Air
- Heating Available
- High Speed Internet
- Cable TV Available
Additional Features
- No Interior Steps
- ENERGY STAR Qualified Equipment for Heating
- Covered Patio or Porch
- Horses Allowed On Property
Community Details
- No Home Owners Association
- Association fees include no fees
- Built by Ojeda Family Home Builders
- Beardsley Ranchitos 1 Subdivision
Listing and Financial Details
- Tax Lot 17
- Assessor Parcel Number 503-73-059
Map
Home Values in the Area
Average Home Value in this Area
Property History
| Date | Event | Price | Change | Sq Ft Price |
|---|---|---|---|---|
| 08/21/2025 08/21/25 | For Sale | $950,000 | -- | $335 / Sq Ft |
Similar Homes in Surprise, AZ
Source: Arizona Regional Multiple Listing Service (ARMLS)
MLS Number: 6908963
- 25491 N 183rd Ave
- 24430 N 181st Dr Unit 19
- 0 W Norwich Dr
- 18246 W Cielo Grande Ave
- 17939 W Enoch Dr
- 18162 W Cielo Grande Ave
- 18156 W Cielo Grande Ave
- 18197 W Cielo Grande Ave
- 18248 W Soft Wind Dr
- 18244 W Soft Wind Dr
- 18238 W Soft Wind Dr
- 18149 W Cielo Grande Ave
- 18339 W Hackamore Dr
- 18327 W Hackamore Dr
- 18359 Hackamore Dr
- 18018 W Sand Hills Rd
- 18359 W Hackamore Dr
- 18010 Sand Hills Dr
- 18010 W Sand Hills Rd
- 18401 W Hackamore Dr
- 18349 W Faye Way
- 18456 W Chama Dr
- 18063 W Soft Wind Dr
- 25550 N 185th Ave
- 25612 N 185th Ave
- 25783 N 184th Dr
- 18461 W Honeysuckle Dr
- 25819 N 184th Dr
- 18479 W Honeysuckle Dr
- 18440 W Honeysuckle Dr
- 18452 W Honeysuckle Dr
- 18458 W Honeysuckle Dr
- 18476 W Honeysuckle Dr
- 25822 N 185th Ave
- 18484 W Honeysuckle Dr
- 18488 W Honeysuckle Dr
- 18492 W Honeysuckle Dr
- 18500 W Honeysuckle Dr
- 18496 W Honeysuckle Dr
- 18183 W Paraiso Dr






