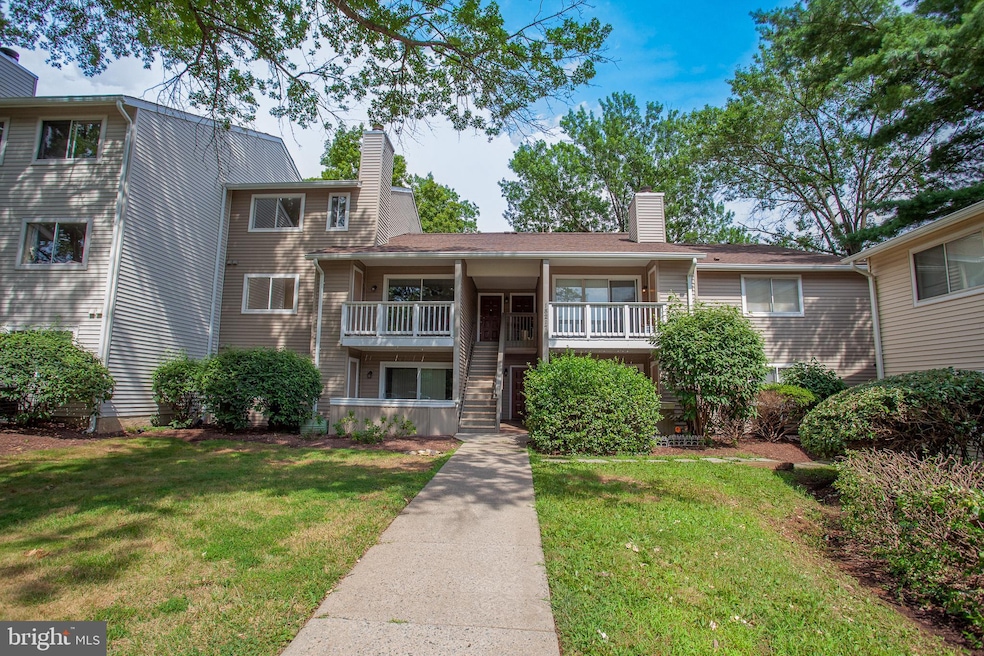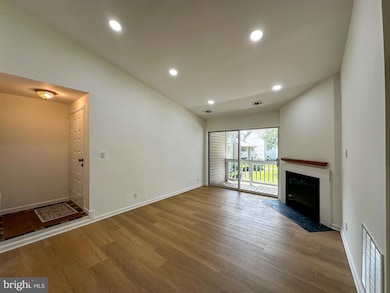18217 Swiss Cir Unit 3 Germantown, MD 20874
Highlights
- Open Floorplan
- Contemporary Architecture
- Community Playground
- Great Seneca Creek Elementary Rated A-
- 1 Fireplace
- Forced Air Heating and Cooling System
About This Home
Welcome home to this charming two-level condo in the desirable Farmingdale community. Nestled on the second floor (Unit #3), this beautifully remodeled home is filled with warmth and style. The updated kitchen features stainless steel appliances and striking Quartz countertops—perfect for cooking and entertaining. Freshly painted and thoughtfully upgraded bathrooms, lighting, and a tiled entryway, every detail has been carefully considered. With its comfortable layout and move-in-ready condition, this home is the perfect place to relax and make lasting memories!
Listing Agent
(240) 258-2668 listings@tccre.org The Agency DC License #BR98379367 Listed on: 10/29/2025

Condo Details
Home Type
- Condominium
Est. Annual Taxes
- $2,416
Year Built
- Built in 1983
HOA Fees
- $300 Monthly HOA Fees
Home Design
- Contemporary Architecture
- Entry on the 1st floor
Interior Spaces
- 1,076 Sq Ft Home
- Property has 2 Levels
- Open Floorplan
- 1 Fireplace
- Dining Area
- Washer and Dryer Hookup
Kitchen
- Stove
- Microwave
- Dishwasher
Bedrooms and Bathrooms
Parking
- Assigned parking located at #154
- 1 Assigned Parking Space
Utilities
- Forced Air Heating and Cooling System
- Electric Water Heater
Listing and Financial Details
- Residential Lease
- Security Deposit $2,200
- Tenant pays for electricity, gas, water, internet, HVAC maintenance
- Rent includes hoa/condo fee
- No Smoking Allowed
- 12-Month Min and 24-Month Max Lease Term
- Available 10/29/25
- $40 Application Fee
- Assessor Parcel Number 160602303920
Community Details
Overview
- Association fees include exterior building maintenance, lawn maintenance, snow removal, trash, common area maintenance
- Low-Rise Condominium
- Farmingdale Codm Community
- Farmingdale Subdivision
Amenities
- Common Area
Recreation
- Community Playground
Pet Policy
- Pets Allowed
- Pet Deposit $500
Map
Source: Bright MLS
MLS Number: MDMC2206156
APN: 06-02303920
- 18202 Chalet Dr Unit 1
- 13203 Wonderland Way
- 13257 Wonderland Way Unit 101
- 18141 Chalet Dr Unit 23103
- 13121 Wonderland Way
- 18131 Chalet Dr Unit 202
- 18011 unit 102 Chalet Dr Unit 102
- 18040 Chalet Dr Unit 201
- 13104 Wonderland Way Unit 1
- 18050 Chalet Dr
- 13304 Rising Sun Ln
- 18708 Lake Mary Celeste Ln
- 13107 Millhaven Place Unit N
- 18719 Harmony Woods Ln
- 13417 Rising Sun Ln
- 13433 Rising Sun Ln
- 18749 Harmony Woods Ln
- 18801 Sparkling Water Dr Unit 202
- 12914 Barleycorn Terrace
- 18808 Sparkling Water Dr Unit 102
- 13257 Wonderland Way Unit 101
- 13205 Chalet Place Unit 301
- 13135 Dairymaid Dr Unit 101
- 18010 Chalet Dr Unit 203
- 18010 Chalet Dr Unit 204
- 13215 Dairymaid Dr Unit 302
- 18110 Chalet Dr Unit 301
- 18310 Timko Ln
- 13331 Rushing Water Way
- 13003 Prairie View Place
- 13107 Millhaven Place Unit E
- 18531 Split Rock Ln
- 18704 Harmony Woods Ln
- 13418 Rising Sun Ln
- 13400 Fountain Club Dr
- 12815 Sutherby Ln
- 18815 Sparkling Water Dr Unit O
- 18322 Woodhouse Ln
- 18815 Sparkling Water Dr Unit G
- 13863 Bailiwick Terrace






