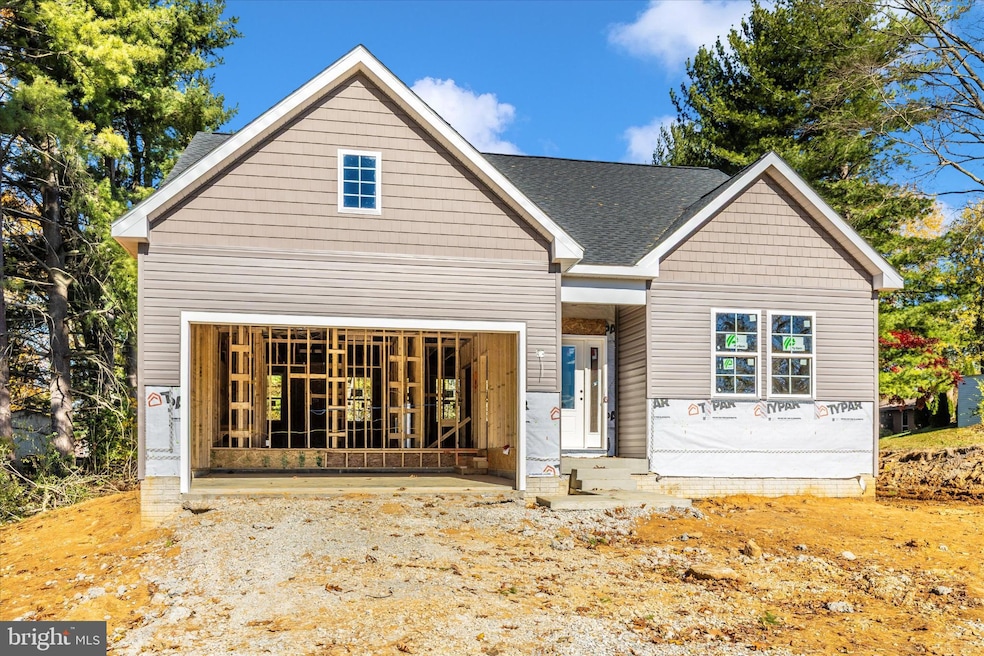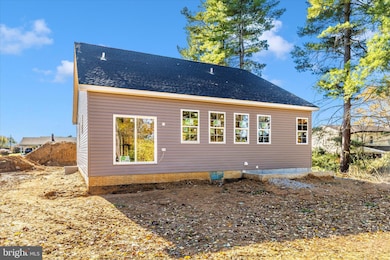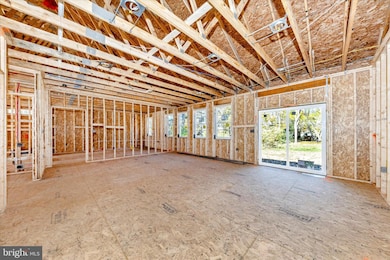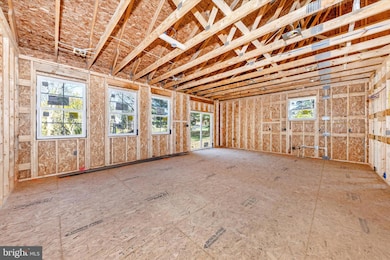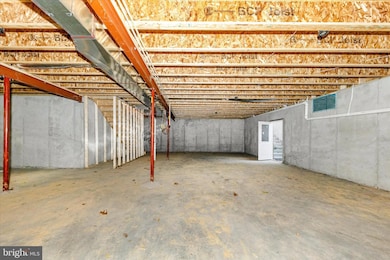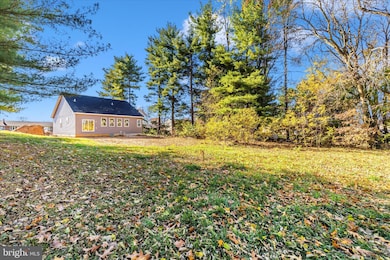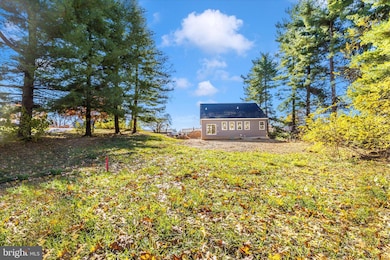18218 Summerlin Dr Hagerstown, MD 21740
Saint James NeighborhoodEstimated payment $2,687/month
Highlights
- Popular Property
- 0.85 Acre Lot
- Space For Rooms
- New Construction
- Rambler Architecture
- No HOA
About This Home
Break in 2026 in Your Beautiful New Home! This stunning 1,467 sq. ft., 3-bedroom, 2-bath home showcases exceptional craftsmanship and modern design — perfectly situated on a gorgeous 0.85-acre lot in the desirable St. James Village Subdivision.
Step inside to an inviting efficient layout featuring luxury vinyl plank flooring, quartz countertops, and stainless-steel appliances! Enjoy tile-surround tubs and showers, a cozy fireplace, ceiling fans, 1x6 baseboards, 1x4 cased windows with sills, and so much more. Every detail reflects quality, comfort, and care. The full unfinished basement includes a rough-in for a future bathroom, offering endless potential for expansion — whether it’s a recreation room, gym, or guest/in-law suite,etc. (Egress window already in place). Builder is offering $5,000 toward closing costs All Kellgard Homes come with a standard 1 year craftsmanship warranty and an extended 3rd party warranty by 2-10 Home Buyers Warranty This home is nearing completion and will be ready for you to move in Mid Jan. 2026. Schedule a walk through now with the Builder and see your home come to life!
Listing Agent
(410) 486-5478 jeremy@mrlisterrealty.com Mr. Lister Realty Listed on: 11/07/2025
Home Details
Home Type
- Single Family
Est. Annual Taxes
- $3,786
Year Built
- Built in 2025 | New Construction
Lot Details
- 0.85 Acre Lot
- Property is in excellent condition
- Property is zoned RS
Parking
- 2 Car Direct Access Garage
- Side Facing Garage
- Garage Door Opener
Home Design
- Rambler Architecture
- Poured Concrete
- Frame Construction
- Batts Insulation
- Stone Siding
- Vinyl Siding
- Concrete Perimeter Foundation
- Rough-In Plumbing
- Stick Built Home
- CPVC or PVC Pipes
- Asphalt
- Tile
Interior Spaces
- Property has 1 Level
- Ceiling Fan
- Fireplace
Bedrooms and Bathrooms
- 3 Main Level Bedrooms
- 2 Full Bathrooms
Basement
- Walk-Out Basement
- Interior and Exterior Basement Entry
- Space For Rooms
- Rough-In Basement Bathroom
- Basement Windows
Schools
- Rockland Woods Elementary School
- E Russell Hicks Middle School
- South Hagerstown High School
Utilities
- Forced Air Heating and Cooling System
- Heat Pump System
- Programmable Thermostat
- Electric Water Heater
- On Site Septic
- Perc Approved Septic
Community Details
- No Home Owners Association
- Built by Kellgard
- St James Village Subdivision, Hannah Floorplan
Listing and Financial Details
- Assessor Parcel Number 2210041406
Map
Home Values in the Area
Average Home Value in this Area
Property History
| Date | Event | Price | List to Sale | Price per Sq Ft | Prior Sale |
|---|---|---|---|---|---|
| 11/07/2025 11/07/25 | For Sale | $449,000 | +461.3% | $163 / Sq Ft | |
| 03/13/2025 03/13/25 | Sold | $80,000 | -11.1% | -- | View Prior Sale |
| 02/02/2025 02/02/25 | Pending | -- | -- | -- | |
| 05/09/2024 05/09/24 | For Sale | $90,000 | +50.0% | -- | |
| 05/20/2022 05/20/22 | Sold | $60,000 | -3.2% | -- | View Prior Sale |
| 05/01/2022 05/01/22 | Pending | -- | -- | -- | |
| 05/31/2021 05/31/21 | For Sale | $62,000 | -- | -- |
Source: Bright MLS
MLS Number: MDWA2032652
- 9709 Deanewood Ln
- 9723 Sharpsburg Pike
- 18531 Kent Ave
- 9616 Cobble Stone Ct
- 9618 Ashbury Cir
- 18238 Prestwick Dr
- 9611 Morning Glory Ln
- 0 Rockland Dr
- 9441 Westenberger Dr
- 9318 Tidworth Way
- 9322 Alloway Dr
- 18423 Roslin Place
- 18732 Ballantyne Way
- 9962 Roulette Dr
- 18020 Donegall Ct
- 10511 Bushwillow Way
- 10348 Bridle Ct
- 18500 Bull Run Dr
- 10378 Lantern Ln
- 9517 Garis Shop Rd
- 10116 St George Cir
- 18732 Ballantyne Way
- 18500 Bull Run Dr
- 10038 Pleasant View Dr
- 17920 Garden Ln
- 1116 Kuhn Ave
- 1150 Kenly Ave
- 1026 101 Brinker Dr
- 11120 Glenside Ave
- 17410 Gay St
- 923 Rose Hill Ave Unit 3
- 1109 Virginia Ave Unit B
- 2011 Starlight Ln Unit 3A
- 2014 Windsong Dr Unit 1B
- 1730 Edgewood Hill Cir
- 900 Queen Annes Ct
- 19960 National Pike Unit E
- 1681 Langley Dr
- 17727 Crest Dr
- 219 Lily Ct
