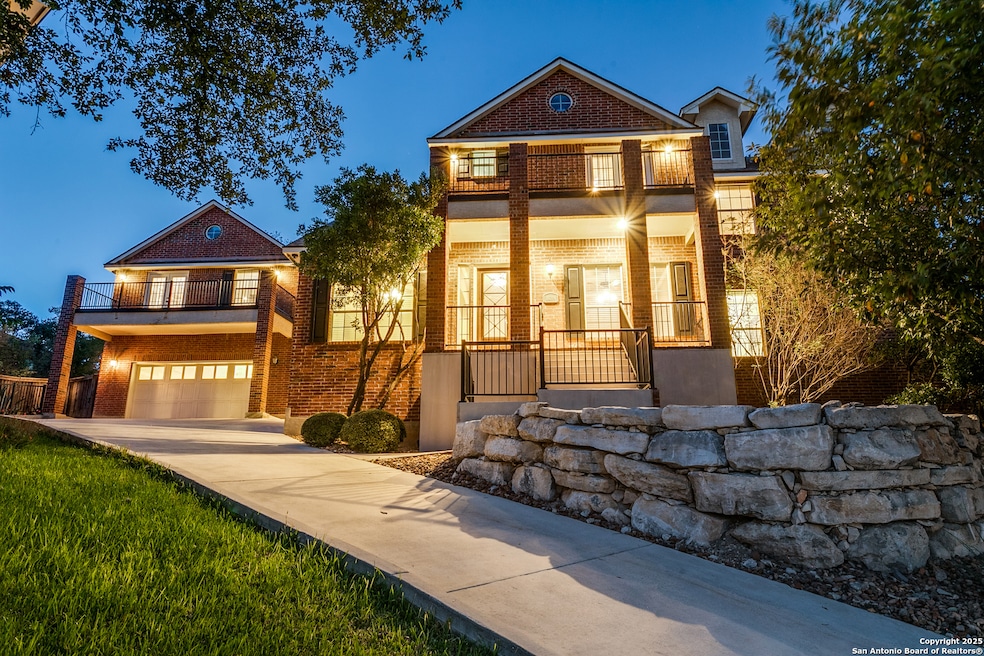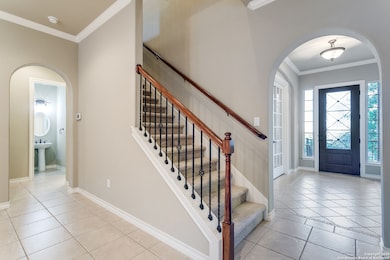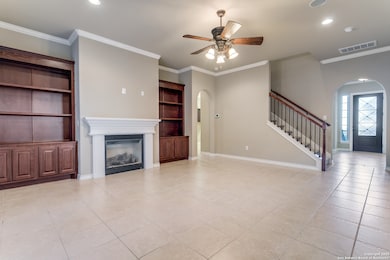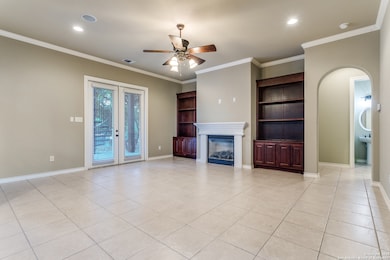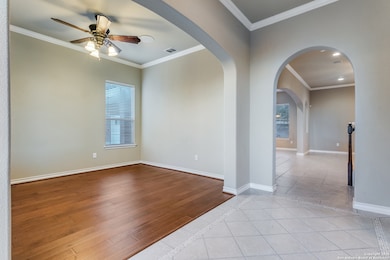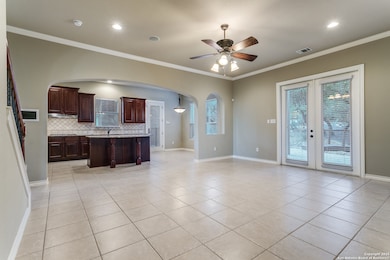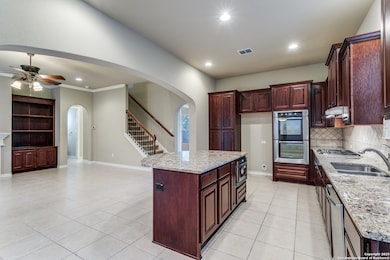18219 Mantle Dr San Antonio, TX 78258
Rogers Ranch NeighborhoodEstimated payment $5,174/month
Highlights
- Popular Property
- Spa
- Mature Trees
- Blattman Elementary School Rated A
- Garage Apartment
- Clubhouse
About This Home
Nestled on an elevated cul-de-sac, this custom-built brick home offers flexibility and private spaces alike, along with a detached apartment! Enter into a welcoming vestibule with a private office and formal dining room on either side. Open family room with fireplace adjoins the spacious island kitchen with separate breakfast area, overlooking the green space outside. Powder room and a spacious primary suite complete this spacious first floor. Upstairs, an open game room with rear balcony with stair descends to the exterior lot, while the guest suite has downtown skyline views. A custom studio space (Bedroom 3)-formerly bedrooms 3 & 4-could easily be converted back, if needed. The oversized 2-car detached garage is topped by an efficient 528 SF apartment-21x21 ADDW-, accessed by an interior stair lift. An additional balcony, hot tub, fire pit, and wooden footbridge over a recirculating water feature make the yard a relaxing and unique getaway. Neighborhood is in highly ranked Northside school district, with Rogers Ranch and Point Bluff neighborhood amenities, and nearby shopping. End 2025 on a high note by calling this handsome property your new home.
Listing Agent
Colleen Casey
Phyllis Browning Company Listed on: 11/13/2025
Home Details
Home Type
- Single Family
Est. Annual Taxes
- $15,602
Year Built
- Built in 2009
Lot Details
- 0.34 Acre Lot
- Fenced
- Sprinkler System
- Mature Trees
HOA Fees
- $72 Monthly HOA Fees
Home Design
- Brick Exterior Construction
- Slab Foundation
- Cellulose Insulation
- Composition Shingle Roof
- Radiant Barrier
- Masonry
Interior Spaces
- 3,892 Sq Ft Home
- Property has 2 Levels
- Ceiling Fan
- Fireplace With Glass Doors
- Gas Log Fireplace
- Double Pane Windows
- Low Emissivity Windows
- Window Treatments
- Living Room with Fireplace
- Permanent Attic Stairs
Kitchen
- Breakfast Area or Nook
- Eat-In Kitchen
- Built-In Double Oven
- Gas Cooktop
- Microwave
- Ice Maker
- Dishwasher
- Disposal
Flooring
- Wood
- Carpet
- Ceramic Tile
- Vinyl
Bedrooms and Bathrooms
- 4 Bedrooms
- Walk-In Closet
Laundry
- Laundry Room
- Laundry on main level
- Washer Hookup
Home Security
- Security System Leased
- Fire and Smoke Detector
Parking
- 2 Car Attached Garage
- Garage Apartment
- Garage Door Opener
Accessible Home Design
- Chairlift
Outdoor Features
- Spa
- Deck
- Covered Patio or Porch
Additional Homes
- Dwelling with Separate Living Area
- Separate Entry Quarters
Schools
- Vineyard Ranch Elementary School
- Lopez Middle School
Utilities
- Central Heating and Cooling System
- SEER Rated 13-15 Air Conditioning Units
- Heating System Uses Natural Gas
- Programmable Thermostat
- Multiple Water Heaters
- Electric Water Heater
- Water Softener is Owned
- Phone Available
- Satellite Dish
- Cable TV Available
Listing and Financial Details
- Legal Lot and Block 29 / 40
- Assessor Parcel Number 163340400290
- Seller Concessions Not Offered
Community Details
Overview
- $350 HOA Transfer Fee
- Shavano Rogers Ranch HOA
- Point Bluff At Rogers Ranch Subdivision
- Mandatory home owners association
Recreation
- Tennis Courts
- Community Basketball Court
- Community Pool
- Park
Additional Features
- Clubhouse
- Controlled Access
Map
Home Values in the Area
Average Home Value in this Area
Tax History
| Year | Tax Paid | Tax Assessment Tax Assessment Total Assessment is a certain percentage of the fair market value that is determined by local assessors to be the total taxable value of land and additions on the property. | Land | Improvement |
|---|---|---|---|---|
| 2025 | $7,818 | $699,890 | $120,840 | $579,050 |
| 2024 | $7,818 | $681,390 | $120,840 | $560,550 |
| 2023 | $7,818 | $672,228 | $120,840 | $607,860 |
| 2022 | $15,128 | $611,116 | $102,530 | $592,360 |
| 2021 | $14,242 | $555,560 | $93,220 | $462,340 |
| 2020 | $14,124 | $541,400 | $81,160 | $460,240 |
| 2019 | $13,712 | $511,870 | $81,160 | $430,710 |
| 2018 | $12,947 | $483,010 | $81,160 | $401,850 |
| 2017 | $13,635 | $507,780 | $81,160 | $426,620 |
| 2016 | $12,706 | $473,180 | $81,160 | $392,020 |
| 2015 | $10,460 | $464,660 | $81,160 | $383,500 |
| 2014 | $10,460 | $449,590 | $0 | $0 |
Property History
| Date | Event | Price | List to Sale | Price per Sq Ft |
|---|---|---|---|---|
| 11/13/2025 11/13/25 | For Sale | $720,000 | -- | $185 / Sq Ft |
Purchase History
| Date | Type | Sale Price | Title Company |
|---|---|---|---|
| Special Warranty Deed | -- | None Listed On Document | |
| Interfamily Deed Transfer | -- | Ttt | |
| Vendors Lien | -- | Commerce Title |
Mortgage History
| Date | Status | Loan Amount | Loan Type |
|---|---|---|---|
| Previous Owner | $325,000 | New Conventional | |
| Previous Owner | $330,000 | New Conventional |
Source: San Antonio Board of REALTORS®
MLS Number: 1922800
APN: 16334-040-0290
- 3107 Spider Lily
- 18419 Rogers Pike
- 3119 Spider Lily
- 3642 Ivory Creek
- 3531 Ivory Creek
- 3238 Medaris Ln
- 3231 Spider Lily
- 18419 Crosstimber
- 18514 Canoe Brook
- 18515 Rogers Place
- 3314 Falling Brook
- 18902 Salado Canyon
- 18710 Golden Maize
- 2503 Ox Eye Trail
- 17506 Hillsedge
- 18707 Rogers Pass
- 3811 Ricegrass
- 17419 Hillsedge
- 18719 Rogers Pass
- 17710 Bellini Hill
- 18803 Millhollow
- 18743 Danforth Cove
- 2911 Dason Ledge
- 3231 N Loop 1604 W
- 2727 Treble Creek
- 17475 Happys Round
- 18710 Beardsley Cove
- 18306 Beargrass Ct
- 18702 Rogers Lake
- 18011 Muir Glen Dr
- 4010 Calle de Cobre
- 17239 Shavano Ranch Dr
- 18027 Camino Del Mar
- 12 Yateswood
- 4122 Woodbridge Way
- 4003 N Loop 1604 W
- 4219 Woodbridge Way
- 17811 Camino Grande
- 17735 Via Del Oro
- 17203 NW Military Hwy
