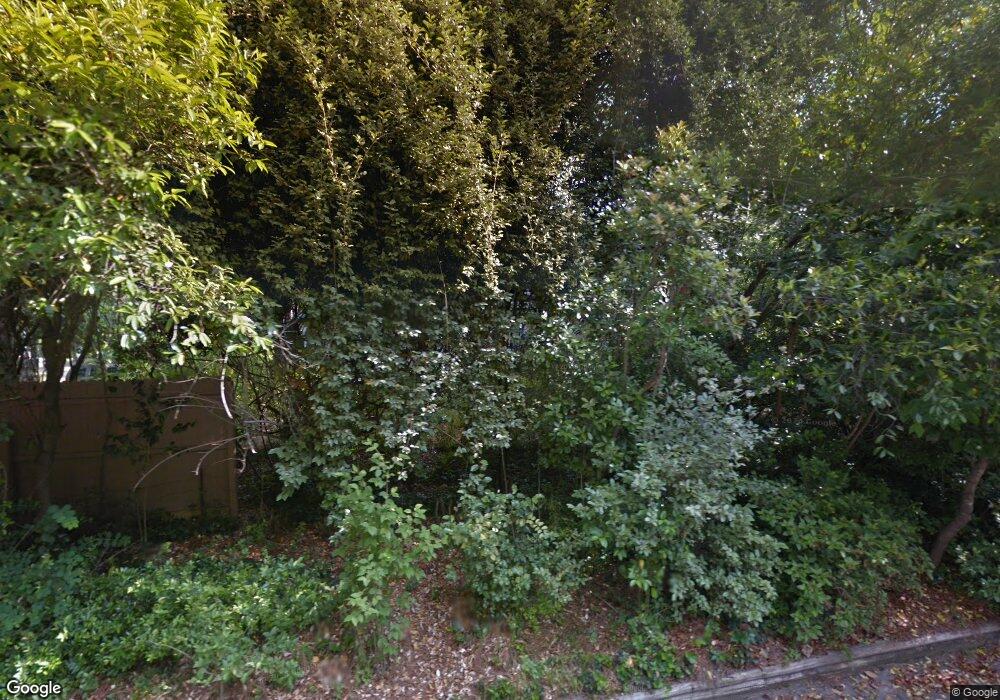1822 Brevard Place Camden, SC 29020
Estimated Value: $405,649 - $645,000
5
Beds
3
Baths
3,439
Sq Ft
$167/Sq Ft
Est. Value
About This Home
This home is located at 1822 Brevard Place, Camden, SC 29020 and is currently estimated at $574,662, approximately $167 per square foot. 1822 Brevard Place is a home located in Kershaw County with nearby schools including Camden Elementary of the Creative Arts, Pine Tree Hill Elementary School, and Camden Middle School.
Ownership History
Date
Name
Owned For
Owner Type
Purchase Details
Closed on
Oct 29, 2015
Sold by
Dill Judith J
Bought by
Dill Judith J
Current Estimated Value
Purchase Details
Closed on
Sep 2, 1997
Sold by
Johnson Barbara S
Bought by
Dill Judith J
Create a Home Valuation Report for This Property
The Home Valuation Report is an in-depth analysis detailing your home's value as well as a comparison with similar homes in the area
Home Values in the Area
Average Home Value in this Area
Purchase History
| Date | Buyer | Sale Price | Title Company |
|---|---|---|---|
| Dill Judith J | -- | -- | |
| Dill Judith J | -- | -- |
Source: Public Records
Tax History Compared to Growth
Tax History
| Year | Tax Paid | Tax Assessment Tax Assessment Total Assessment is a certain percentage of the fair market value that is determined by local assessors to be the total taxable value of land and additions on the property. | Land | Improvement |
|---|---|---|---|---|
| 2025 | $1,780 | $293,200 | $90,000 | $203,200 |
| 2024 | $1,780 | $293,200 | $90,000 | $203,200 |
| 2023 | $4,993 | $293,200 | $90,000 | $203,200 |
| 2022 | $1,484 | $293,200 | $90,000 | $203,200 |
| 2021 | $1,377 | $293,200 | $90,000 | $203,200 |
| 2020 | $1,382 | $269,800 | $90,000 | $179,800 |
| 2019 | $1,428 | $269,800 | $90,000 | $179,800 |
| 2018 | $1,444 | $269,800 | $90,000 | $179,800 |
| 2017 | $1,353 | $269,800 | $90,000 | $179,800 |
| 2016 | $1,230 | $247,700 | $86,600 | $161,100 |
| 2015 | $1,291 | $247,700 | $86,600 | $161,100 |
| 2014 | $1,291 | $9,908 | $0 | $0 |
Source: Public Records
Map
Nearby Homes
- 5 Ancrum Rd
- 1710 Fair St
- 1811 Lyttleton St
- 415 Pine St
- 314 Kirkwood Ln
- 1853 Hasty Rd
- 1700 Broad St
- 1319 Lake Shore Dr
- 1310 Lyttleton St
- 1302 Lyttleton St
- 1009 Kirkwood Cir
- 2108 Broad St Unit 23
- 1910 Kendall St
- 1403 Lyttleton St
- 1820 Camden Ave
- 702 Hampton St
- 1215 Fair St
- 597 Hillsdale Dr
- 822 Chestnut St
- 1301 Fair St
- 1906 Mill St
- 1820 Brevard Place
- 1823 Brevard Place
- 1821 Brevard Place
- 1901 Mill St
- 1815 Mill St
- 1905 Mill St
- 1911 Mill St
- 1813 Mill St
- 1819 Brevard Place
- 1811 Mill St
- 1808 Mill St
- 1807 Mill St
- 201 Greene St
- 201 Greene St
- 1816 Brevard Place
- 1803 Mill St
- 207 Greene St
- 1815 Brevard Place
- 1809 Brevard Place
