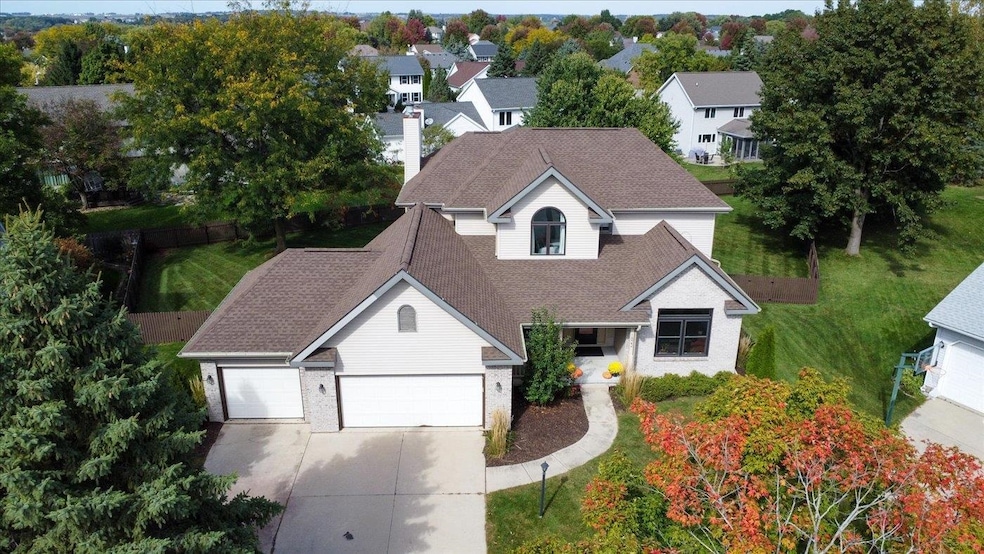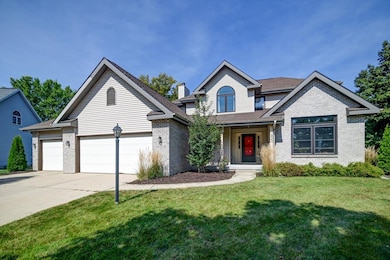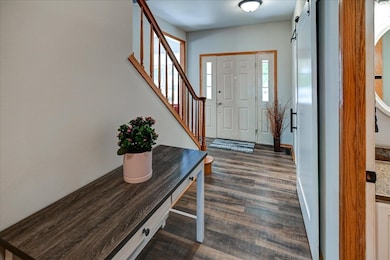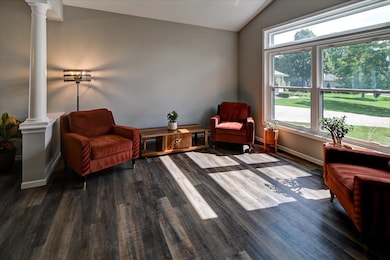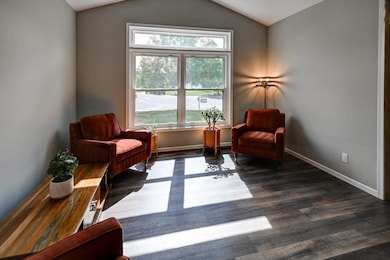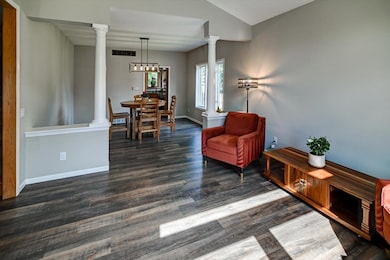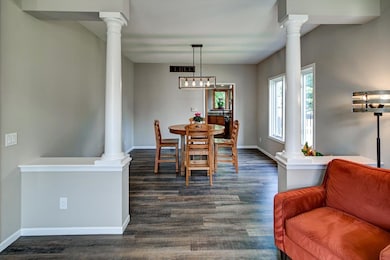1822 Cobblestone Ct Sun Prairie, WI 53590
Westwynde NeighborhoodEstimated payment $3,975/month
Highlights
- Colonial Architecture
- Deck
- Vaulted Ceiling
- Royal Oaks Elementary School Rated A-
- Recreation Room
- 5-minute walk to Renstone Park
About This Home
Located on a fenced 1/3 acre lot on a quiet cul-de-sac in the heart of the Westwynde neighborhood, this spacious 2-story home combines both functionality and luxury. Main level features 2 living spaces, incl. a relaxing family room with built-ins around the cozy fireplace, eat-in kitchen, dining room, 1/2 bath, & updated laundry and mudroom. The kitchen boasts newer appliances & granite counters. All 4 bedrooms are upstairs, incl. a generous primary bedroom w/en-suite. The LL has a large flex space, full bath, and tons of storage. Freshly painted, new LVP on main level, new carpet upstairs, & many new windows. New Roof/gutters & HVAC. Walking distance to parks, walking & biking paths, & minutes to 151, 39/90 & Madison; steps away from Elementary & Middle schools.
Listing Agent
RE/MAX Preferred Brokerage Email: jason@pureintegrityhomes.com License #79368-94 Listed on: 09/25/2025

Home Details
Home Type
- Single Family
Est. Annual Taxes
- $9,679
Year Built
- Built in 1993
Lot Details
- 0.37 Acre Lot
- Cul-De-Sac
Home Design
- Colonial Architecture
- Contemporary Architecture
- Brick Exterior Construction
- Vinyl Siding
Interior Spaces
- 2-Story Property
- Vaulted Ceiling
- Wood Burning Fireplace
- Mud Room
- Great Room
- Den
- Recreation Room
- Wood Flooring
- Partially Finished Basement
- Basement Fills Entire Space Under The House
Kitchen
- Breakfast Bar
- Oven or Range
- Microwave
- Dishwasher
- Disposal
Bedrooms and Bathrooms
- 4 Bedrooms
- Walk-In Closet
- Primary Bathroom is a Full Bathroom
- Hydromassage or Jetted Bathtub
- Separate Shower in Primary Bathroom
- Walk-in Shower
Laundry
- Laundry Room
- Dryer
- Washer
Parking
- 3 Car Attached Garage
- Garage Door Opener
Outdoor Features
- Deck
Schools
- Royal Oaks Elementary School
- Prairie View Middle School
- Sun Prairie East High School
Utilities
- Forced Air Cooling System
- Water Softener
- Cable TV Available
Community Details
- Westwynde Subdivision
Map
Home Values in the Area
Average Home Value in this Area
Tax History
| Year | Tax Paid | Tax Assessment Tax Assessment Total Assessment is a certain percentage of the fair market value that is determined by local assessors to be the total taxable value of land and additions on the property. | Land | Improvement |
|---|---|---|---|---|
| 2024 | $9,679 | $509,600 | $96,200 | $413,400 |
| 2023 | $8,801 | $509,600 | $96,200 | $413,400 |
| 2021 | $8,158 | $387,200 | $91,300 | $295,900 |
| 2020 | $8,331 | $387,200 | $91,300 | $295,900 |
| 2019 | $8,694 | $357,900 | $83,100 | $274,800 |
| 2018 | $8,034 | $357,900 | $83,100 | $274,800 |
| 2017 | $7,695 | $357,900 | $83,100 | $274,800 |
| 2016 | $7,634 | $321,600 | $76,700 | $244,900 |
| 2015 | $7,413 | $321,600 | $76,700 | $244,900 |
| 2014 | $7,341 | $316,200 | $76,700 | $239,500 |
| 2013 | $8,265 | $342,600 | $76,700 | $265,900 |
Property History
| Date | Event | Price | List to Sale | Price per Sq Ft | Prior Sale |
|---|---|---|---|---|---|
| 11/05/2025 11/05/25 | Price Changed | $599,900 | -6.3% | $198 / Sq Ft | |
| 10/30/2025 10/30/25 | Price Changed | $640,000 | -1.5% | $211 / Sq Ft | |
| 10/02/2025 10/02/25 | For Sale | $650,000 | 0.0% | $214 / Sq Ft | |
| 09/25/2025 09/25/25 | Off Market | $650,000 | -- | -- | |
| 05/24/2019 05/24/19 | Sold | $332,500 | -10.1% | $110 / Sq Ft | View Prior Sale |
| 04/02/2019 04/02/19 | Pending | -- | -- | -- | |
| 03/26/2019 03/26/19 | Price Changed | $369,900 | -1.3% | $122 / Sq Ft | |
| 03/14/2019 03/14/19 | For Sale | $374,900 | +20.9% | $123 / Sq Ft | |
| 05/16/2013 05/16/13 | Sold | $310,000 | -4.6% | $107 / Sq Ft | View Prior Sale |
| 04/08/2013 04/08/13 | Pending | -- | -- | -- | |
| 01/21/2013 01/21/13 | For Sale | $325,000 | -- | $112 / Sq Ft |
Purchase History
| Date | Type | Sale Price | Title Company |
|---|---|---|---|
| Warranty Deed | $332,500 | None Available | |
| Deed | $310,000 | None Available | |
| Interfamily Deed Transfer | -- | None Available |
Mortgage History
| Date | Status | Loan Amount | Loan Type |
|---|---|---|---|
| Open | $315,850 | New Conventional | |
| Previous Owner | $294,500 | New Conventional |
Source: South Central Wisconsin Multiple Listing Service
MLS Number: 2009487
APN: 0810-011-0457-9
- 1824 Chadsworth Dr
- 1500 Calico Ln
- 1792 Frawley Dr
- 2272 Effingham Way
- 933 Allison St
- 1800 Michigan Ave
- 2367 Effingham Way Unit 2367
- 2339 Effingham Way
- 2391 Effingham Way Unit 2391
- 2373 Effingham Way
- 1767 Waverly Way
- 1759 Waverly Way
- 1841 Waverly Way
- 1833 Waverly Way
- The Emerald Plan at The Reserve - Veridian Homes
- The Beryl Plan at The Reserve - Veridian Homes
- The Hoffman Plan at The Reserve - Veridian Homes
- 1712 Waverly Way
- 1234 Kerry Dr
- 3345 U S 151
- 2333 Saint Albert the Great Dr
- 1175 Saint Albert the Great Ct
- 242 Amber Trail
- 651 Schiller St
- 2525 Ironwood Dr
- 525 Schiller St
- 1120 W Main St
- 1120 Stonewood Crossing
- 1141 W Main St
- 143 N Wildwood St
- 1240 Stonewood Crossing
- 820 W Main St
- 1237 Sunfield St Unit 4
- 808 Lothe St
- 150 Schneider Rd
- 605 Ruxton Ridge Dr
- 641 W Main St
- 205 S Bird St
- 885 Garden Dr
- 705-889 Hunter's Trail
