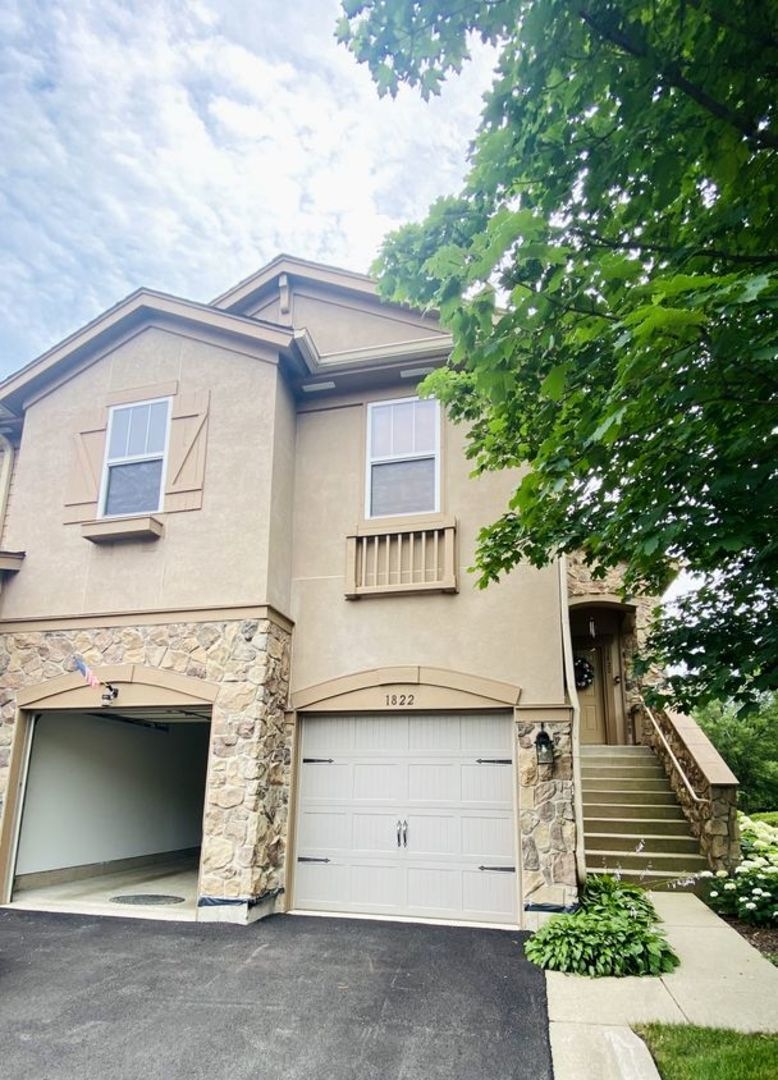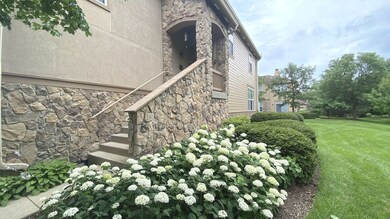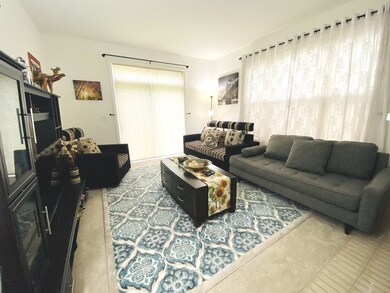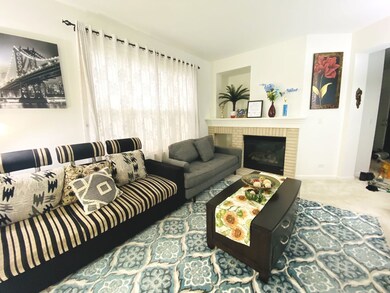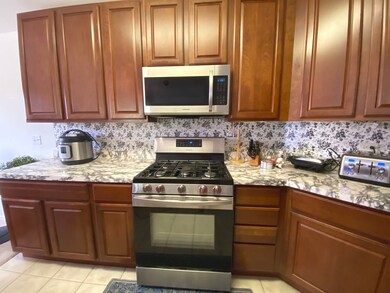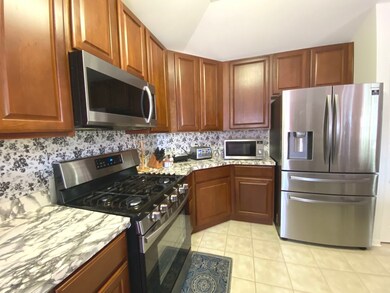
1822 Crenshaw Cir Unit 24 Vernon Hills, IL 60061
Gregg's Landing NeighborhoodHighlights
- Waterfront
- Vaulted Ceiling
- End Unit
- Hawthorn Elementary School South Rated A
- Main Floor Bedroom
- 2.5 Car Attached Garage
About This Home
As of August 2021WOW! This rarely available, 3 bedroom, 3 bathroom home- with FULL BASEMENT- is everything you've wanted in your next home! You'll love all of the features and upgrades including a fabulous Kitchen, boasting stainless steel appliances, convenient breakfast bar, oversized cabinets, pantry, and tons of counter space. The Kitchen is open to the Formal Dining Room and Living Room, making entertaining easy and allowing the Family Chef to interact with their guests at all times! Get ready to be cozy in the Family Room, which boasts a gas fireplace and built-ins, plus tons of windows for natural light and sliders to the patio overlooking the lush yard. At the end of your day, retire to one of three large bedrooms including a peaceful Master Suite with a private bathroom and ample closet space. The unfinished basement is massive and just waiting for your finishing touches, with plenty of space for a rec room, studio, home gym, play area- The choice is yours! Although the 2 car garage has extra room for storage and all of your toys, it doesn't have room for a snowblower or lawn mower- Wanna know why? You won't need them ever again, as the association takes care of all lawncare and snow removal! Imagine the glory of never having to shovel again- Especially after this last crazy Winter :) ! So much is new including the Samsung appliances, water heater, hand showers/ jet sprays in each bathroom, newer paint and carpet, and a radon kit installed in the basement for your peace of mind! Just minutes from dining, shopping, excellent schools, highways, and entertainment in the desirable Bayhill community of Greggs Landing. Greggs Landing offers beautiful trails for walking and biking, several ponds, and open grassy areas with wetlands for those who love exploring the outdoors. The White Deer Run Golf Course is conveniently located in the community, so you can finally dust off those old clubs and see if you've still got your signature swing! There's so much to love about this well maintained, move in ready home- See it and fall in love today!
Last Agent to Sell the Property
E- Signature Realty License #471020107 Listed on: 07/16/2021
Last Buyer's Agent
Glenn Rickel
Redfin Corporation License #471000802

Property Details
Home Type
- Condominium
Est. Annual Taxes
- $8,947
Year Built
- Built in 2004
Lot Details
- Waterfront
- End Unit
HOA Fees
Parking
- 2.5 Car Attached Garage
- Garage Transmitter
- Garage Door Opener
- Driveway
- Parking Included in Price
Home Design
- Asphalt Roof
- Concrete Perimeter Foundation
- Stucco
Interior Spaces
- 1,980 Sq Ft Home
- 2-Story Property
- Vaulted Ceiling
- Ceiling Fan
- Gas Log Fireplace
- Family Room with Fireplace
- Combination Dining and Living Room
Kitchen
- Range
- Dishwasher
Bedrooms and Bathrooms
- 3 Bedrooms
- 3 Potential Bedrooms
- Main Floor Bedroom
- Walk-In Closet
- Bathroom on Main Level
- 3 Full Bathrooms
Laundry
- Laundry on main level
- Gas Dryer Hookup
Unfinished Basement
- Basement Fills Entire Space Under The House
- Sump Pump
Home Security
Outdoor Features
- Patio
Schools
- Hawthorn Elementary School (Sout
- Hawthorn Middle School South
- Vernon Hills High School
Utilities
- Forced Air Heating and Cooling System
- Heating System Uses Natural Gas
- 100 Amp Service
- Lake Michigan Water
- Cable TV Available
Listing and Financial Details
- Homeowner Tax Exemptions
Community Details
Overview
- Association fees include insurance, exterior maintenance, lawn care, scavenger, snow removal
- 4 Units
- Dawn Mcfarland Association, Phone Number (847) 806-6121
- Bayhill Subdivision
- Property managed by Property Specialists
Pet Policy
- Limit on the number of pets
Security
- Resident Manager or Management On Site
- Storm Screens
- Carbon Monoxide Detectors
Ownership History
Purchase Details
Home Financials for this Owner
Home Financials are based on the most recent Mortgage that was taken out on this home.Purchase Details
Home Financials for this Owner
Home Financials are based on the most recent Mortgage that was taken out on this home.Purchase Details
Home Financials for this Owner
Home Financials are based on the most recent Mortgage that was taken out on this home.Similar Homes in the area
Home Values in the Area
Average Home Value in this Area
Purchase History
| Date | Type | Sale Price | Title Company |
|---|---|---|---|
| Warranty Deed | $335,000 | Citywide Title Corporation | |
| Quit Claim Deed | $290,000 | Chicago Title | |
| Warranty Deed | $388,000 | Ct |
Mortgage History
| Date | Status | Loan Amount | Loan Type |
|---|---|---|---|
| Previous Owner | $318,250 | New Conventional | |
| Previous Owner | $230,000 | New Conventional | |
| Previous Owner | $232,000 | New Conventional | |
| Previous Owner | $170,000 | Unknown |
Property History
| Date | Event | Price | Change | Sq Ft Price |
|---|---|---|---|---|
| 08/30/2021 08/30/21 | Sold | $335,000 | -4.3% | $169 / Sq Ft |
| 07/30/2021 07/30/21 | Pending | -- | -- | -- |
| 07/16/2021 07/16/21 | For Sale | $350,000 | +20.7% | $177 / Sq Ft |
| 02/14/2020 02/14/20 | Sold | $290,000 | -3.0% | $146 / Sq Ft |
| 01/08/2020 01/08/20 | Pending | -- | -- | -- |
| 11/14/2019 11/14/19 | Price Changed | $299,000 | -8.0% | $151 / Sq Ft |
| 09/30/2019 09/30/19 | Price Changed | $325,000 | -4.1% | $164 / Sq Ft |
| 07/30/2019 07/30/19 | For Sale | $339,000 | -- | $171 / Sq Ft |
Tax History Compared to Growth
Tax History
| Year | Tax Paid | Tax Assessment Tax Assessment Total Assessment is a certain percentage of the fair market value that is determined by local assessors to be the total taxable value of land and additions on the property. | Land | Improvement |
|---|---|---|---|---|
| 2024 | $10,791 | $133,886 | $38,038 | $95,848 |
| 2023 | $10,439 | $123,488 | $35,084 | $88,404 |
| 2022 | $10,439 | $117,828 | $33,721 | $84,107 |
| 2021 | $9,988 | $115,291 | $32,995 | $82,296 |
| 2020 | $9,177 | $113,352 | $32,440 | $80,912 |
| 2019 | $8,947 | $112,275 | $32,132 | $80,143 |
| 2018 | $8,942 | $114,171 | $37,751 | $76,420 |
| 2017 | $8,796 | $110,566 | $36,559 | $74,007 |
| 2016 | $8,409 | $104,832 | $34,663 | $70,169 |
| 2015 | $8,246 | $97,983 | $32,398 | $65,585 |
| 2014 | $7,431 | $91,824 | $31,050 | $60,774 |
| 2012 | $8,388 | $88,211 | $29,829 | $58,382 |
Agents Affiliated with this Home
-

Seller's Agent in 2021
Stewart Ramirez
E- Signature Realty
(773) 988-1710
1 in this area
335 Total Sales
-

Seller Co-Listing Agent in 2021
Horacio Gutierrez
Keller Williams Realty Ptnr,LL
(313) 388-7888
1 in this area
38 Total Sales
-
G
Buyer's Agent in 2021
Glenn Rickel
Redfin Corporation
-

Seller's Agent in 2020
Tom Glusic
Coldwell Banker Realty
(847) 456-7292
83 Total Sales
Map
Source: Midwest Real Estate Data (MRED)
MLS Number: 11157898
APN: 11-28-407-021
- 1952 Crenshaw Cir Unit 193
- 237 Colonial Dr
- 1721 N Wood's Way
- 1855 Lake Charles Dr
- 1875 Lake Charles Dr
- 1919 Lake Charles Dr
- 1860 Lake Charles Dr
- 1620 Nicklaus Ct
- 1933 Lake Charles Dr
- 1939 Lake Charles Dr
- 1945 Lake Charles Dr
- 810 Braeman Ct Unit 2B
- 501 Hemlock Ln
- 357 Pine Lake Cir
- 1132 Dawes St
- 915 Suffolk Ct
- 1969 Royal Birkdale Dr
- 460 Pine Lake Cir
- 605 E Golf Rd
- 323 W Golf Rd
