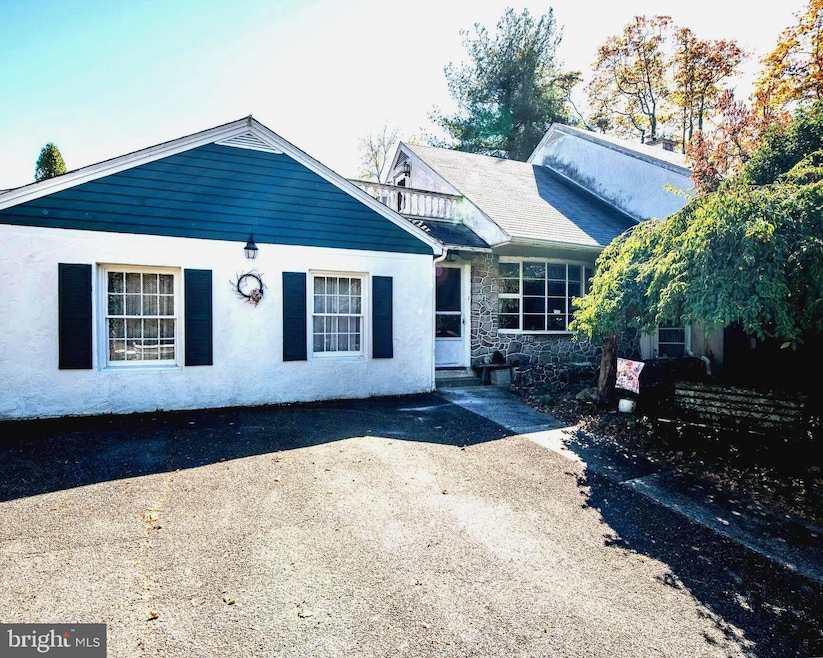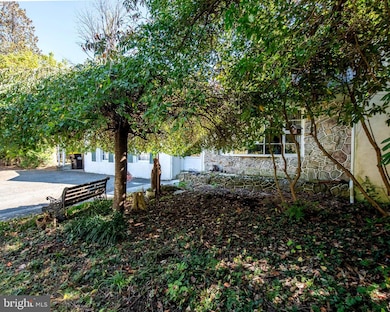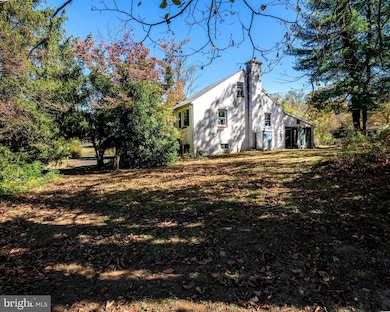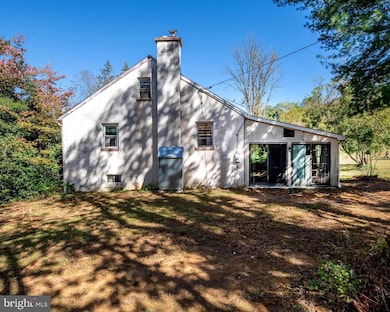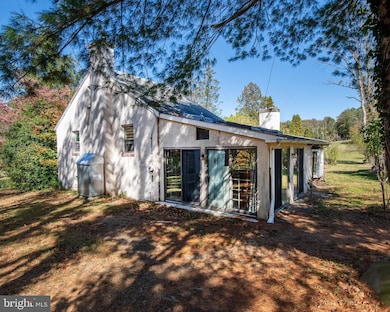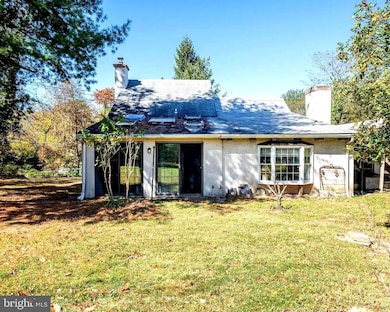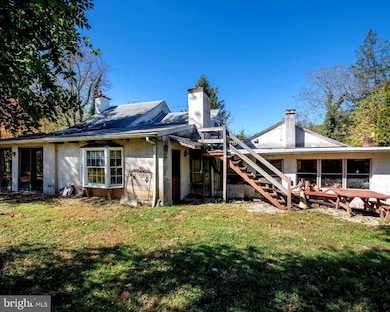1822 Detweiler Rd Pottstown, PA 19464
Estimated payment $2,814/month
Highlights
- View of Trees or Woods
- Wood Burning Stove
- Sun or Florida Room
- 2.49 Acre Lot
- Wood Flooring
- Corner Lot
About This Home
By no means is this your standard Split Level home. With 12 rooms including 4 Bedrooms on (5) Levels, and over 3000 SF of living space, this property offers an enormous amount of flexibility. Included are (3) parcels which bring the land total to 2.5 Acres. As you enter the home, to the Left is what I'm calling a Sitting Room which leads to an Office (or potentially a 5th BR). To the right is the Living Room, Kitchen, Dining Room, Powder Room, and enclosed Porch/Sun Room. This space was last used as a Primary Bedroom/Bathroom. Moving up to the next Level, there are (3) Bedrooms of average size with ample closets and a Full Bath to complete this level. Moving up again we encounter another Living Room/Den which then leads up to the Top Floor where you'll find Bedroom 4. Note that including the Living Room, all the upper levels have Original Hardwood Floors. Make your way to the Lower Level where you'll discover the Laundry and a sizeable Family Room with outside access. The property offers ample off street parking, (2) smaller sheds and (1) Massive shed which looks more like a house. Bring your paint brushes and decorating ideas because this will need updating, but the potential is enormous. All dimensions of lot and building/room sizes are estimated and should be verified by consumer for accuracy. Property is being sold "AS-IS" and with all items remaining. Inspections are welcome but Seller wishes to make no repairs. PLEASE DO NOT WALK THE GROUNDS WITHOUT HAVING AN APPOINTMENT WITH YOUR AGENT! Thank you
Listing Agent
(484) 824-3230 rfinaldi@comcast.net RE/MAX Achievers-Collegeville License #RS280239 Listed on: 10/17/2025

Home Details
Home Type
- Single Family
Year Built
- Built in 1958
Lot Details
- 2.49 Acre Lot
- West Facing Home
- Corner Lot
- Back and Side Yard
- Additional Land
- 60-00-02697-006, 60-00-02696-007
- Property is in average condition
- Property is zoned R1
Property Views
- Woods
- Pasture
Home Design
- Split Level Home
- Block Foundation
- Pitched Roof
- Shingle Roof
- Stone Siding
- Stucco
Interior Spaces
- Skylights
- Wood Burning Stove
- Wood Burning Fireplace
- Self Contained Fireplace Unit Or Insert
- Bay Window
- Family Room
- Sitting Room
- Living Room
- Dining Room
- Home Office
- Sun or Florida Room
- Electric Oven or Range
Flooring
- Wood
- Stone
- Tile or Brick
- Vinyl
Bedrooms and Bathrooms
- 4 Bedrooms
Laundry
- Laundry Room
- Laundry on lower level
- Dryer
- Washer
Basement
- Partial Basement
- Exterior Basement Entry
Parking
- 8 Parking Spaces
- 8 Driveway Spaces
- Circular Driveway
- Off-Street Parking
Accessible Home Design
- More Than Two Accessible Exits
- Level Entry For Accessibility
Outdoor Features
- Storage Shed
- Outbuilding
Schools
- West Pottsgrove Elementary School
- Pottsgrove Middle School
- Pottsgrove Senior High School
Utilities
- Window Unit Cooling System
- Heating System Uses Oil
- Hot Water Baseboard Heater
- 200+ Amp Service
- Summer or Winter Changeover Switch For Hot Water
- Well
- On Site Septic
Community Details
- No Home Owners Association
- Property has 5 Levels
Listing and Financial Details
- Tax Lot 070, 119, 071
- Assessor Parcel Number 60-00-00316-002,60-00-02697-006,60-00-02696-007
Map
Home Values in the Area
Average Home Value in this Area
Tax History
| Year | Tax Paid | Tax Assessment Tax Assessment Total Assessment is a certain percentage of the fair market value that is determined by local assessors to be the total taxable value of land and additions on the property. | Land | Improvement |
|---|---|---|---|---|
| 2025 | $6,839 | $139,470 | $30,310 | $109,160 |
| 2024 | $6,839 | $139,470 | $30,310 | $109,160 |
| 2023 | $6,627 | $139,470 | $30,310 | $109,160 |
| 2022 | $6,527 | $139,470 | $30,310 | $109,160 |
| 2021 | $6,433 | $139,470 | $30,310 | $109,160 |
| 2020 | $6,409 | $139,470 | $30,310 | $109,160 |
| 2019 | $2,277 | $139,470 | $30,310 | $109,160 |
| 2018 | $1,094 | $139,470 | $30,310 | $109,160 |
| 2017 | $6,397 | $139,470 | $30,310 | $109,160 |
| 2016 | $6,342 | $139,470 | $30,310 | $109,160 |
| 2015 | $6,197 | $139,470 | $30,310 | $109,160 |
| 2014 | $6,197 | $139,470 | $30,310 | $109,160 |
Property History
| Date | Event | Price | List to Sale | Price per Sq Ft |
|---|---|---|---|---|
| 10/17/2025 10/17/25 | For Sale | $424,900 | -- | $140 / Sq Ft |
Purchase History
| Date | Type | Sale Price | Title Company |
|---|---|---|---|
| Quit Claim Deed | -- | -- |
Source: Bright MLS
MLS Number: PAMC2154470
APN: 60-00-00316-002
- 1891 Detweiler Rd
- 186 Maugers Mill Rd
- 2190 Gilbertsville Rd
- 2146 Gilbertsville Rd
- 1506 Aspen Dr
- 2126 Needhammer Rd
- 108 Maugers Mill Rd
- 104 Maugers Mill Rd
- 1440 Farmington Ave Unit 11
- 100 Maugers Mill Rd
- 141 Specht Rd
- 1912 N Charlotte St
- 167 Pixie Moss Rd
- 172 Pixie Moss Rd
- 1445 Farmington Ave
- 258 Glendale Ave
- 164 Birdsong Way
- 126 Pine Ford Rd Unit 65
- 159 Stone Hill Dr
- 67 Steinmetz Rd
- 200 Maplewood Dr Unit D8
- 900 N Hanover St
- 958 Hale St
- 780 Farmington Ave
- 255 Gay St Unit A2 and B2
- 740 Sweinhart Rd Unit A5
- 663 Hawthorne Ave
- 730 Sweinhart Rd Unit A5
- 700 Sweinhart Rd Unit A4
- 524 N Franklin St
- 2705 Walnut Ridge Estate
- 1569 Swamp Pike
- 3008 Walnut Ridge Dr
- 3805 Walnut Ridge Dr
- 422 Upland St
- 393 N York St
- 23 Hunters Dr
- 33 E 4th St
- 130 E 4th St Unit 1
- 130 E 4th St Unit 2
