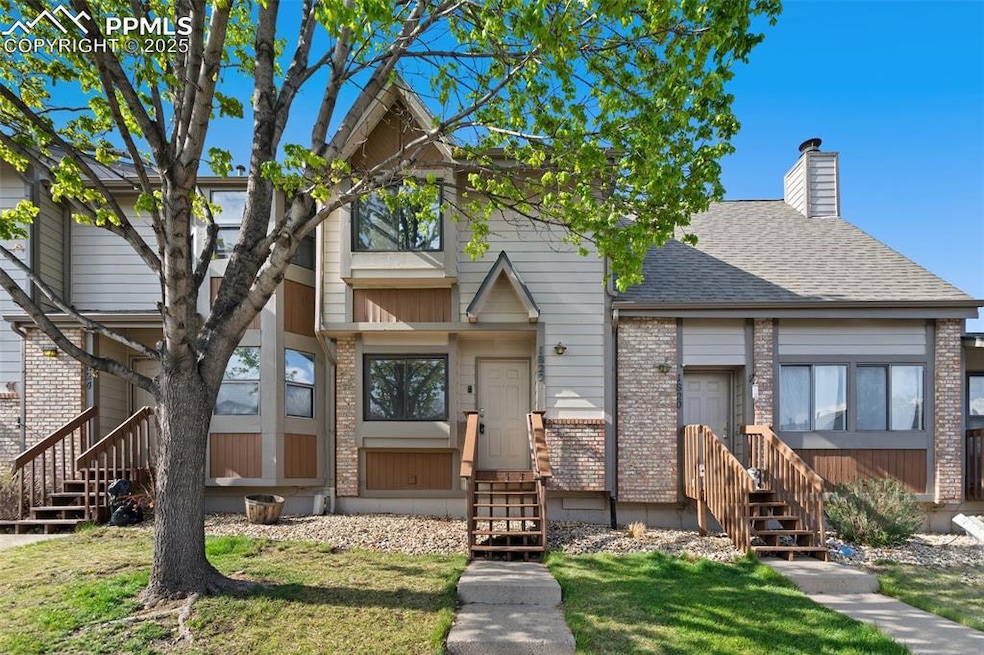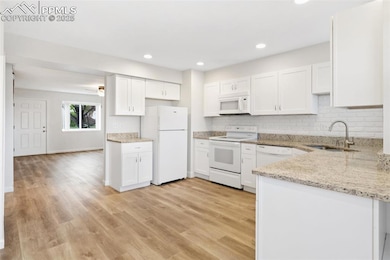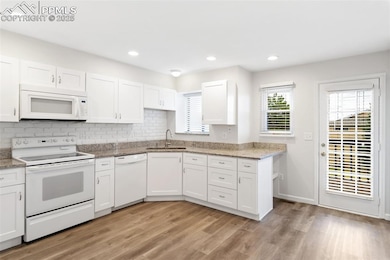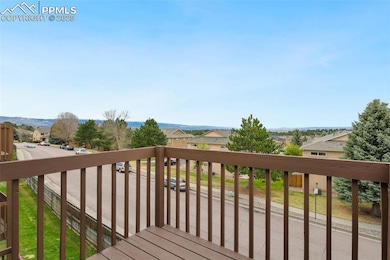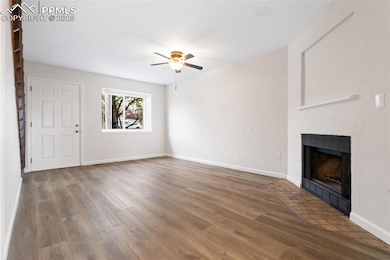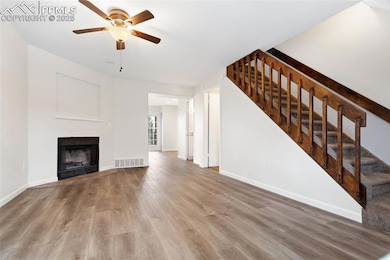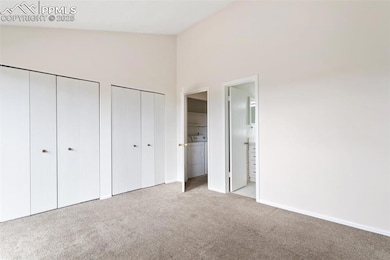1822 Erin Loop Colorado Springs, CO 80918
Pulpit Rock NeighborhoodEstimated payment $1,810/month
Highlights
- City View
- Vaulted Ceiling
- Skylights
- Deck
- Covered Patio or Porch
- Landscaped with Trees
About This Home
Beautifully Updated Home that is sure to impress! Kitchen has been updated with Newer Kitchen Cabinets with Soft Close, Granite Countertops, and even has a Pantry. Living room has a Wood Burning Fireplace and Ceiling Fan. New Trim on the main level with Luxury Vinyl Planking throughout the main floor. Fresh New Paint throughout the spacious townhome. Primary Bedroom has a Walkout Deck to view the Mountain Range, City Lights, and the Air Force Academy. Both Bedrooms on upper level have ensuite bathrooms that adjoin that have New Vanities along with Frameless LED Backlit/Frontlit Mirrors. Upper Level has Newer Carpet, Vaulted Ceilings, Skylight, and Convenient Laundry. Versatile Large Room on lower level has a walk in closet, full bathroom, and a walkout. Some Newer Vinyl Windows along with Newer Slider in Lower Level. Beautiful Maple in front provides privacy and shade in the summer.
Townhouse Details
Home Type
- Townhome
Est. Annual Taxes
- $684
Year Built
- Built in 1984
Lot Details
- 723 Sq Ft Lot
- Landscaped with Trees
HOA Fees
- $236 Monthly HOA Fees
Parking
- 1 Car Garage
- Assigned Parking
Property Views
- City
- Mountain
Home Design
- Shingle Roof
- Wood Siding
Interior Spaces
- 1,628 Sq Ft Home
- 2-Story Property
- Vaulted Ceiling
- Ceiling Fan
- Skylights
- Six Panel Doors
- Walk-Out Basement
- Laundry on upper level
Flooring
- Carpet
- Ceramic Tile
- Luxury Vinyl Tile
- Vinyl
Bedrooms and Bathrooms
- 3 Bedrooms
Outdoor Features
- Deck
- Covered Patio or Porch
Additional Features
- Interior Unit
- Forced Air Heating System
Community Details
- Association fees include covenant enforcement, insurance, lawn, ground maintenance, management, snow removal, trash removal
Map
Home Values in the Area
Average Home Value in this Area
Tax History
| Year | Tax Paid | Tax Assessment Tax Assessment Total Assessment is a certain percentage of the fair market value that is determined by local assessors to be the total taxable value of land and additions on the property. | Land | Improvement |
|---|---|---|---|---|
| 2025 | $684 | $20,100 | -- | -- |
| 2024 | $578 | $16,680 | $3,470 | $13,210 |
| 2023 | $578 | $16,680 | $3,470 | $13,210 |
| 2022 | $837 | $14,960 | $2,500 | $12,460 |
| 2021 | $908 | $15,390 | $2,570 | $12,820 |
| 2020 | $842 | $12,410 | $1,640 | $10,770 |
| 2019 | $838 | $12,410 | $1,640 | $10,770 |
| 2018 | $701 | $9,560 | $1,220 | $8,340 |
| 2017 | $664 | $9,560 | $1,220 | $8,340 |
| 2016 | $547 | $9,430 | $1,270 | $8,160 |
| 2015 | $545 | $9,430 | $1,270 | $8,160 |
| 2014 | $553 | $9,190 | $1,110 | $8,080 |
Property History
| Date | Event | Price | List to Sale | Price per Sq Ft |
|---|---|---|---|---|
| 09/10/2025 09/10/25 | Pending | -- | -- | -- |
| 09/03/2025 09/03/25 | Price Changed | $285,000 | -5.0% | $175 / Sq Ft |
| 08/04/2025 08/04/25 | Price Changed | $300,000 | -6.3% | $184 / Sq Ft |
| 06/24/2025 06/24/25 | Price Changed | $320,000 | -3.0% | $197 / Sq Ft |
| 05/06/2025 05/06/25 | For Sale | $330,000 | -- | $203 / Sq Ft |
Purchase History
| Date | Type | Sale Price | Title Company |
|---|---|---|---|
| Quit Claim Deed | -- | None Available | |
| Quit Claim Deed | -- | None Available | |
| Warranty Deed | $138,000 | Fidelity National Title | |
| Warranty Deed | $114,000 | First American | |
| Deed | -- | -- |
Mortgage History
| Date | Status | Loan Amount | Loan Type |
|---|---|---|---|
| Previous Owner | $112,238 | FHA |
Source: Pikes Peak REALTOR® Services
MLS Number: 6888681
APN: 63163-08-140
- 5555 Denmark Ct
- 5502 Mansfield Ct
- 5505 Mansfield Ct
- 1936 Erin Loop
- 1934 Erin Loop
- 1932 Erin Loop
- 1930 Erin Loop
- 1928 Erin Loop
- 1926 Erin Loop
- 5520 Dunbar Ct
- 1920 Erin Loop
- 1858 Erin Loop
- 1918 Erin Loop
- 1860 Erin Loop
- 5925 - 5943 University Village View
- 1914 Erin Loop
- 1968 Erin Loop
- 2061 - 2091 Furman Point
- 1994 Erin Loop
- 5536 Sonnet Heights
