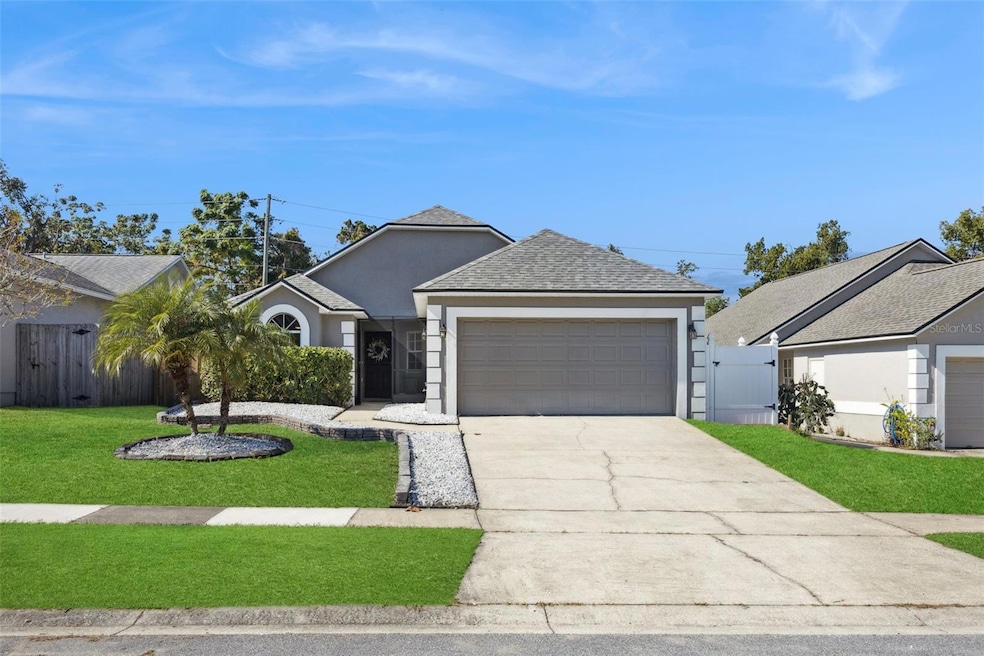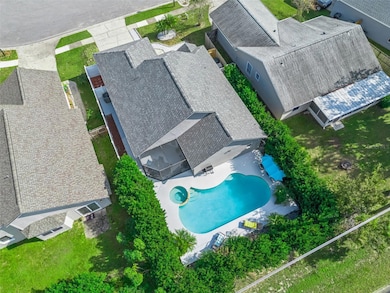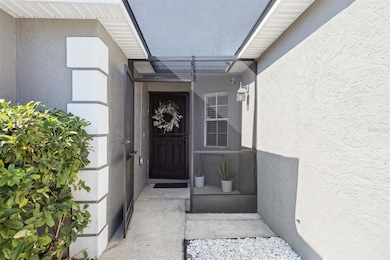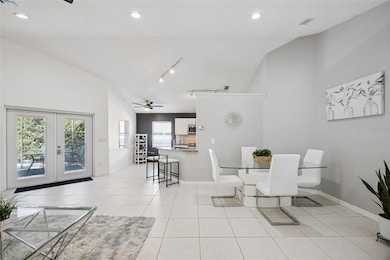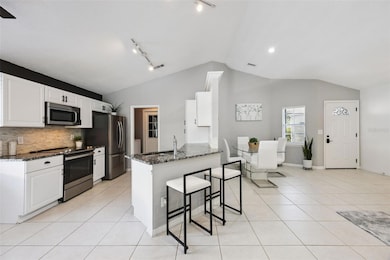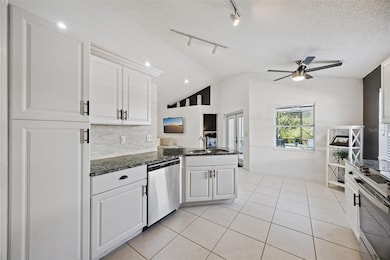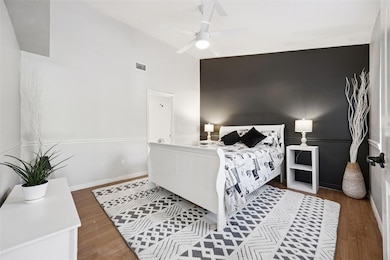1822 Grasmere Dr Apopka, FL 32703
Estimated payment $2,187/month
Highlights
- In Ground Pool
- Open Floorplan
- Attic
- View of Trees or Woods
- Ranch Style House
- High Ceiling
About This Home
This adorable pool home brings all the feel-good vibes from the moment you walk in. Tucked at the end of a quiet cul-de-sac, it has been meticulously maintained and feels bright and open thanks to the tall ceilings, natural light, and an easy, flowing layout that immediately feels welcoming. Inside, the kitchen and bathrooms have been beautifully updated with stylish countertops and a modern backsplash that elevate the entire home. Everything is truly move-in ready, and the brand new roof gives you long-term peace of mind so you can settle in without a single worry. Step outside and you may never want to leave. The sparkling pool, lush private landscaping, and screened patio create the perfect everyday escape. Whether it’s morning coffee by the water, weekend cookouts, or unwinding after work, this backyard makes it incredibly easy to imagine enjoying life here. The fully fenced yard offers added flexibility, the two-car garage provides plenty of storage, and exterior security cameras add an extra layer of comfort. Located in one of Central Florida’s fastest-growing areas, you’re just minutes from new shops, dining spots, scenic trails, and major roadways. Popular destinations like Wekiva Springs State Park and the Apopka Wildlife Drive are a quick trip away, giving you endless ways to spend your weekends. Homes this charming, updated, and well-maintained, especially with a pool, rarely stay available for long in Apopka. If you’re looking for a peaceful, move-in-ready home in a thriving area, this one is absolutely worth seeing the moment it hits the market.
Listing Agent
ACME REAL ESTATE FLORIDA LLC Brokerage Phone: 407-601-4958 License #3248274 Listed on: 11/20/2025
Open House Schedule
-
Sunday, November 23, 202512:00 to 3:00 pm11/23/2025 12:00:00 PM +00:0011/23/2025 3:00:00 PM +00:00Add to Calendar
Home Details
Home Type
- Single Family
Est. Annual Taxes
- $2,398
Year Built
- Built in 1989
Lot Details
- 5,500 Sq Ft Lot
- Cul-De-Sac
- East Facing Home
- Vinyl Fence
- Wood Fence
- Property is zoned RMF
HOA Fees
- $33 Monthly HOA Fees
Parking
- 2 Car Attached Garage
- Driveway
Property Views
- Woods
- Pool
Home Design
- Ranch Style House
- Slab Foundation
- Shingle Roof
- Block Exterior
- Stucco
Interior Spaces
- 1,236 Sq Ft Home
- Open Floorplan
- High Ceiling
- Ceiling Fan
- French Doors
- Family Room Off Kitchen
- Combination Dining and Living Room
- Closed Circuit Camera
- Attic
Kitchen
- Eat-In Kitchen
- Range
- Microwave
- Dishwasher
- Stone Countertops
- Solid Wood Cabinet
Flooring
- Laminate
- Tile
- Vinyl
Bedrooms and Bathrooms
- 3 Bedrooms
- Split Bedroom Floorplan
- 2 Full Bathrooms
Laundry
- Laundry in unit
- Dryer
- Washer
Pool
- In Ground Pool
- Gunite Pool
Outdoor Features
- Enclosed Patio or Porch
- Exterior Lighting
Schools
- Lakeville Elementary School
- Piedmont Lakes Middle School
- Wekiva High School
Utilities
- Central Heating and Cooling System
- Electric Water Heater
- Cable TV Available
Listing and Financial Details
- Tax Lot 34
- Assessor Parcel Number 24-21-28-6907-00-340
Community Details
Overview
- Sentry Management Association, Phone Number (407) 788-6700
- Piedmont Park Subdivision
Recreation
- Community Playground
- Park
Map
Home Values in the Area
Average Home Value in this Area
Tax History
| Year | Tax Paid | Tax Assessment Tax Assessment Total Assessment is a certain percentage of the fair market value that is determined by local assessors to be the total taxable value of land and additions on the property. | Land | Improvement |
|---|---|---|---|---|
| 2025 | $2,398 | $195,873 | -- | -- |
| 2024 | $2,235 | $190,353 | -- | -- |
| 2023 | $2,235 | $179,600 | $0 | $0 |
| 2022 | $2,134 | $174,369 | $0 | $0 |
| 2021 | $2,096 | $169,290 | $0 | $0 |
| 2020 | $2,005 | $166,953 | $55,000 | $111,953 |
| 2019 | $2,576 | $157,504 | $42,000 | $115,504 |
| 2018 | $2,405 | $145,104 | $36,000 | $109,104 |
| 2017 | $1,338 | $134,550 | $30,000 | $104,550 |
| 2016 | $1,330 | $122,064 | $20,000 | $102,064 |
| 2015 | $1,322 | $115,658 | $18,000 | $97,658 |
| 2014 | $1,733 | $101,126 | $18,000 | $83,126 |
Property History
| Date | Event | Price | List to Sale | Price per Sq Ft | Prior Sale |
|---|---|---|---|---|---|
| 11/20/2025 11/20/25 | For Sale | $370,000 | 0.0% | $299 / Sq Ft | |
| 02/15/2018 02/15/18 | Off Market | $1,295 | -- | -- | |
| 11/17/2017 11/17/17 | Rented | $1,295 | 0.0% | -- | |
| 11/17/2017 11/17/17 | Under Contract | -- | -- | -- | |
| 11/16/2017 11/16/17 | For Rent | $1,295 | 0.0% | -- | |
| 05/26/2015 05/26/15 | Off Market | $81,500 | -- | -- | |
| 06/16/2014 06/16/14 | Off Market | $129,900 | -- | -- | |
| 12/23/2013 12/23/13 | Sold | $129,900 | 0.0% | $105 / Sq Ft | View Prior Sale |
| 11/12/2013 11/12/13 | Pending | -- | -- | -- | |
| 11/08/2013 11/08/13 | For Sale | $129,900 | +59.4% | $105 / Sq Ft | |
| 10/22/2013 10/22/13 | Sold | $81,500 | 0.0% | $66 / Sq Ft | View Prior Sale |
| 08/20/2013 08/20/13 | Price Changed | $81,500 | +31.5% | $66 / Sq Ft | |
| 06/26/2012 06/26/12 | Pending | -- | -- | -- | |
| 06/21/2012 06/21/12 | For Sale | $62,000 | -- | $50 / Sq Ft |
Purchase History
| Date | Type | Sale Price | Title Company |
|---|---|---|---|
| Warranty Deed | $129,900 | First Class Title Llc | |
| Warranty Deed | $81,500 | Centurion Title Group Inc | |
| Warranty Deed | $178,000 | Orange Title Inc | |
| Warranty Deed | $120,000 | Orange Title Inc | |
| Warranty Deed | $89,900 | -- | |
| Deed | $83,000 | -- | |
| Deed | -- | -- |
Mortgage History
| Date | Status | Loan Amount | Loan Type |
|---|---|---|---|
| Open | $127,546 | FHA | |
| Previous Owner | $142,400 | Purchase Money Mortgage | |
| Previous Owner | $110,560 | Purchase Money Mortgage | |
| Previous Owner | $89,387 | FHA | |
| Previous Owner | $66,400 | No Value Available | |
| Closed | $35,600 | No Value Available |
Source: Stellar MLS
MLS Number: O6362112
APN: 24-2128-6907-00-340
- 1808 Olivia Cir
- 1612 Chatham Cir
- 1696 Chatham Cir
- 1821 Concord Dr
- 0 N Hiawassee Unit O6009232
- 0 S Orange Blossom Trail
- 1965 Borga Ct
- 834 S Orange Blossom Trail
- 2259 Hiawassee Rd
- 1760 Saddleback Ridge Rd
- 1256 Pin Oak Dr
- 1524 Crawford Dr
- 1225 S Lake Pleasant Rd
- 910 S Lake Pleasant Rd
- 1170 High Meadow Rd Unit 360
- 1432 Crawford Dr
- 1435 Eden Dr
- 2083 Arbor Way St
- 1471 Peach St
- 1147 Northcrest Dr
- 1800 Grasmere Dr
- 1828 Olivia Cir
- 1805 Concord Dr
- 1369 Tindaro Dr
- 1517 Crawford Dr
- 2066 Inge Ct
- 1233 Ashworth Dr
- 1119 Indian Bluff Dr
- 1650 Callie Ct
- 1056 Saddleback Ridge Rd
- 2026 Larkwood Dr
- 1182 Sheeler Hills Dr
- 1254 Countrywind Dr
- 1074 Windsong Cir
- 2436 Deermeadow Dr
- 1013 Flagstone Ct
- 1642 Cimarron Hills Dr
- 1236 E Countrymen Ct
- 518 Lake Bridge Ln
- 2275 Abilia Alley
