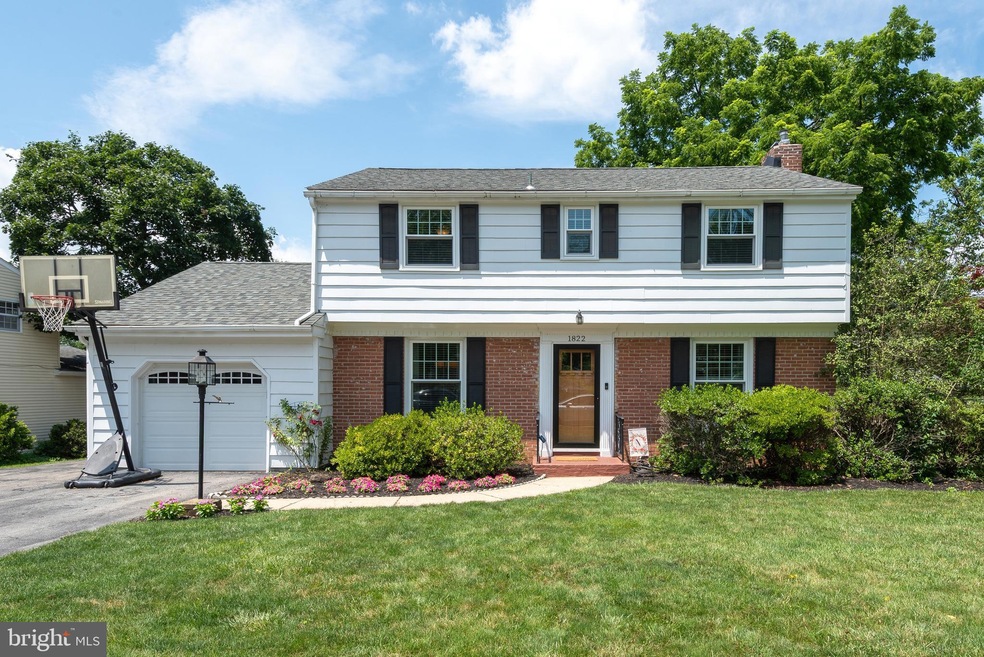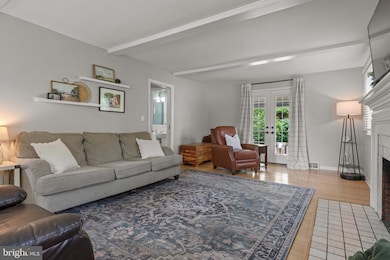
1822 Longview Dr Lancaster, PA 17601
Bloomingdale NeighborhoodHighlights
- Colonial Architecture
- Deck
- Wood Flooring
- Nitrauer School Rated A
- Traditional Floor Plan
- Attic
About This Home
As of August 2025Open house Sunday 2:00-3:30pm.
Beautifully updated home in the heart of Manheim Twp - this is an opportunity you don't want to miss. With four bedrooms and 2.5 baths, this 2300+ sq ft home is spacious and offers a unique and functional layout. The 19x30 bonus room is every family's dream space and could serve many purposes, depending on your needs. Significant upgrades have been completed for you throughout: new roof '20, all new replacement windows and entry doors '24, freshly painted exterior '21, gas fireplace insert '23. Beautiful hardwood is in the living, dining, primary bedroom and staircase, as well as under the carpeted areas on the 2nd floor. Enjoy rainy evenings under the fully covered portion of the deck and entertain easily with the additional outdoor living spaces the deck offers. This home is located just a block to the local Nitrauer elementary school - easy access for school days, to sports fields and playgrounds. Pick up the paved biking/walking trail through (adjacent) Lancaster Bible College and connect to miles of paved paths through Manheim Twp, connecting as far as Landis Woods hiking trails in Neffsville. All major highways are less than five minutes from this home - an ideal location for commuters. This home is available for showings beginning Saturday at noon.
Last Agent to Sell the Property
Coldwell Banker Realty License #RS322100 Listed on: 07/12/2025

Home Details
Home Type
- Single Family
Est. Annual Taxes
- $5,082
Year Built
- Built in 1959
Lot Details
- 10,019 Sq Ft Lot
Parking
- 1 Car Attached Garage
- Front Facing Garage
Home Design
- Colonial Architecture
- Block Foundation
- Frame Construction
- Shingle Siding
Interior Spaces
- Property has 2 Levels
- Traditional Floor Plan
- Ceiling Fan
- Recessed Lighting
- Gas Fireplace
- Replacement Windows
- Family Room
- Living Room
- Dining Room
- Wood Flooring
- Attic
- Partially Finished Basement
Bedrooms and Bathrooms
- 4 Bedrooms
Laundry
- Laundry Room
- Laundry on main level
Outdoor Features
- Deck
- Shed
Schools
- Nitrauer Elementary School
Utilities
- Forced Air Heating and Cooling System
- Natural Gas Water Heater
Community Details
- No Home Owners Association
- Landis Farms Subdivision
Listing and Financial Details
- Assessor Parcel Number 390-70171-0-0000
Ownership History
Purchase Details
Home Financials for this Owner
Home Financials are based on the most recent Mortgage that was taken out on this home.Purchase Details
Home Financials for this Owner
Home Financials are based on the most recent Mortgage that was taken out on this home.Similar Homes in Lancaster, PA
Home Values in the Area
Average Home Value in this Area
Purchase History
| Date | Type | Sale Price | Title Company |
|---|---|---|---|
| Deed | $218,900 | None Available | |
| Deed | $190,000 | None Available |
Mortgage History
| Date | Status | Loan Amount | Loan Type |
|---|---|---|---|
| Open | $232,000 | Credit Line Revolving | |
| Closed | $197,010 | New Conventional | |
| Previous Owner | $152,000 | New Conventional | |
| Previous Owner | $100,000 | Credit Line Revolving | |
| Previous Owner | $10,000 | Credit Line Revolving | |
| Previous Owner | $20,750 | Unknown |
Property History
| Date | Event | Price | Change | Sq Ft Price |
|---|---|---|---|---|
| 08/18/2025 08/18/25 | Sold | $456,000 | +4.8% | $195 / Sq Ft |
| 07/13/2025 07/13/25 | Pending | -- | -- | -- |
| 07/12/2025 07/12/25 | For Sale | $435,000 | +98.7% | $186 / Sq Ft |
| 04/15/2015 04/15/15 | Sold | $218,900 | 0.0% | $86 / Sq Ft |
| 03/09/2015 03/09/15 | Pending | -- | -- | -- |
| 03/07/2015 03/07/15 | For Sale | $218,900 | +15.2% | $86 / Sq Ft |
| 05/16/2014 05/16/14 | Sold | $190,000 | 0.0% | $75 / Sq Ft |
| 04/01/2014 04/01/14 | Pending | -- | -- | -- |
| 03/05/2014 03/05/14 | For Sale | $190,000 | -- | $75 / Sq Ft |
Tax History Compared to Growth
Tax History
| Year | Tax Paid | Tax Assessment Tax Assessment Total Assessment is a certain percentage of the fair market value that is determined by local assessors to be the total taxable value of land and additions on the property. | Land | Improvement |
|---|---|---|---|---|
| 2025 | $5,083 | $234,900 | $59,300 | $175,600 |
| 2024 | $5,083 | $234,900 | $59,300 | $175,600 |
| 2023 | $4,950 | $234,900 | $59,300 | $175,600 |
| 2022 | $4,867 | $234,900 | $59,300 | $175,600 |
| 2021 | $4,758 | $234,900 | $59,300 | $175,600 |
| 2020 | $4,758 | $234,900 | $59,300 | $175,600 |
| 2019 | $4,712 | $234,900 | $59,300 | $175,600 |
| 2018 | $3,442 | $234,900 | $59,300 | $175,600 |
| 2017 | $4,501 | $176,900 | $40,800 | $136,100 |
| 2016 | $4,501 | $176,900 | $40,800 | $136,100 |
| 2015 | $1,131 | $176,900 | $40,800 | $136,100 |
| 2014 | $3,189 | $176,900 | $40,800 | $136,100 |
Agents Affiliated with this Home
-
Nicole Messina

Seller's Agent in 2025
Nicole Messina
Coldwell Banker Realty
(717) 330-7340
7 in this area
119 Total Sales
-
Anne Lusk

Seller's Agent in 2015
Anne Lusk
Lusk & Associates Sotheby's International Realty
(717) 291-9101
7 in this area
632 Total Sales
-
Gregory Grogan

Buyer's Agent in 2015
Gregory Grogan
RE/MAX
(717) 951-2565
207 Total Sales
Map
Source: Bright MLS
MLS Number: PALA2072902
APN: 390-70171-0-0000
- Cedarbrook Plan at Somerford at Stoner Farm - Carriage Homes
- Crestwood Plan at Somerford at Stoner Farm - Carriage Homes
- 1231 Hershey Ln
- 1100 Bluegrass Rd Unit NOTTINGHAM
- 1100 Bluegrass Rd Unit HAWTHORNE
- 1100 Bluegrass Rd Unit DEVONSHIRE
- 1100 Bluegrass Rd Unit AUGUSTA
- 1100 Bluegrass Rd Unit SAVANNAH
- 1100 Bluegrass Rd Unit COVINGTON
- 1100 Bluegrass Rd Unit ARCADIA
- 200 Hershey Ln Unit CRESTWOOD
- 200 Hershey Ln Unit CEDARBROOK
- Kipling Plan at Somerford at Stoner Farm
- Kipling Plan at The Grove at Strasburg Village
- Harrison Plan at Trails at Village Park
- Woodford Plan at Trails at Village Park
- Manchester Plan at Trails at Village Park
- Caldwell Plan at Trails at Village Park
- Savannah Plan at Trails at Village Park
- Covington Plan at Trails at Village Park






