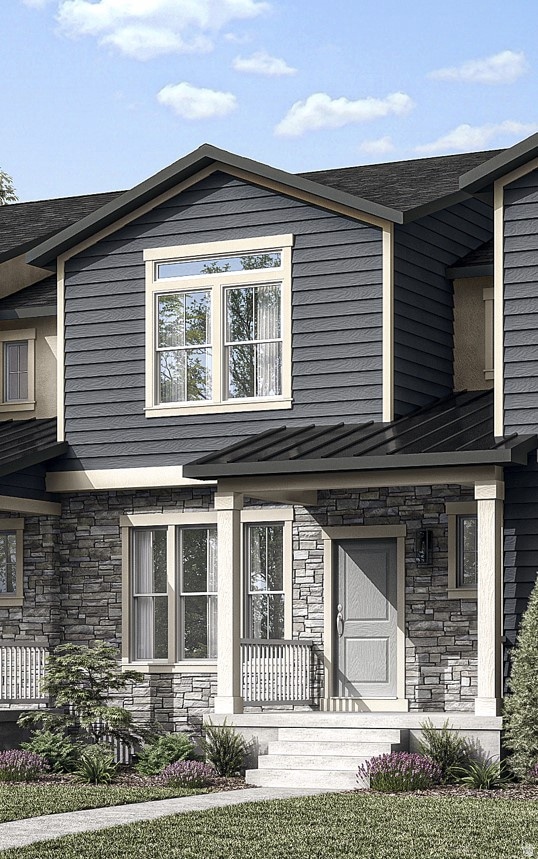Estimated payment $3,000/month
Highlights
- New Construction
- 2 Car Attached Garage
- Landscaped
- Porch
- Double Pane Windows
- Forced Air Heating and Cooling System
About This Home
This beautifully designed Vancouver home features a bright, open layout with thoughtful finishes throughout. The kitchen showcases gray laminate cabinets, quartz countertops, and stainless steel gas appliances, creating a clean and modern look. Flooring includes a combination of laminate hardwood, vinyl tile, and carpet, offering both durability and comfort. Enjoy the added versatility of a finished basement space, perfect for additional living, entertainment, or storage. The home is equipped with a tankless water heater for improved efficiency and features Craftsman-style base and casing for a polished interior aesthetic. The owner's bathroom includes cultured marble shower surrounds, complemented by satin and brushed nickel hardware for a refined finish. Move-in ready with quality upgrades throughout, this Vancouver model delivers comfort, style, and functionality.
Listing Agent
C Terry Clark
Ivory Homes, LTD License #5485966 Listed on: 11/18/2025
Townhouse Details
Home Type
- Townhome
Year Built
- Built in 2025 | New Construction
Lot Details
- 436 Sq Ft Lot
- Landscaped
HOA Fees
- $155 Monthly HOA Fees
Parking
- 2 Car Attached Garage
Home Design
- Stone Siding
- Stucco
Interior Spaces
- 1,971 Sq Ft Home
- 3-Story Property
- Double Pane Windows
- Basement Fills Entire Space Under The House
Kitchen
- Gas Oven
- Gas Range
- Microwave
- Disposal
Flooring
- Carpet
- Laminate
Bedrooms and Bathrooms
- 4 Bedrooms
- Bathtub With Separate Shower Stall
Outdoor Features
- Porch
Schools
- North Point Elementary School
- Willowcreek Middle School
- Lehi High School
Utilities
- Forced Air Heating and Cooling System
- Natural Gas Connected
Community Details
- Community Solutions Association, Phone Number (801) 955-5126
- Jordan Walk Towns 208 Subdivision
Listing and Financial Details
- Home warranty included in the sale of the property
- Assessor Parcel Number 43-314-0208
Map
Home Values in the Area
Average Home Value in this Area
Property History
| Date | Event | Price | List to Sale | Price per Sq Ft |
|---|---|---|---|---|
| 07/23/2025 07/23/25 | For Sale | $453,600 | -- | $235 / Sq Ft |
Source: UtahRealEstate.com
MLS Number: 2123485
- 1816 N 3600 W
- 1820 N 3560 W
- 1826 N 3560 W
- 1828 N 3600 W
- 1834 N 3600 W
- 1860 N 3600 W
- 1866 N 3600 W
- 942 N Herman Dr Unit 216
- 1831 N 3530 W
- 948 N Herman Dr Unit 215
- 1824 N 3530 W
- 3913 W 950 N Unit 453
- 3925 W 950 N Unit 454
- 3937 W 950 N
- 962 N 3620 W Unit 213
- 3773 W 930 N
- 993 N 3620 W Unit 264
- 748 N 3770 W
- 3828 W 860 N
- 1029 N 3620 W Unit 267
- 3695 Big Horn Dr
- 894 N Hillcrest Rd
- 3670 W Canyon Falls Dr
- 3923 W Rock Is Ave Unit Basement
- 227 E Alhambra Dr
- 1532 N Venetian Way
- 344 North St
- 1935 N 4100 W Unit Basement Apt
- 4206 W 1960 N Unit Private 3
- 4198 W 2010 N
- 2081 N 4100 W Unit One Bedroom Apartment
- 2776 Willow Way
- 2468 N Paintbrush Dr
- 1971 W 1400 N
- 367 W Watercress Dr
- 2546 N Wister Ln Unit 334
- 4436 W 2550 N
- 1993 N Wild Hyacinth Dr
- 2597 N Ferguson Dr
- 2790 N Segundo Dr
