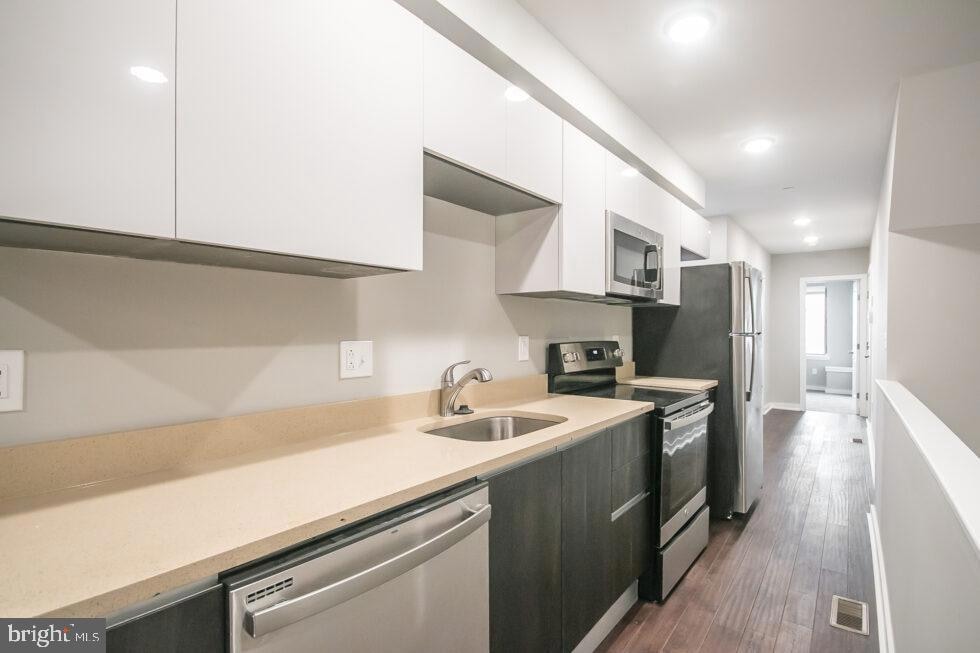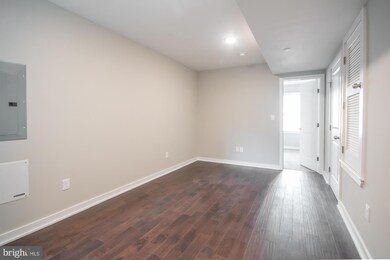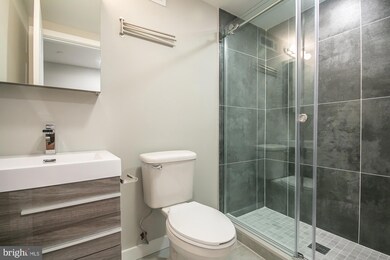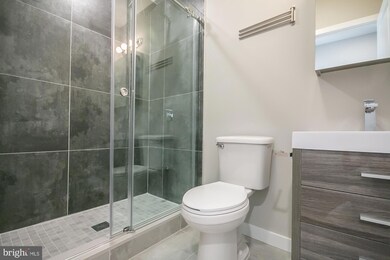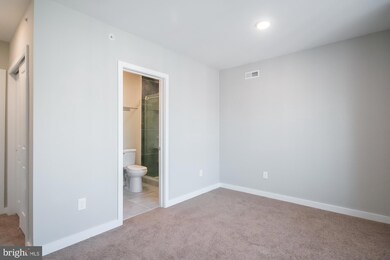1822 N Bouvier St Unit 1 Philadelphia, PA 19121
North Philadelphia West NeighborhoodHighlights
- Newly Remodeled
- Central Heating and Cooling System
- Property is in excellent condition
- Contemporary Architecture
- Dogs and Cats Allowed
About This Home
Available NOW. Photos are from a nearby unit; a video tour of the actual unit is available prior to touring.
Welcome to 1822 Bouvier B—a spacious 5-bedroom, 4-bathroom, bi-level apartment that offers modern amenities and a comfortable living environment. Inside, you’ll find two separate living rooms, providing plenty of space for studying or relaxing. The bathrooms are very nice and updated, adding a fresh, modern touch. An open-concept layout ensures spacious living areas and a small backyard offers a perfect spot to unwind outdoors. The kitchen is fully equipped with a dishwasher, microwave, and oven, making meal prep simple and efficient.
Applicants must show a combined gross verifiable monthly income of at least three times the rent, a preferred credit score of 650 or higher (lower scores aren’t automatic disqualifiers), no open collections, and at least one year of positive rental and employment history. No eviction judgments within the past four years.
Each application is reviewed individually, and strong income, references, or a qualified co‐signer may offset weaker areas, though approval isn’t guaranteed. Bank statements may be requested. Pets are ok with a non-refundable pet deposit - $250/cat & $350/dog (under 50 pounds). No pet rent.
First month’s rent, last month’s rent, and a security deposit are due at move‐in. Tenants cover all utilities, including a $15‐per‐person month water fee. RE/MAX Plus complies with all fair housing laws.
Condo Details
Home Type
- Condominium
Year Built
- Built in 2016 | Newly Remodeled
Lot Details
- Property is in excellent condition
Home Design
- Contemporary Architecture
- Entry on the 3rd floor
- Masonry
Interior Spaces
- 1,700 Sq Ft Home
- Property has 3 Levels
- Washer and Dryer Hookup
- Finished Basement
Bedrooms and Bathrooms
Utilities
- Central Heating and Cooling System
- Electric Water Heater
- Public Septic
Listing and Financial Details
- Residential Lease
- Security Deposit $3,000
- Tenant pays for utilities - some
- Rent includes water
- No Smoking Allowed
- 12-Month Min and 24-Month Max Lease Term
- Available 8/1/25
- Assessor Parcel Number 321211500
Community Details
Overview
- 3 Units
- Low-Rise Condominium
- Temple University Subdivision
Pet Policy
- Pet Deposit Required
- Dogs and Cats Allowed
Map
Source: Bright MLS
MLS Number: PAPH2448922
- 1805 N 18th St
- 1821 N Bouvier St
- 1817 N Bouvier St
- 1846 N Bouvier St
- 1811 N Bouvier St
- 1739 W Montgomery Ave
- 1737 W Montgomery Ave
- 1804 N 18th St
- 1835 N Gratz St
- 1800 N 18th St
- 1840 42 N Gratz St
- 1842 N 17th St
- 1814 N 17th St
- 1711 W Montgomery Ave
- 1805 W Montgomery Ave
- 1802 W Montgomery Ave
- 1812 W Montgomery Ave
- 1812 W Berks St
- 1734 Monument St
- 1912 N 18th St
- 1830 N Bouvier St Unit 2
- 1821 N Bouvier St
- 1820 N 17th St Unit A
- 1842 N 17th St Unit 3
- 1842 N 17th St Unit 2
- 1848 N 17th St Unit D
- 1713 W Montgomery Ave Unit A
- 1808 N 18th St Unit 3
- 1808 N 18th St Unit 2
- 1739 W Berks St Unit A
- 1725 W Berks St Unit B
- 1811 N Gratz St Unit 2
- 1817 N Gratz St
- 1849 N 17th St Unit 2
- 1724 Monument St Unit A INDIVIDUAL ROOM
- 1840 42 N Gratz St Unit 2
- 1840 42 N Gratz St Unit 1
- 1811 N 17th St Unit B
- 1915 N 18th St Unit A
- 1910 N 18th St Unit 1
