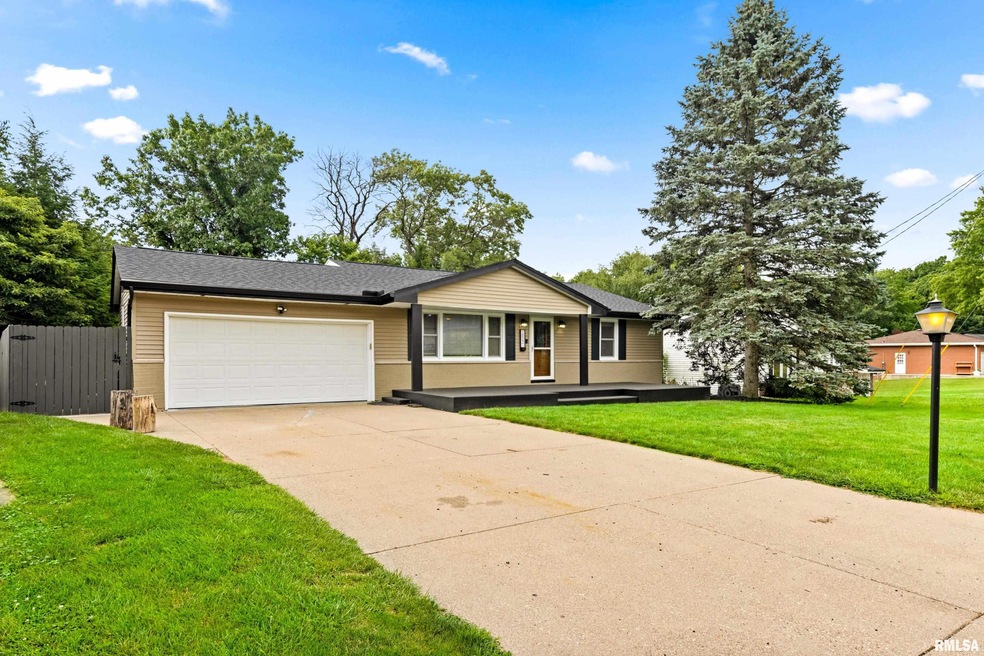
$220,000
- 3 Beds
- 1.5 Baths
- 2,490 Sq Ft
- 607 W Forrest Hill Ave
- Peoria, IL
This beautifully maintained home exudes timeless charm and pride of ownership, blending classic character with thoughtful updates. You’ll fall in love with the original details—gleaming hardwood floors throughout the main and upper levels, arched doorways, built-ins and crown molding that add warmth and elegance. Enjoy a spacious layout featuring generously sized bedrooms with walk-in closets, a
Amanda Allsup RE/MAX Traders Unlimited






