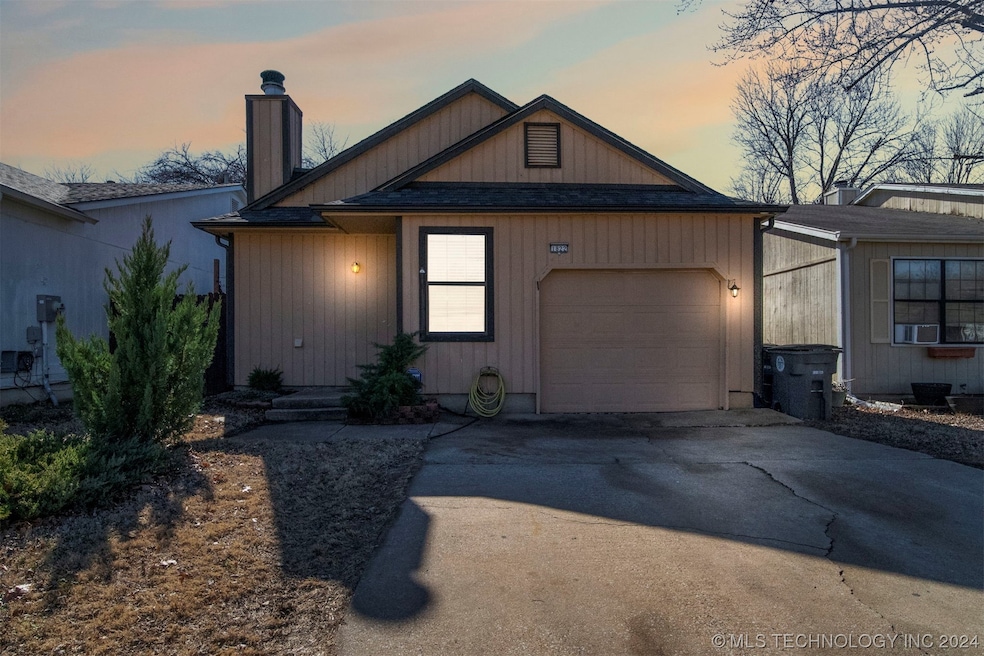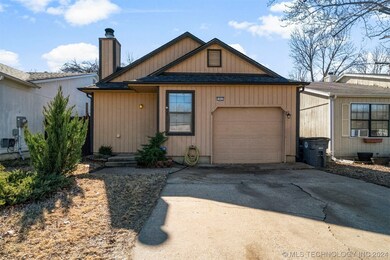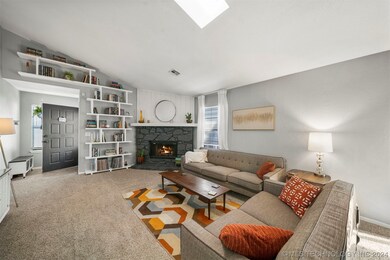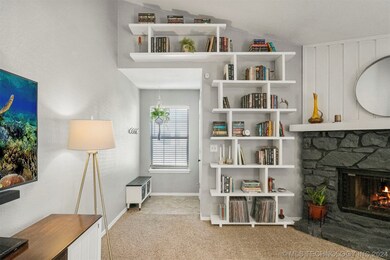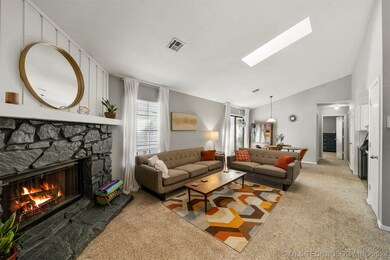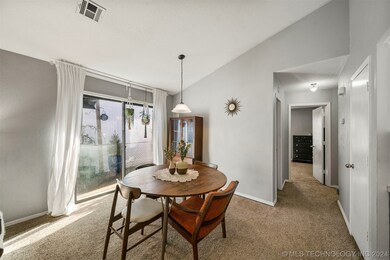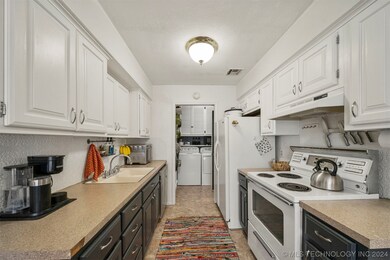
1822 W 62nd St Tulsa, OK 74132
West Highlands-Tulsa Hills NeighborhoodHighlights
- Cabana
- Mature Trees
- Contemporary Architecture
- Jenks Middle School Rated A-
- Deck
- Vaulted Ceiling
About This Home
As of March 2024Welcome to your dream home! This charming residence in a lovely neighborhood, conveniently close to Tulsa Hills Shopping Center and nestled within the sought-after Jenks school district, offers a perfect blend of comfort and style. Originally a 2 bed, 2 bath home, this property has been transformed into a 3 bed, 2 bath haven by converting the garage with meticulous attention to detail. As you step inside, you'll be greeted by an inviting atmosphere complemented by updated paint throughout the home. The living space features a cozy gas fireplace, creating a warm and welcoming ambiance for relaxation or entertaining guests. The highlight of the living area is a beautiful handmade bookshelf, adding a touch of character and functionality to the space.
The additional bedroom created from the garage conversion offers flexibility for your lifestyle, providing the extra space you need for a home office, guest room, or playroom. The thoughtful design ensures that the conversion seamlessly integrates with the existing floor plan. Step outside to a private backyard, ideal for outdoor activities or simply enjoying the tranquil surroundings.In addition to its wonderful features, the home's location is a major asset. Enjoy the convenience of being close to Tulsa Hills Shopping Center, offering a plethora of shopping, dining, and entertainment options. Furthermore, being part of the highly regarded Jenks school district adds to the appeal, ensuring access to quality education for your family. Don't miss the opportunity to make this meticulously transformed 3 bed, 2 bath home yours. Schedule a showing today and experience the perfect blend of comfort, style, and convenience in a sought-after neighborhood.
Last Agent to Sell the Property
Nassau Ridge Realty License #206737 Listed on: 01/31/2024
Last Buyer's Agent
Mikal Kifer
Nassau Ridge Referral Resource License #175037
Home Details
Home Type
- Single Family
Est. Annual Taxes
- $1,342
Year Built
- Built in 1983
Lot Details
- 5,121 Sq Ft Lot
- West Facing Home
- Chain Link Fence
- Sloped Lot
- Mature Trees
Home Design
- Contemporary Architecture
- Wood Frame Construction
- Fiberglass Roof
- HardiePlank Type
- Asphalt
Interior Spaces
- 1,048 Sq Ft Home
- 1-Story Property
- Wired For Data
- Vaulted Ceiling
- Ceiling Fan
- Gas Log Fireplace
- Casement Windows
- Insulated Doors
- Crawl Space
- Fire and Smoke Detector
- Washer and Electric Dryer Hookup
Kitchen
- Electric Oven
- Electric Range
- Dishwasher
- Laminate Countertops
- Disposal
Flooring
- Carpet
- Vinyl
Bedrooms and Bathrooms
- 2 Bedrooms
- 2 Full Bathrooms
Eco-Friendly Details
- Energy-Efficient Doors
Outdoor Features
- Cabana
- Deck
- Shed
- Rain Gutters
- Porch
Schools
- East Elementary School
- Jenks Middle School
- Jenks High School
Utilities
- Zoned Heating and Cooling
- Heating System Uses Gas
- Gas Water Heater
- High Speed Internet
- Cable TV Available
Community Details
- No Home Owners Association
- West Highlands Iv Amd Resub Subdivision
Listing and Financial Details
- Home warranty included in the sale of the property
Ownership History
Purchase Details
Home Financials for this Owner
Home Financials are based on the most recent Mortgage that was taken out on this home.Purchase Details
Home Financials for this Owner
Home Financials are based on the most recent Mortgage that was taken out on this home.Purchase Details
Purchase Details
Similar Homes in the area
Home Values in the Area
Average Home Value in this Area
Purchase History
| Date | Type | Sale Price | Title Company |
|---|---|---|---|
| Warranty Deed | $156,000 | Elite Title | |
| Warranty Deed | $88,000 | Tulsa Abstract & Title Co | |
| Warranty Deed | $65,000 | First Amer Title & Abstract | |
| Deed | $56,000 | -- |
Mortgage History
| Date | Status | Loan Amount | Loan Type |
|---|---|---|---|
| Open | $153,174 | FHA | |
| Previous Owner | $104,227 | No Value Available | |
| Previous Owner | $99,645 | No Value Available | |
| Previous Owner | $86,406 | FHA |
Property History
| Date | Event | Price | Change | Sq Ft Price |
|---|---|---|---|---|
| 03/04/2024 03/04/24 | Sold | $156,000 | +2.6% | $149 / Sq Ft |
| 02/05/2024 02/05/24 | Pending | -- | -- | -- |
| 01/31/2024 01/31/24 | For Sale | $152,000 | +72.7% | $145 / Sq Ft |
| 11/16/2013 11/16/13 | Sold | $88,000 | +0.2% | $84 / Sq Ft |
| 10/03/2013 10/03/13 | Pending | -- | -- | -- |
| 10/03/2013 10/03/13 | For Sale | $87,800 | -- | $84 / Sq Ft |
Tax History Compared to Growth
Tax History
| Year | Tax Paid | Tax Assessment Tax Assessment Total Assessment is a certain percentage of the fair market value that is determined by local assessors to be the total taxable value of land and additions on the property. | Land | Improvement |
|---|---|---|---|---|
| 2024 | $1,344 | $10,430 | $1,281 | $9,149 |
| 2023 | $1,344 | $11,097 | $1,533 | $9,564 |
| 2022 | $1,342 | $9,774 | $1,921 | $7,853 |
| 2021 | $1,317 | $9,461 | $1,859 | $7,602 |
| 2020 | $1,289 | $9,461 | $1,859 | $7,602 |
| 2019 | $1,333 | $9,461 | $1,859 | $7,602 |
| 2018 | $1,305 | $9,269 | $1,821 | $7,448 |
| 2017 | $1,233 | $9,970 | $1,959 | $8,011 |
| 2016 | $1,198 | $9,680 | $1,969 | $7,711 |
| 2015 | $1,220 | $9,680 | $1,969 | $7,711 |
| 2014 | $1,217 | $9,680 | $1,969 | $7,711 |
Agents Affiliated with this Home
-
Shelby Nortch
S
Seller's Agent in 2024
Shelby Nortch
Nassau Ridge Realty
(936) 645-3202
1 in this area
5 Total Sales
-
M
Buyer's Agent in 2024
Mikal Kifer
Nassau Ridge Referral Resource
-
Danette Geltz
D
Seller's Agent in 2013
Danette Geltz
Chinowth & Cohen
34 Total Sales
-
Renee Hulsey

Buyer's Agent in 2013
Renee Hulsey
Chinowth & Cohen
(918) 698-8307
4 in this area
50 Total Sales
Map
Source: MLS Technology
MLS Number: 2403077
APN: 74035-82-03-02550
- 5651 S Xenophon Ave
- 9216 S Union Ave
- 6507 S 29th Place W
- 2917 W 65th St
- 3026 W 68th Place S
- 2519 W 53rd St
- 5701 S 33rd Ave W
- 6947 S 30th Ave W
- 2620 W 71st St S
- 6715 S Houston Ave
- 5339 S 32nd Ave W
- 5353 S 33rd Ave W
- 2125 W 73rd St
- 3263 W 72nd St
- 6655 Riva Ridge Rd
- 5382 S 36th Ave W
- 5197 S 34th Ave W
- 2127 W 48th Place
- 5235 S 36th Ave W
- 7637 S 26th Ave W
