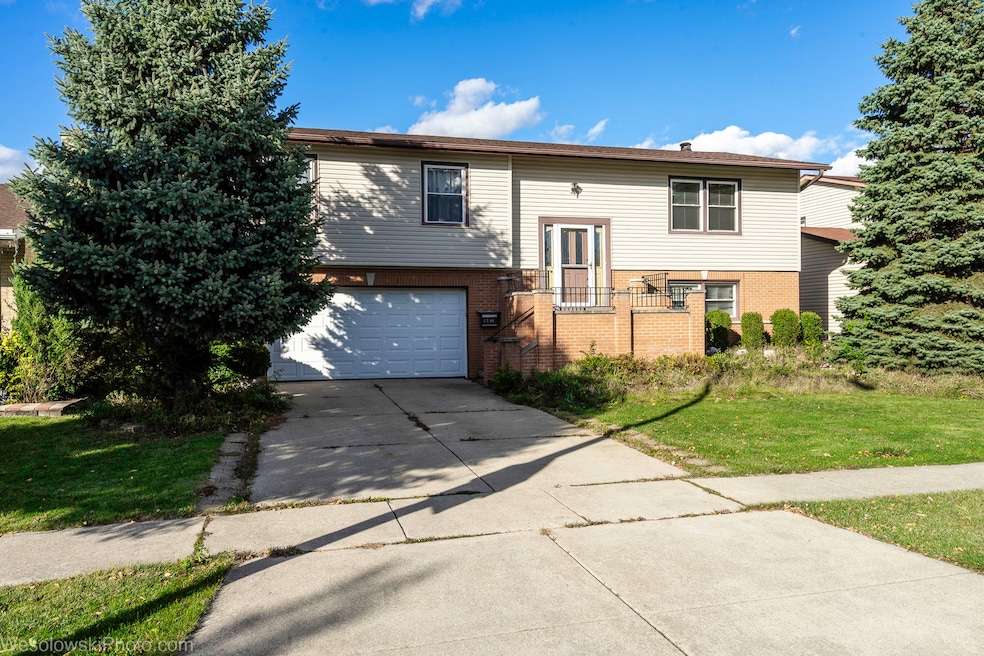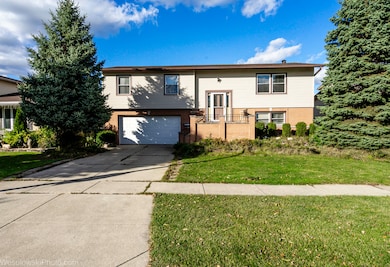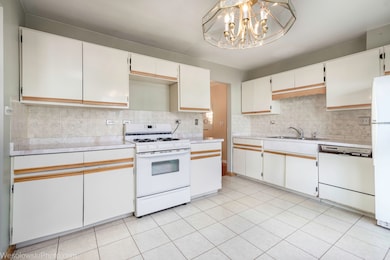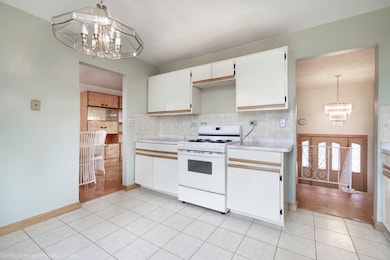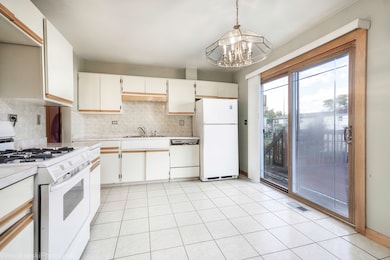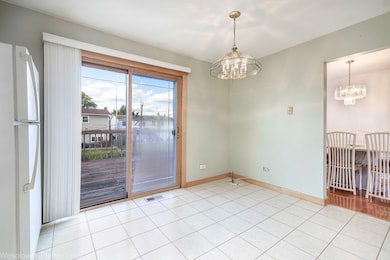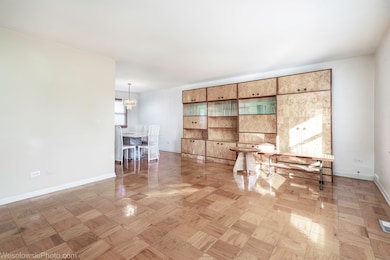1822 W Catalpa Ln Mount Prospect, IL 60056
Mount Shire NeighborhoodEstimated payment $2,915/month
Total Views
8,144
5
Beds
2
Baths
2,135
Sq Ft
$203
Price per Sq Ft
Highlights
- Deck
- Property is near a park
- Wood Flooring
- Rolling Meadows High School Rated A+
- Raised Ranch Architecture
- 5-minute walk to Tamarack Trails Park
About This Home
This large 5 bedroom, 2 bath raised ranch is located in the highly desired Elk Ridge Villas neighborhood. Huge backyard with a second story deck with covered porch. Fully fenced. Minutes to downtown Mount Prospect and I-90. This home is move-in ready.
Home Details
Home Type
- Single Family
Est. Annual Taxes
- $7,564
Year Built
- Built in 1969
Lot Details
- 7,187 Sq Ft Lot
- Lot Dimensions are 60x120
- Fenced
- Paved or Partially Paved Lot
Parking
- 2.5 Car Garage
- Driveway
- Parking Included in Price
Home Design
- Raised Ranch Architecture
- Bi-Level Home
- Brick Exterior Construction
- Asphalt Roof
- Concrete Perimeter Foundation
Interior Spaces
- 2,135 Sq Ft Home
- Window Screens
- Family Room
- Living Room
- Formal Dining Room
- Carbon Monoxide Detectors
Kitchen
- Gas Oven
- Gas Cooktop
- Dishwasher
Flooring
- Wood
- Ceramic Tile
Bedrooms and Bathrooms
- 5 Bedrooms
- 5 Potential Bedrooms
- Bathroom on Main Level
- 2 Full Bathrooms
Laundry
- Laundry Room
- Dryer
- Washer
- Sink Near Laundry
Basement
- Basement Fills Entire Space Under The House
- Finished Basement Bathroom
Outdoor Features
- Deck
- Patio
- Shed
Location
- Property is near a park
Schools
- John Jay Elementary School
- Holmes Junior High School
- Rolling Meadows High School
Utilities
- Forced Air Heating and Cooling System
- Heating System Uses Natural Gas
- Lake Michigan Water
Listing and Financial Details
- Senior Tax Exemptions
- Homeowner Tax Exemptions
Community Details
Overview
- Elk Ridge Villas Subdivision, Raised Ranch Floorplan
Recreation
- Tennis Courts
Map
Create a Home Valuation Report for This Property
The Home Valuation Report is an in-depth analysis detailing your home's value as well as a comparison with similar homes in the area
Home Values in the Area
Average Home Value in this Area
Tax History
| Year | Tax Paid | Tax Assessment Tax Assessment Total Assessment is a certain percentage of the fair market value that is determined by local assessors to be the total taxable value of land and additions on the property. | Land | Improvement |
|---|---|---|---|---|
| 2024 | $7,564 | $35,000 | $7,560 | $27,440 |
| 2023 | $7,216 | $35,000 | $7,560 | $27,440 |
| 2022 | $7,216 | $35,000 | $7,560 | $27,440 |
| 2021 | $4,800 | $27,783 | $4,680 | $23,103 |
| 2020 | $4,352 | $27,783 | $4,680 | $23,103 |
| 2019 | $4,371 | $30,871 | $4,680 | $26,191 |
| 2018 | $4,947 | $26,060 | $3,960 | $22,100 |
| 2017 | $5,722 | $26,060 | $3,960 | $22,100 |
| 2016 | $6,721 | $27,460 | $3,960 | $23,500 |
| 2015 | $6,647 | $25,648 | $3,600 | $22,048 |
| 2014 | $6,554 | $25,648 | $3,600 | $22,048 |
| 2013 | $6,384 | $25,648 | $3,600 | $22,048 |
Source: Public Records
Property History
| Date | Event | Price | List to Sale | Price per Sq Ft |
|---|---|---|---|---|
| 11/20/2025 11/20/25 | Price Changed | $434,000 | -1.1% | $203 / Sq Ft |
| 11/14/2025 11/14/25 | Price Changed | $439,000 | -2.2% | $206 / Sq Ft |
| 11/04/2025 11/04/25 | Price Changed | $449,000 | -2.2% | $210 / Sq Ft |
| 10/25/2025 10/25/25 | For Sale | $459,000 | -- | $215 / Sq Ft |
Source: Midwest Real Estate Data (MRED)
Purchase History
| Date | Type | Sale Price | Title Company |
|---|---|---|---|
| Deed | -- | Chicago Title | |
| Quit Claim Deed | -- | -- | |
| Trustee Deed | -- | -- |
Source: Public Records
Mortgage History
| Date | Status | Loan Amount | Loan Type |
|---|---|---|---|
| Open | $259,700 | New Conventional |
Source: Public Records
Source: Midwest Real Estate Data (MRED)
MLS Number: 12504045
APN: 08-15-405-028-0000
Nearby Homes
- 1813 W Pheasant Trail
- 1417 S Busse Rd
- 1111 E Algonquin Rd Unit 1
- 1427 S Busse Rd
- 1429 S Busse Rd
- 1602 W Willow Ln
- 1008 Arbor Ct
- 1115 E Algonquin Rd Unit 8
- 1107 E Algonquin Rd Unit 4
- 1404 S Birch Dr
- 1500 S Busse Rd Unit 2D
- 1119 E Algonquin Rd Unit 7
- 1119 E Algonquin Rd Unit 2
- 808 S Deborah Ln
- 1105 S Fern Dr
- 2226 S Goebbert Rd Unit 222647
- 2830 S Briarwood Dr E
- 2829 S Briarwood Dr E
- 1727 W Crystal Ln Unit 208
- 1785 W Algonquin Rd Unit 2A
- 930 E Shady Way Unit 2
- 1450 S Busse Rd
- 810 E Shady Way Unit 102
- 2430 S Shag Bark Trail
- 1495 Dearborn Ct
- 2407 S Goebbert Rd Unit G202
- 1915 Whitechapel Dr Unit 1B
- 2000 W Algonquin Rd
- 2302 S Goebbert Rd
- 1900 W Knightsbridge Dr Unit 2B
- 2206 S Goebbert Rd Unit 409
- 1550 Dempster St
- 2765 S Cedar Glen Dr Unit 31276
- 2134 S Goebbert Rd
- 1785 W Algonquin Rd Unit 3A
- 1727 W Crystal Ln Unit 707
- 1706 Forest Cove Dr
- 208 W Hyde St
- 2203 S Crambourne Way
- 539 Ida Ct Unit 2
