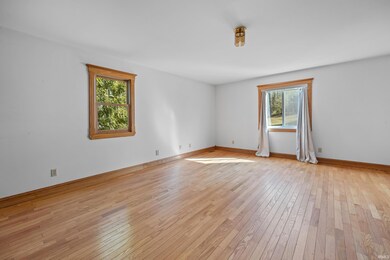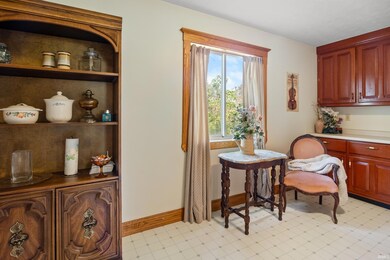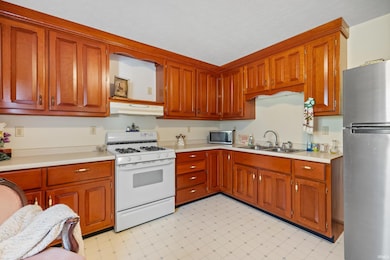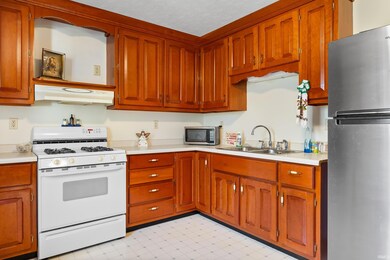
1822 Washington St Lafayette, IN 47905
Sawmill NeighborhoodHighlights
- 4.74 Acre Lot
- Traditional Architecture
- Corner Lot
- Partially Wooded Lot
- Wood Flooring
- Covered patio or porch
About This Home
As of January 2025A rare find in the heart of Lafayette! Welcome to 1822 Washington Street, a charming 1996-built home that combines the best of city living with the privacy and space of the countryside. Situated on an incredible 2.7 acres, this property includes ample room to enjoy both indoor and outdoor living while being just moments from downtown. With over 2,300 finished square feet and more than 3,500 square feet total, this spacious home offers four bedrooms, two and a half baths, and a full partially above-ground basement, filled with natural light and plenty of storage. Inside, you’ll be greeted by beautiful custom woodwork crafted by a master carpenter, solid wood doors throughout, and oversized walk-in closets in the three upstairs bedrooms. The family room offers a cozy spot to relax, while the open layout and expansive outdoor space make it perfect for entertaining guests or simply enjoying the tranquility of your surroundings. Zoned R3, this property is ideal for those looking to combine a home and business on the same lot, offering flexibility and opportunity right in town. Don’t miss your chance to own this unique blend of charm, acreage, and convenience—schedule your tour today!
Last Agent to Sell the Property
Keller Williams Lafayette Brokerage Phone: 317-459-1966 Listed on: 09/27/2024

Home Details
Home Type
- Single Family
Est. Annual Taxes
- $2,011
Year Built
- Built in 1996
Lot Details
- 4.74 Acre Lot
- Partially Fenced Property
- Chain Link Fence
- Corner Lot
- Sloped Lot
- Partially Wooded Lot
- Property is zoned R3
Home Design
- Traditional Architecture
- Poured Concrete
- Asphalt Roof
- Vinyl Construction Material
Interior Spaces
- 2-Story Property
- Built-in Bookshelves
- Formal Dining Room
- Unfinished Basement
- Basement Fills Entire Space Under The House
- Washer and Electric Dryer Hookup
Kitchen
- Eat-In Kitchen
- Gas Oven or Range
- Laminate Countertops
Flooring
- Wood
- Carpet
Bedrooms and Bathrooms
- 4 Bedrooms
- Walk-In Closet
- Bathtub with Shower
Parking
- Gravel Driveway
- Off-Street Parking
Schools
- Thomas Miller Elementary School
- Sunnyside/Tecumseh Middle School
- Jefferson High School
Additional Features
- Covered patio or porch
- Suburban Location
- Forced Air Heating System
Listing and Financial Details
- Assessor Parcel Number 79-07-32-101-004.000-004
Ownership History
Purchase Details
Home Financials for this Owner
Home Financials are based on the most recent Mortgage that was taken out on this home.Similar Homes in Lafayette, IN
Home Values in the Area
Average Home Value in this Area
Purchase History
| Date | Type | Sale Price | Title Company |
|---|---|---|---|
| Warranty Deed | -- | Bcks Title Company, Llc Dba St |
Mortgage History
| Date | Status | Loan Amount | Loan Type |
|---|---|---|---|
| Open | $332,500 | New Conventional |
Property History
| Date | Event | Price | Change | Sq Ft Price |
|---|---|---|---|---|
| 01/22/2025 01/22/25 | Sold | $350,000 | -6.7% | $147 / Sq Ft |
| 12/16/2024 12/16/24 | Pending | -- | -- | -- |
| 10/21/2024 10/21/24 | Price Changed | $375,000 | -6.2% | $158 / Sq Ft |
| 09/27/2024 09/27/24 | For Sale | $399,900 | -- | $168 / Sq Ft |
Tax History Compared to Growth
Tax History
| Year | Tax Paid | Tax Assessment Tax Assessment Total Assessment is a certain percentage of the fair market value that is determined by local assessors to be the total taxable value of land and additions on the property. | Land | Improvement |
|---|---|---|---|---|
| 2024 | $4,022 | $215,800 | $16,300 | $199,500 |
| 2023 | $4,022 | $200,800 | $16,300 | $184,500 |
| 2022 | $3,261 | $162,600 | $16,300 | $146,300 |
| 2021 | $2,993 | $149,100 | $16,300 | $132,800 |
| 2020 | $2,725 | $135,700 | $16,300 | $119,400 |
| 2019 | $2,585 | $128,900 | $10,000 | $118,900 |
| 2018 | $2,473 | $123,300 | $10,000 | $113,300 |
| 2017 | $2,422 | $120,800 | $10,000 | $110,800 |
| 2016 | $2,412 | $120,300 | $10,000 | $110,300 |
| 2014 | $1,279 | $133,900 | $10,000 | $123,900 |
| 2013 | $1,262 | $134,000 | $10,000 | $124,000 |
Agents Affiliated with this Home
-
Elizabeth Hobbs

Seller's Agent in 2025
Elizabeth Hobbs
Keller Williams Lafayette
(317) 459-1966
2 in this area
132 Total Sales
-
Judith Wilson
J
Buyer's Agent in 2025
Judith Wilson
Joan Abbott Real Estate
(765) 404-7165
1 in this area
29 Total Sales
Map
Source: Indiana Regional MLS
MLS Number: 202437439
APN: 79-07-32-101-004.000-004
- 1733 Mill Pond Ln
- 1745 Mill Pond Ln
- 1757 Mill Pond Ln
- 1741 Skyline Rd
- 1903 Skyline Rd
- 0 Washington St
- 1118 S 2nd St
- 125 Durkees Run Dr
- 222 Washington St
- 1028 Highland Ave
- 602 Cherokee Ave
- 609 S 3rd St Unit 3
- 607 S 3rd St Unit 3
- 112 Chestnut St
- 743 Owen St
- 615 Lingle Ave
- 900 King St
- 907 King St
- 901 S 9th St
- 1108 Potomac Ave






