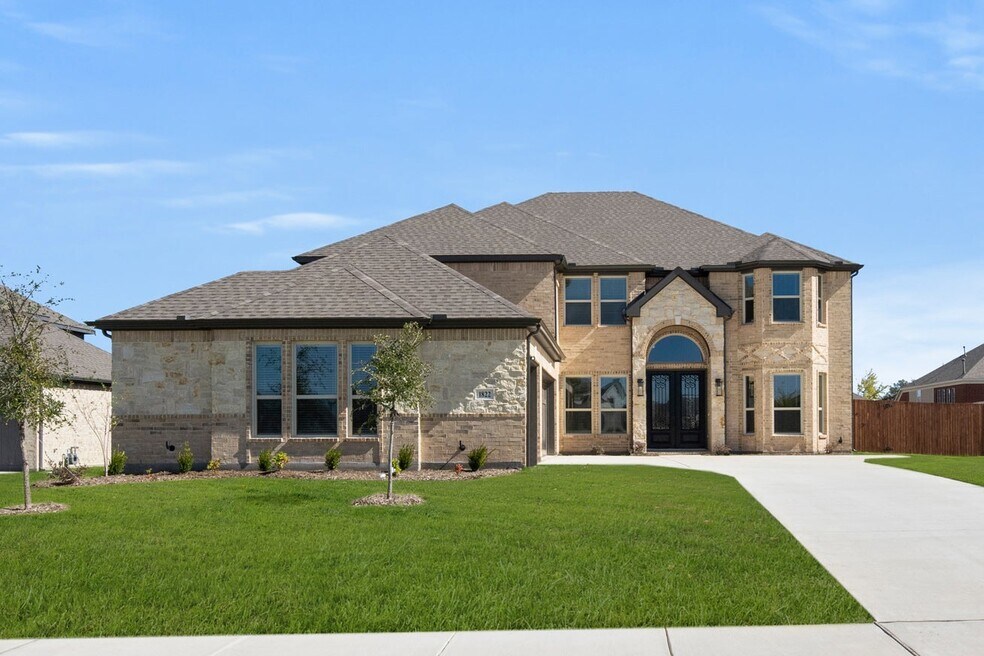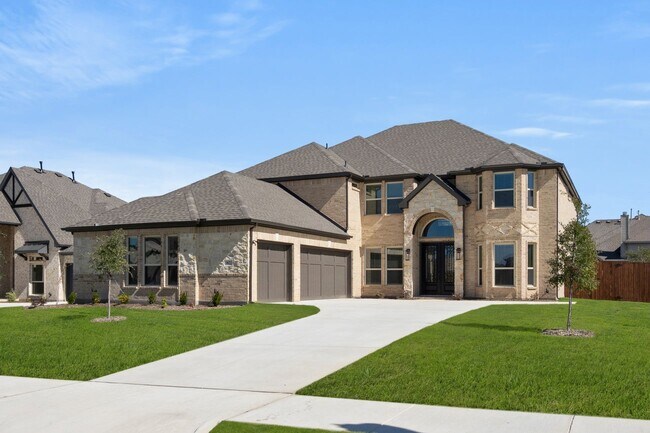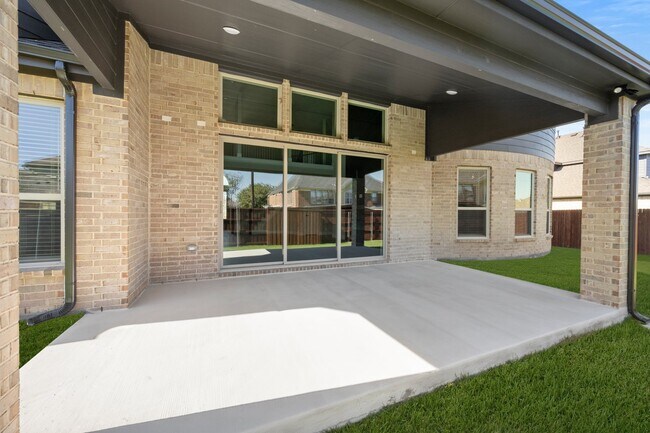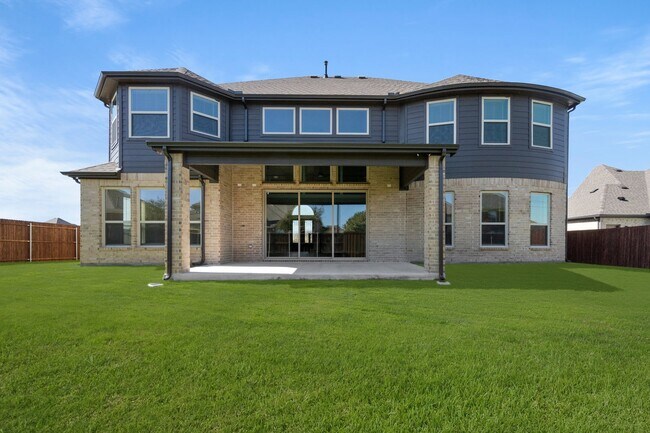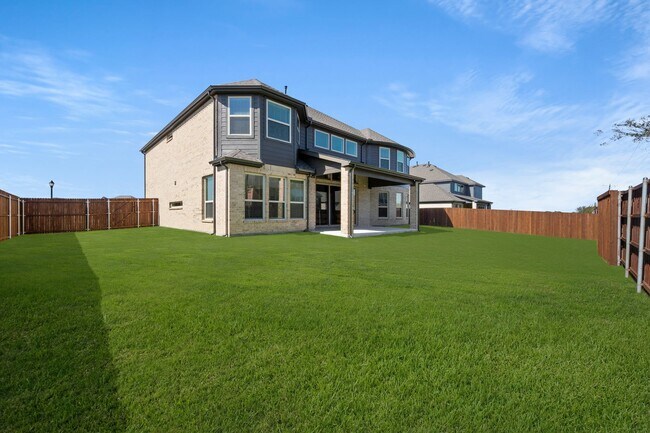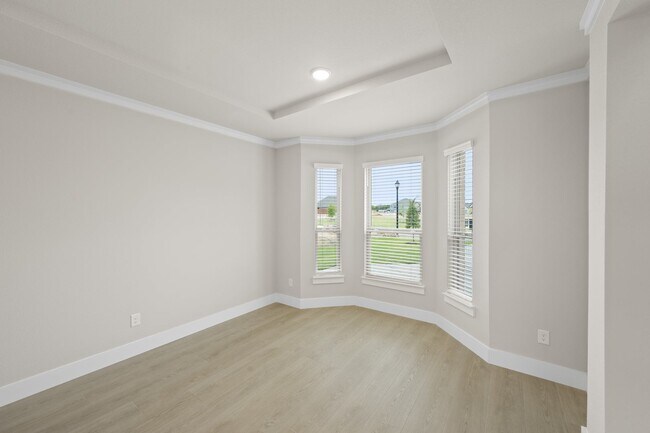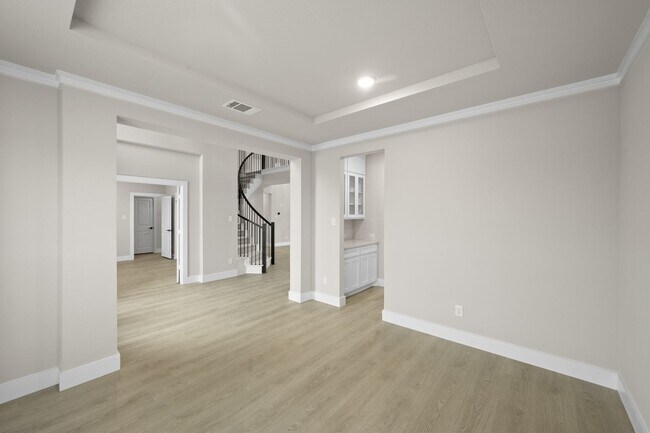
1822 Whisperwood Way Midlothian, TX 76065
Shady Valley EstatesEstimated payment $4,888/month
Highlights
- New Construction
- Recreation Room
- No HOA
- Longbranch Elementary School Rated A-
- Vaulted Ceiling
- Covered Patio or Porch
About This Home
This stunning 4-bedroom, 3 full bath, 2 half bath home is designed to impress with its grand double-door entry, elegant curved staircase, and dedicated study. The open-concept gourmet kitchen features an extended butler’s pantry, perfect for storage and prep, while the dining area flows seamlessly for both everyday meals and special gatherings. Soaring 18-foot flat ceilings with an extra set of windows flood the living space with natural light, while stacking doors lead to an extended patio for effortless indoor-outdoor living. The primary suite offers dual vanities and a spa-like feel. Upstairs, enjoy a spacious game room and media room — ideal for entertaining or relaxing with family. Additional highlights include extensive trim work, custom architectural details throughout, tile floors in all wet areas, a built-in security system, and more.
Sales Office
| Monday - Saturday |
10:00 AM - 6:00 PM
|
| Sunday |
12:30 PM - 6:00 PM
|
Home Details
Home Type
- Single Family
Parking
- 3 Car Garage
Taxes
- Special Tax
Home Design
- New Construction
Interior Spaces
- 2-Story Property
- Vaulted Ceiling
- Fireplace
- Bay Window
- Recreation Room
Bedrooms and Bathrooms
- 4 Bedrooms
- Walk-In Closet
Outdoor Features
- Covered Patio or Porch
Community Details
- No Home Owners Association
- Greenbelt
Map
Other Move In Ready Homes in Shady Valley Estates
About the Builder
- Shady Valley Estates
- 2409 Seth Dr
- 1817 Hidden Creek Crossing
- 2401 Shane Dr
- 2875 E Main St
- Somercrest - 60'
- Somercrest
- 2830 Shane Dr
- 1421 Ethan Cir
- 4631 Tracker Ct
- 1645 Ethan Cir
- 1657 Ethan Cir
- 3848 E Main St
- Lot 5 Tbd Ln
- Lot 2 Tbd Ln
- Lot 3 Tbd Ln
- Lakeview Pointe
- 4210 Tea Olive Dr
- 4821 Azalea Way
- 3291 Plainview Rd
