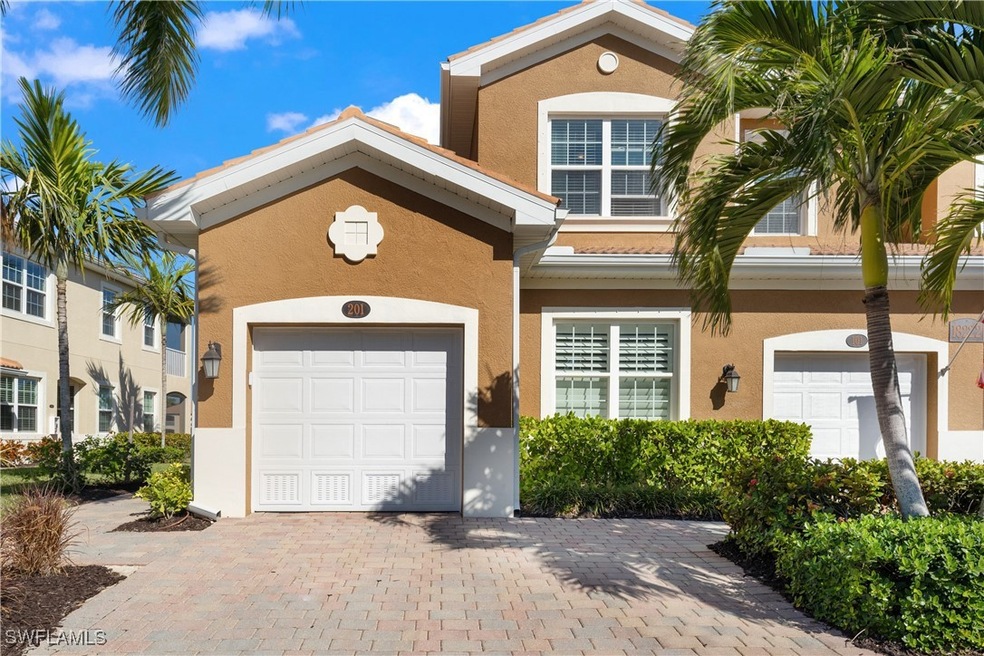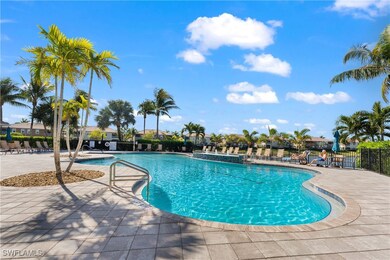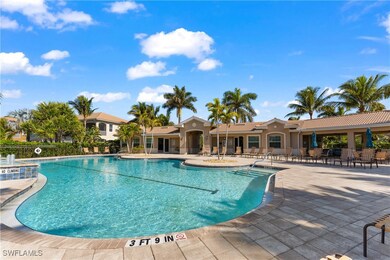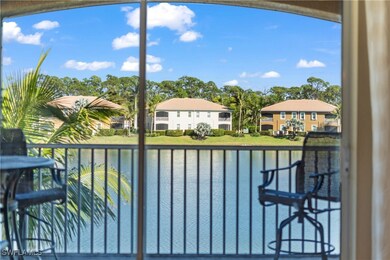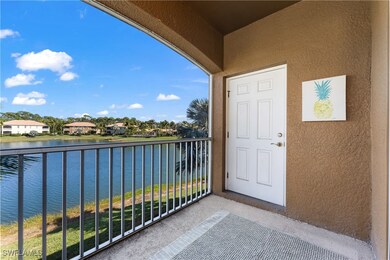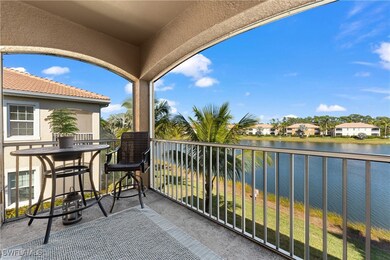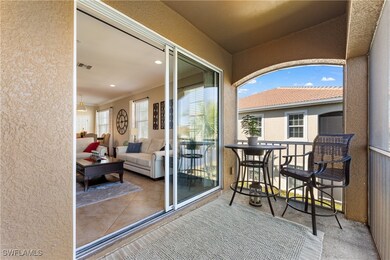18222 Creekside Preserve Loop Unit 201 Fort Myers, FL 33908
Estimated payment $2,679/month
Highlights
- Lake Front
- Fitness Center
- Maid or Guest Quarters
- Fort Myers High School Rated A
- Clubhouse
- Great Room
About This Home
Rarely available upstairs center lake unit! This attached garage open-concept 3-bedroom + den condominium is ideally centrally located on the Estero/South Fort Myers border. Step inside to a bright and airy second-floor space where the living, dining, and kitchen areas seamlessly blend in harmony creating a bright and inviting space. The kitchen is equipped with stainless steel appliances, 42 inch cabinetry, a spacious walk-in pantry and an open kitchen with a single level island with counter seating, ideal for casual dining or entertaining guests. The living and dining spaces flow effortlessly to a screened lanai, where you’ll be captivated by breathtaking water views and the serene center-lake fountain, a perfect spot to relax with your morning coffee or evening drink. All bedrooms just had fresh carpeting installed! The master bedroom offers an en-suite bathroom featuring granite countertops, dual vanity, a walk-in shower along with a generous walk-in closet with plenty of hanging space. The second and third bedrooms are filled with natural light and each offers a spacious closet for ample storage. The den is the perfect flex-space for an office, or a flexible room to suit your needs. Creekside Preserve is a newer construction gated community offering low HOA fees and an array of amenities, including a clubhouse, resort-style pool, exercise room, and more! Ideally located just a short drive to our sandy beaches, I-75, RSW International Airport, shopping, dining, and entertainment.
Listing Agent
David Gruninger
William Raveis Real Estate License #249522806 Listed on: 01/27/2025

Property Details
Home Type
- Co-Op
Est. Annual Taxes
- $4,012
Year Built
- Built in 2016
Lot Details
- Lake Front
- Southwest Facing Home
- Sprinkler System
- Zero Lot Line
HOA Fees
- $508 Monthly HOA Fees
Parking
- 1 Car Attached Garage
- Garage Door Opener
Home Design
- Entry on the 2nd floor
- Coach House
- Tile Roof
- Stucco
Interior Spaces
- 1,661 Sq Ft Home
- 2-Story Property
- Furnished or left unfurnished upon request
- Built-In Features
- Ceiling Fan
- Single Hung Windows
- Sliding Windows
- Great Room
- Home Office
- Screened Porch
- Lake Views
- Fire and Smoke Detector
Kitchen
- Eat-In Kitchen
- Breakfast Bar
- Self-Cleaning Oven
- Cooktop
- Microwave
- Ice Maker
- Dishwasher
- Disposal
Flooring
- Carpet
- Tile
Bedrooms and Bathrooms
- 3 Bedrooms
- Split Bedroom Floorplan
- Walk-In Closet
- Maid or Guest Quarters
- 2 Full Bathrooms
- Dual Sinks
- Shower Only
- Separate Shower
Laundry
- Dryer
- Washer
Outdoor Features
- Screened Patio
Utilities
- Central Heating and Cooling System
- Underground Utilities
- High Speed Internet
- Cable TV Available
Listing and Financial Details
- Assessor Parcel Number 18-46-25-28-00025.0201
Community Details
Overview
- Association fees include management, insurance, irrigation water, legal/accounting, ground maintenance, pest control, reserve fund, security
- 168 Units
- Association Phone (239) 454-8568
- Low-Rise Condominium
- Creekside Preserve Subdivision
Amenities
- Clubhouse
Recreation
- Tennis Courts
- Fitness Center
- Community Pool
Pet Policy
- Call for details about the types of pets allowed
Map
Home Values in the Area
Average Home Value in this Area
Tax History
| Year | Tax Paid | Tax Assessment Tax Assessment Total Assessment is a certain percentage of the fair market value that is determined by local assessors to be the total taxable value of land and additions on the property. | Land | Improvement |
|---|---|---|---|---|
| 2025 | $4,012 | $254,363 | -- | $254,363 |
| 2024 | $4,223 | $261,179 | -- | -- |
| 2023 | $4,223 | $237,435 | $0 | $0 |
| 2022 | $3,531 | $215,850 | $0 | $0 |
| 2021 | $3,057 | $196,227 | $0 | $196,227 |
| 2020 | $3,051 | $190,570 | $0 | $190,570 |
| 2019 | $3,206 | $200,260 | $0 | $200,260 |
| 2018 | $3,282 | $200,260 | $0 | $200,260 |
| 2017 | $3,421 | $204,298 | $0 | $204,298 |
Property History
| Date | Event | Price | List to Sale | Price per Sq Ft |
|---|---|---|---|---|
| 09/22/2025 09/22/25 | Price Changed | $329,900 | -4.4% | $199 / Sq Ft |
| 04/09/2025 04/09/25 | Price Changed | $345,000 | -11.5% | $208 / Sq Ft |
| 01/27/2025 01/27/25 | For Sale | $389,900 | -- | $235 / Sq Ft |
Source: Florida Gulf Coast Multiple Listing Service
MLS Number: 225010507
APN: 18-46-25-28-00025.0201
- 18218 Creekside Preserve Loop Unit 202
- 18213 Creekside Preserve Loop Unit 202
- 18210 Creekside Preserve Loop Unit 102
- 18244 Creekside Preserve Loop Unit 102
- 18239 Creekside Preserve Loop Unit 202
- 18280 Creekside Preserve Loop Unit 102
- 18260 Creekside Preserve Loop Unit 202
- 18304 Creekside Preserve Loop Unit 101
- 18269 Creekside Preserve Loop Unit 101
- 18273 Creekside Preserve Loop Unit 101
- 108 Windjammer Way
- 138 Lexington Ave
- 136 Lexington Ave
- 161 W Hampton Dr
- 87 Middlesex Rd
- 178 W Hampton Dr
- 18191 Parkside Greens Dr
- 69 Sturbridge Ln
- 68 Sturbridge Ln
- 71 Sturbridge Ln
- 18206 Creekside Preserve Loop Unit 201
- 18268 Creekside Preserve Loop Unit 101
- 18260 Creekside Preserve Loop Unit 201
- 7139 Greenwood Park Cir Unit 12
- 7153 Greenwood Park Cir
- 7008 Constitution Blvd Unit 74
- 7012 Constitution Blvd Unit 206
- 6851 Lakewood Isle Dr
- 18530 Cypress Haven Dr
- 18941 Bay Woods Lake Dr Unit 102
- 7283 Coolidge Rd
- 7323 Barragan Rd
- 18150 Adams Cir
- 17582 Cypress Point Rd
- 7034 Babcock Rd
- 17586 Cypress Point Rd
- 18479 Evergreen Rd
- 7539 Laurel Valley Rd
- 7487 Mellon Rd
- 17373 E Carnegie Cir
