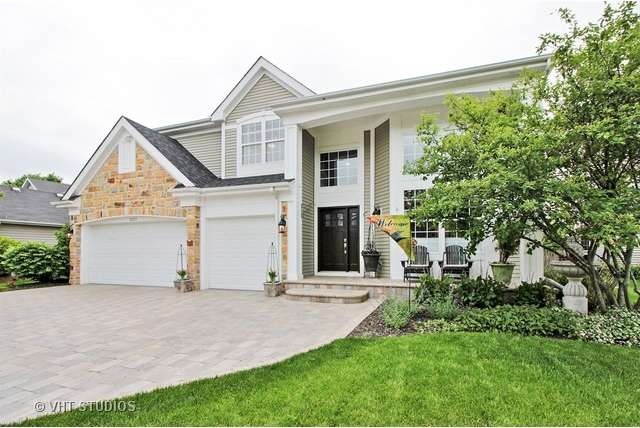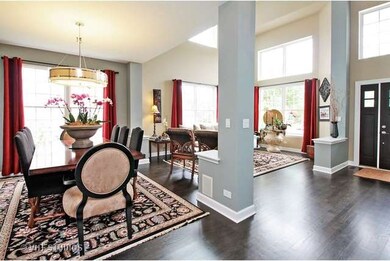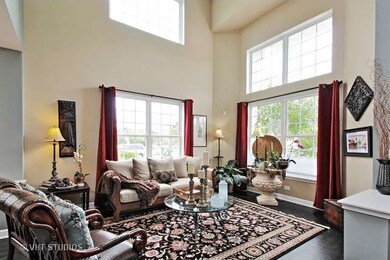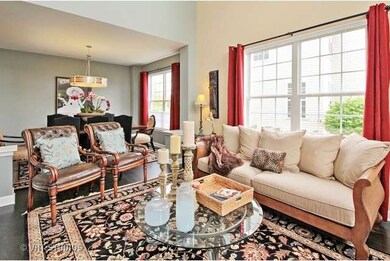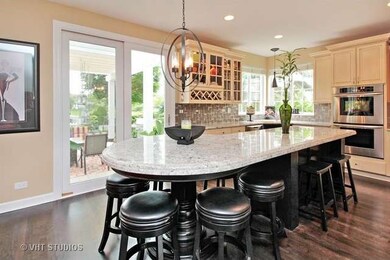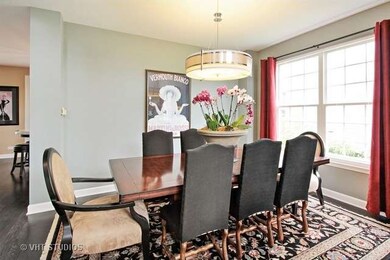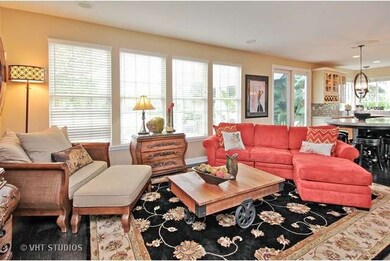
18223 W Redbud Ln Gurnee, IL 60031
Highlights
- Water Views
- Recreation Room
- Traditional Architecture
- Woodland Elementary School Rated A-
- Vaulted Ceiling
- Wood Flooring
About This Home
As of July 2015UPDATED W/FASHIONABLE AMENITIES,STUNNING EXT & INT WITH A WHITE PICKET FENCE OPEN FLOOR PLAN DRAMATIC FOYER. FAM RM FEATURES WALL OF WINDOWS FOR SPECTACULAR VIEWS OF POND W/LIGHTED FOUNTAIN. BEAUTIFUL HOME AND MAINTAINED TO PERFECTION. 1ST FLOOR DEN W/FULL BATH FORMAL DR & LR IMPRESSIVE KIT HDWD FLRS CABINETS GALORE SUNNY BKFST AREA OVERLOOKING RESORT LIKE BACKYARD MSTR SITTING AREA VIEW OF POND.FABULOUS LL.MUST SEE!
Last Agent to Sell the Property
Baird & Warner License #475129354 Listed on: 06/07/2015

Home Details
Home Type
- Single Family
Est. Annual Taxes
- $13,702
Year Built
- 1999
HOA Fees
- $17 per month
Parking
- Attached Garage
- Garage Transmitter
- Garage Door Opener
- Brick Driveway
- Parking Included in Price
- Garage Is Owned
Home Design
- Traditional Architecture
- Slab Foundation
- Asphalt Shingled Roof
- Stone Siding
- Cedar
Interior Spaces
- Vaulted Ceiling
- Wood Burning Fireplace
- Fireplace With Gas Starter
- Recreation Room
- Home Gym
- Wood Flooring
- Water Views
- Unfinished Basement
- Basement Fills Entire Space Under The House
- Storm Screens
Kitchen
- Breakfast Bar
- Walk-In Pantry
- Oven or Range
- Microwave
- Dishwasher
- Kitchen Island
- Disposal
Bedrooms and Bathrooms
- Main Floor Bedroom
- Primary Bathroom is a Full Bathroom
- In-Law or Guest Suite
- Bathroom on Main Level
- Whirlpool Bathtub
- Separate Shower
Laundry
- Laundry on main level
- Dryer
- Washer
Utilities
- Forced Air Heating and Cooling System
- Heating System Uses Gas
Additional Features
- Patio
- Fenced Yard
Listing and Financial Details
- Homeowner Tax Exemptions
Ownership History
Purchase Details
Home Financials for this Owner
Home Financials are based on the most recent Mortgage that was taken out on this home.Purchase Details
Home Financials for this Owner
Home Financials are based on the most recent Mortgage that was taken out on this home.Purchase Details
Home Financials for this Owner
Home Financials are based on the most recent Mortgage that was taken out on this home.Purchase Details
Home Financials for this Owner
Home Financials are based on the most recent Mortgage that was taken out on this home.Purchase Details
Home Financials for this Owner
Home Financials are based on the most recent Mortgage that was taken out on this home.Purchase Details
Purchase Details
Purchase Details
Purchase Details
Similar Homes in the area
Home Values in the Area
Average Home Value in this Area
Purchase History
| Date | Type | Sale Price | Title Company |
|---|---|---|---|
| Warranty Deed | $450,000 | Baird & Warner Title Svcs In | |
| Warranty Deed | $350,000 | First American Title | |
| Interfamily Deed Transfer | -- | Chicago Title Insurance Comp | |
| Warranty Deed | $400,000 | Wheatland Title | |
| Warranty Deed | $395,000 | -- | |
| Interfamily Deed Transfer | -- | -- | |
| Interfamily Deed Transfer | -- | -- | |
| Interfamily Deed Transfer | -- | -- | |
| Warranty Deed | $32,000 | Ticor Title |
Mortgage History
| Date | Status | Loan Amount | Loan Type |
|---|---|---|---|
| Open | $360,000 | New Conventional | |
| Previous Owner | $280,000 | New Conventional | |
| Previous Owner | $323,040 | New Conventional | |
| Previous Owner | $340,000 | Unknown | |
| Previous Owner | $21,250 | Credit Line Revolving | |
| Previous Owner | $25,000 | Credit Line Revolving | |
| Previous Owner | $320,000 | Purchase Money Mortgage | |
| Previous Owner | $33,461 | Unknown | |
| Previous Owner | $320,000 | Purchase Money Mortgage | |
| Previous Owner | $316,000 | Balloon | |
| Previous Owner | $483,000 | Credit Line Revolving | |
| Previous Owner | $110,000 | Balloon | |
| Closed | $39,500 | No Value Available |
Property History
| Date | Event | Price | Change | Sq Ft Price |
|---|---|---|---|---|
| 07/24/2015 07/24/15 | Sold | $450,000 | 0.0% | $144 / Sq Ft |
| 06/09/2015 06/09/15 | Pending | -- | -- | -- |
| 06/07/2015 06/07/15 | For Sale | $450,000 | +28.6% | $144 / Sq Ft |
| 06/07/2013 06/07/13 | Sold | $350,000 | -4.6% | $112 / Sq Ft |
| 05/13/2013 05/13/13 | Pending | -- | -- | -- |
| 05/06/2013 05/06/13 | For Sale | $367,000 | -- | $117 / Sq Ft |
Tax History Compared to Growth
Tax History
| Year | Tax Paid | Tax Assessment Tax Assessment Total Assessment is a certain percentage of the fair market value that is determined by local assessors to be the total taxable value of land and additions on the property. | Land | Improvement |
|---|---|---|---|---|
| 2024 | $13,702 | $164,079 | $19,105 | $144,974 |
| 2023 | $12,452 | $152,334 | $17,737 | $134,597 |
| 2022 | $12,452 | $131,419 | $17,742 | $113,677 |
| 2021 | $11,268 | $126,146 | $17,030 | $109,116 |
| 2020 | $10,842 | $123,045 | $16,611 | $106,434 |
| 2019 | $10,639 | $119,473 | $16,129 | $103,344 |
| 2018 | $10,064 | $116,338 | $14,344 | $101,994 |
| 2017 | $10,089 | $113,004 | $13,933 | $99,071 |
| 2016 | $10,062 | $107,973 | $13,313 | $94,660 |
| 2015 | $9,359 | $98,139 | $12,626 | $85,513 |
| 2014 | $9,039 | $95,501 | $12,456 | $83,045 |
| 2012 | $8,553 | $96,232 | $12,551 | $83,681 |
Agents Affiliated with this Home
-

Seller's Agent in 2015
Sally Marsch
Baird Warner
(847) 912-3210
10 in this area
37 Total Sales
-

Seller Co-Listing Agent in 2015
Cheryl Duhig
Baird Warner
(847) 204-4630
15 in this area
78 Total Sales
-

Buyer's Agent in 2015
Sandra Locascio
RE/MAX Suburban
(847) 809-9696
17 in this area
134 Total Sales
-

Seller's Agent in 2013
Mary Lou Leboeuf
@ Properties
(847) 772-9207
3 in this area
46 Total Sales
Map
Source: Midwest Real Estate Data (MRED)
MLS Number: MRD08945907
APN: 07-19-401-309
- 18376 W Springwood Dr
- 34271 N Tangueray Dr
- 18550 W Sterling Ct
- 34405 N Bobolink Trail
- 33720 N Royal Oak Ln Unit 206
- 528 Cliffwood Ln
- 534 Capital Ln
- 33762 N Oak St
- 33670 N Lake Shore Dr
- 527 Capital Ln
- 33945 N Lake Rd
- 18641 W Main St
- 33978 N Lake Rd
- 34451 N Saddle Ln
- 531 Crystal Place
- 7612 Cascade Way
- 34251 N Homestead Rd Unit 6
- 400 Saint Andrews Ln
- 699 Snow Cap Ct
- 17429 W Chestnut Ln Unit 13A
