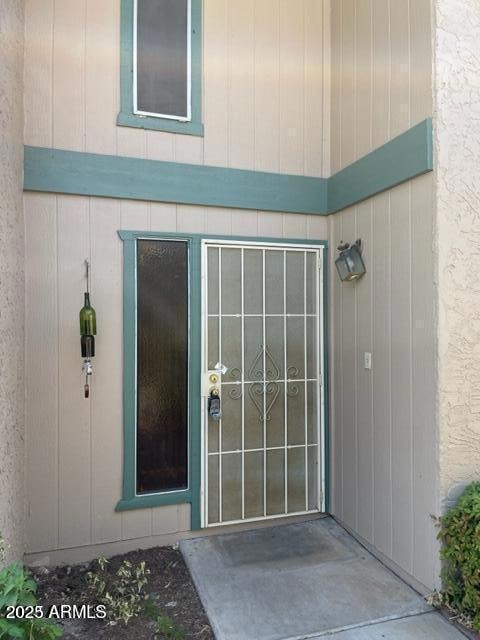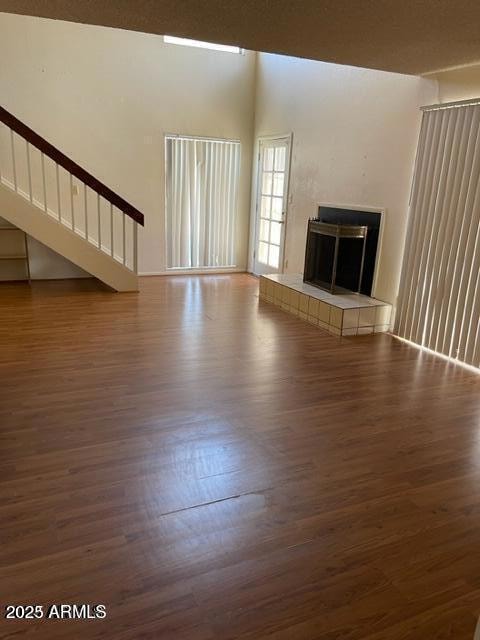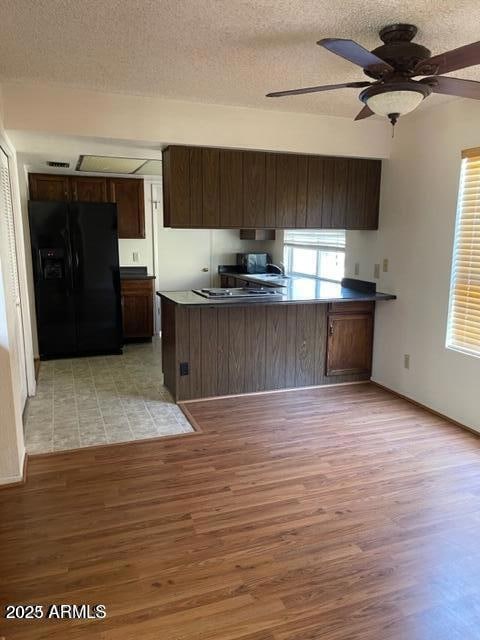18227 N 45th Ave Glendale, AZ 85308
Bellair Neighborhood
3
Beds
2
Baths
1,722
Sq Ft
1,370
Sq Ft Lot
Highlights
- Main Floor Primary Bedroom
- Fenced Community Pool
- Double Vanity
- The Traditional Academy at Bellair Rated A
- Skylights
- Patio
About This Home
Beautiful refreshed townhome in Bellair Townhouses. Incredible end unit, with 3 bedroom, 2 baths. 2 stories with primary bedroom on the 1st floor., 2 guest rooms upstairs with loft area. New paint, new carpet in neutral tones. Laminate wood floors downstairs, fireplace. breakfast bar. Private patio with small storage area. You need to see this gem!
Townhouse Details
Home Type
- Townhome
Est. Annual Taxes
- $943
Year Built
- Built in 1979
Lot Details
- 1,370 Sq Ft Lot
- Block Wall Fence
Home Design
- Wood Frame Construction
- Composition Roof
Interior Spaces
- 1,722 Sq Ft Home
- 2-Story Property
- Ceiling Fan
- Skylights
- Living Room with Fireplace
Bedrooms and Bathrooms
- 3 Bedrooms
- Primary Bedroom on Main
- Primary Bathroom is a Full Bathroom
- 2 Bathrooms
- Double Vanity
Laundry
- Laundry in unit
- Washer Hookup
Parking
- 1 Carport Space
- Assigned Parking
Outdoor Features
- Patio
Schools
- Mirage Elementary School
- Desert Sky Middle School
- Deer Valley High School
Utilities
- Central Air
- Heating Available
- High Speed Internet
- Cable TV Available
Listing and Financial Details
- Property Available on 7/17/25
- $150 Move-In Fee
- 12-Month Minimum Lease Term
- Tax Lot 5211
- Assessor Parcel Number 207-22-123
Community Details
Overview
- Property has a Home Owners Association
- Bellair Townehomes Association, Phone Number (623) 329-8569
- Bellair Townhouses Unit 4 Subdivision, Bellair Floorplan
Recreation
- Fenced Community Pool
Map
Source: Arizona Regional Multiple Listing Service (ARMLS)
MLS Number: 6893724
APN: 207-22-123
Nearby Homes
- 18225 N 45th Ave Unit 4
- 18223 N 45th Ave Unit 4
- 4547 W Villa Theresa Dr
- 4341 W Villa Theresa Dr
- 17819 N 46th Dr Unit 4
- 18601 N 45th Dr
- 4635 W Libby St
- 17633 N Lindner Dr
- 4417 W Sandra Cir
- 4742 W Bluefield Ave
- 4737 W Villa Theresa Dr
- 4620 W Julie Dr
- 4133 W Grovers Ave
- 4427 W Kimberly Way
- 4201 W Renee Dr
- 4528 W Continental Dr
- 4504 W Continental Dr
- 4121 W Muriel Dr
- 4405 W Taro Dr
- 4920 W Michigan Ave
- 18225 N 45th Ave Unit 4
- 17838 N 45th Ave Unit 3
- 17853 N 43rd Dr
- 4726 W Michigan Ave
- 4201 W Union Hills Dr
- 4313 W Mary Cir
- 4311 W Sandra Cir
- 4554 W Morrow Dr
- 17833 N 49th Ave
- 4924 W Villa Rita Dr
- 4131 W Angela Dr
- 4101 W Union Hills Dr Unit 2
- 4101 W Union Hills Dr Unit 1
- 18649 N 42nd Ave
- 4420 W Keating Cir
- 4929 W Bluefield Ave
- 4133 W Kimberly Way
- 4338 W Wescott Dr
- 4338 W Westcott Dr
- 18832 N 41st Dr







