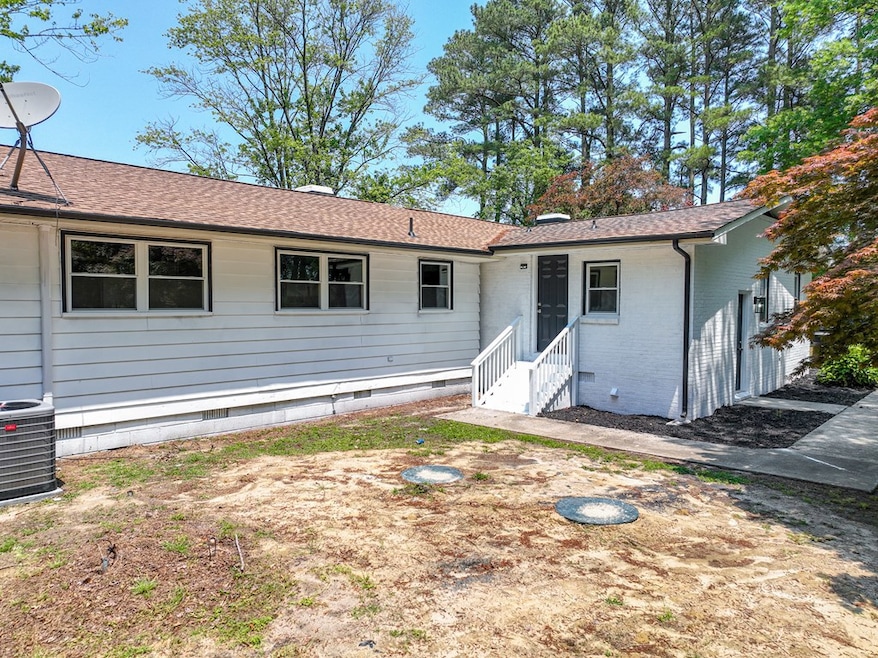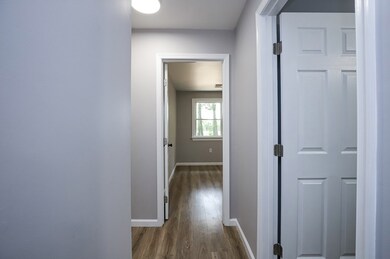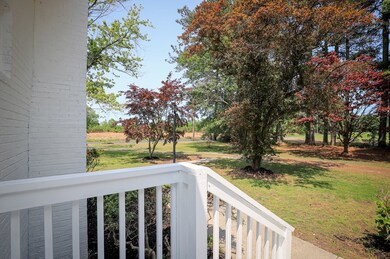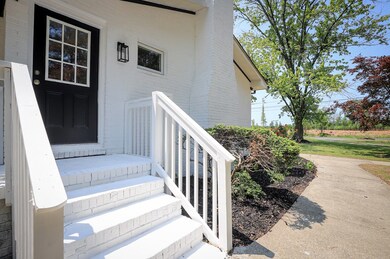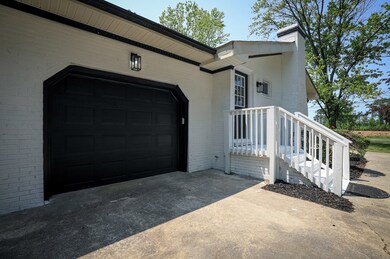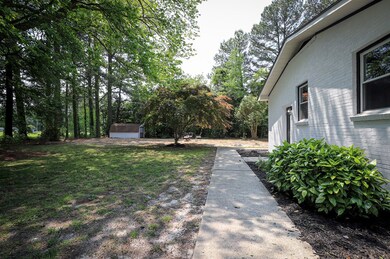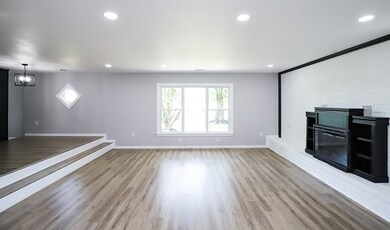
Highlights
- 1 Acre Lot
- 2 Fireplaces
- No HOA
- Wood Burning Stove
- Great Room
- Breakfast Area or Nook
About This Home
As of July 2024MOTIVATED SELLER!! Come take a look at this newly remodeled home. Completely gutted & renovated as if it was newly constructed. Replaced all flooring throughout with luxury vinyl, freshly painted rooms, new windows & doors, remodeled all three bathrooms with new bathroom fixtures, updated both fireplaces with decorated panel and fireplace cover, new kitchen shaker cabinets with hardware on doors, marble kitchen countertops, stainless steel appliances, garbage disposal, and washer and dryer. Renovated the garage. New HVAC System: central heat and air! New septic system w/all plumbing pipes replaced. Replaced light fixtures indoors/outdoors. Updated electric and panel. Do not miss your opportunity to make this house your home! Down payment assistance a/o grants funds available.
Last Agent to Sell the Property
COLDWELL BANKER HARBOUR REALTY Brokerage Phone: 7577871305 License #0225252556 Listed on: 05/20/2023

Home Details
Home Type
- Single Family
Year Built
- Built in 1973
Lot Details
- 1 Acre Lot
Parking
- 1 Car Attached Garage
- Garage Door Opener
- Stone Driveway
- Open Parking
Home Design
- Brick Exterior Construction
- Brick Foundation
- Block Foundation
- Composition Roof
- Concrete Siding
- Block Exterior
- Vinyl Siding
- Lead Paint Disclosure
Interior Spaces
- 1,921 Sq Ft Home
- 1-Story Property
- Sheet Rock Walls or Ceilings
- Ceiling Fan
- 2 Fireplaces
- Wood Burning Stove
- Self Contained Fireplace Unit Or Insert
- Great Room
- Combination Dining and Living Room
- Crawl Space
- Storm Windows
Kitchen
- Breakfast Area or Nook
- Eat-In Kitchen
- Range
- Microwave
- Dishwasher
Bedrooms and Bathrooms
- 3 Bedrooms
Laundry
- Dryer
- Washer
Outdoor Features
- Shed
- Porch
Utilities
- Central Air
- Heating System Uses Gas
- Heat Pump System
- Well
- Electric Water Heater
- Septic Tank
Community Details
- No Home Owners Association
- Melfa Subdivision
Listing and Financial Details
- $200,600 per year additional tax assessments
Similar Homes in Melfa, VA
Home Values in the Area
Average Home Value in this Area
Property History
| Date | Event | Price | Change | Sq Ft Price |
|---|---|---|---|---|
| 07/10/2024 07/10/24 | Sold | $357,000 | +2.0% | $186 / Sq Ft |
| 05/17/2024 05/17/24 | Pending | -- | -- | -- |
| 05/14/2024 05/14/24 | For Sale | $350,000 | 0.0% | $182 / Sq Ft |
| 04/13/2024 04/13/24 | Pending | -- | -- | -- |
| 03/08/2024 03/08/24 | Price Changed | $350,000 | -5.4% | $182 / Sq Ft |
| 12/01/2023 12/01/23 | For Sale | $370,000 | +3.6% | $193 / Sq Ft |
| 12/01/2023 12/01/23 | Off Market | $357,000 | -- | -- |
| 11/08/2023 11/08/23 | Price Changed | $370,000 | -6.3% | $193 / Sq Ft |
| 10/02/2023 10/02/23 | Price Changed | $395,000 | -3.7% | $206 / Sq Ft |
| 08/04/2023 08/04/23 | Price Changed | $410,000 | -3.5% | $213 / Sq Ft |
| 06/27/2023 06/27/23 | Price Changed | $425,000 | -5.5% | $221 / Sq Ft |
| 05/20/2023 05/20/23 | For Sale | $449,900 | +199.9% | $234 / Sq Ft |
| 02/16/2023 02/16/23 | Sold | $150,000 | -21.1% | $78 / Sq Ft |
| 01/15/2023 01/15/23 | Pending | -- | -- | -- |
| 08/14/2022 08/14/22 | For Sale | $190,000 | -- | $99 / Sq Ft |
Tax History Compared to Growth
Agents Affiliated with this Home
-
Tammy Hill

Seller's Agent in 2024
Tammy Hill
COLDWELL BANKER HARBOUR REALTY
(757) 607-6873
11 in this area
80 Total Sales
-
Hill Real Estate Group, Llc

Buyer's Agent in 2024
Hill Real Estate Group, Llc
COLDWELL BANKER HARBOUR REALTY
(757) 710-6017
5 in this area
42 Total Sales
Map
Source: Eastern Shore Association of REALTORS®
MLS Number: 57684
- 18215 First St
- 00 Lankford Hwy
- LOT#42 Keller Pond Rd Unit 42*
- 29465 Race Track Rd
- Lot 6 Pungoteague Rd Unit 6
- LOT 5 Pungoteague Rd Unit 5
- Lot 7 Pungoteague Rd Unit 7
- 1.46 Ac Pungoteague Rd Unit 5,6.7
- 19291 Raspberry Dr
- 19470 Lee St
- 29546 Charles M Lankford Junior Memorial Hwy
- 19499 Main St
- 19385 Main St
- Lot A Airport Dr Unit A
- 0 Airport Dr Unit 1-24 64455
- 0 Airport Dr Unit See* 63638
- 28422 Woodland Ave
- 18513 Red Hill Rd
- 28222 Lankford Hwy
- 15472 Pungoteague Rd
