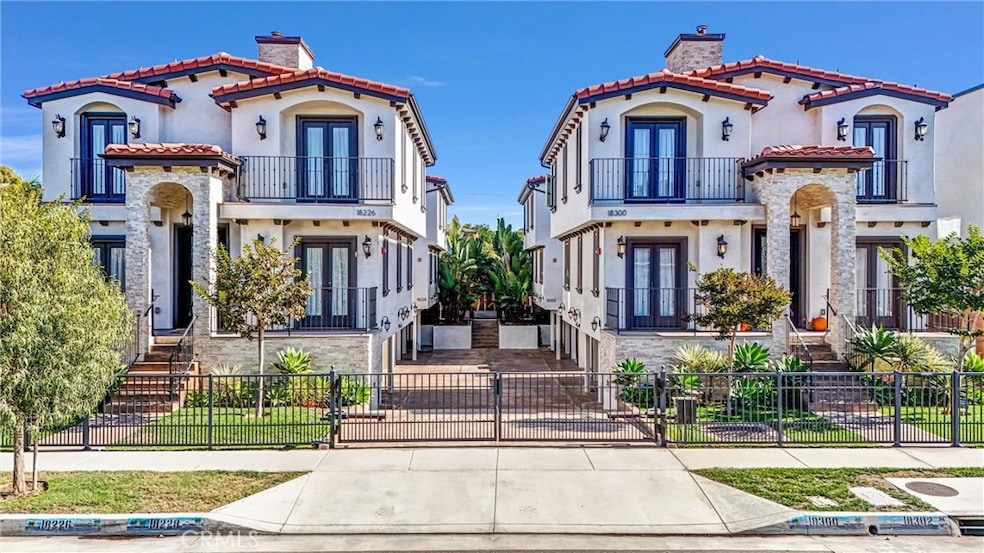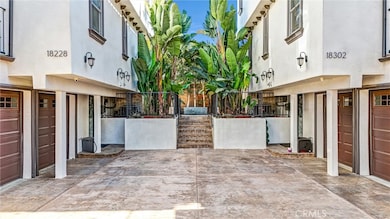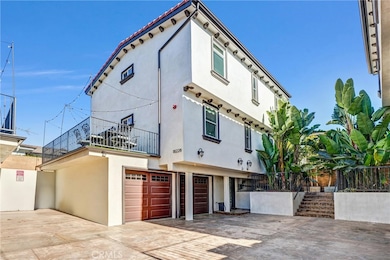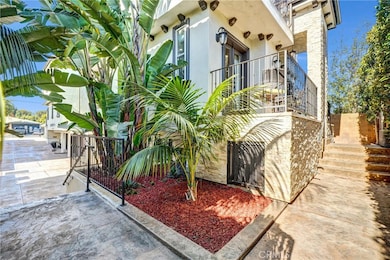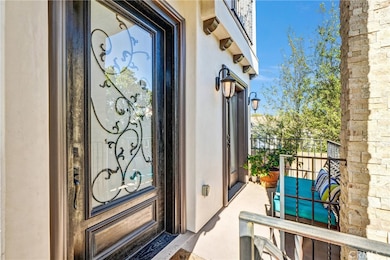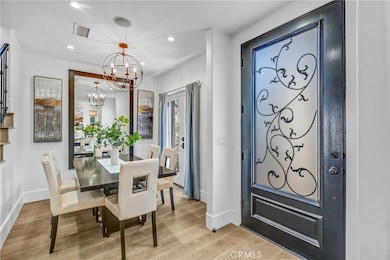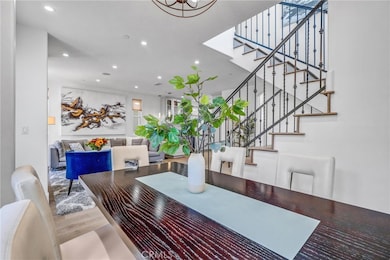18228 Grevillea Ave Redondo Beach, CA 90278
North Torrance NeighborhoodHighlights
- Main Floor Primary Bedroom
- Neighborhood Views
- Laundry Room
- Edison Elementary School Rated A-
- 2 Car Attached Garage
- 5-minute walk to El Nido Park
About This Home
Welcome to 18228 Grevillea! This beautifully designed, three-level townhome offers a spacious floor plan and engineered hardwood floors, making it easy to feel right at home. Home is in excellent condition. Built in 2018. On the main level, you'll find a versatile fourth bedroom (perfect as a den, home office, or Zoom room), an open-concept kitchen, dining, and living area complete with a cozy fireplace, and a full bathroom. The kitchen is both stylish and functional, featuring quartz countertops, a gorgeous backsplash, and seating for two. It flows seamlessly into the dining area, which comfortably accommodates four or more. Step out onto the balcony to enjoy fresh air, space for a gas grill, and seating for six perfect for outdoor meals or relaxing evenings. Upstairs, the primary suite is your retreat, with its own fireplace, Juliette balconies, and a luxurious en-suite bathroom featuring marble finishes, a walk-in closet, a jetted tub, and a separate glass-enclosed shower with a hand sprayer. Two additional bedrooms and another full bathroom complete the upper level. On the street level, you'll have direct access to a two-car garage with extra storage. The Grevillea Gardens complex has recently updated its landscaping, and the property includes a secure gated entrance for vehicles. Your new home is conveniently located in the Torrance Unified School District, with a Redondo Beach mailing address. Commuting? You're just five minutes from the 405. Want to get outside? El Nido Park is a quick five-minute walk away. Plus, restaurants, shopping, and services are just around the corner. This is a wonderful opportunity don't miss out!
Listing Agent
KW Executive Brokerage Phone: 909-248-4672 License #01974977 Listed on: 11/09/2025

Home Details
Home Type
- Single Family
Est. Annual Taxes
- $12,327
Year Built
- Built in 2017
Lot Details
- 4,500 Sq Ft Lot
- Density is up to 1 Unit/Acre
Parking
- 2 Car Attached Garage
- Parking Available
Home Design
- Entry on the 1st floor
Interior Spaces
- 1,670 Sq Ft Home
- 3-Story Property
- Living Room with Fireplace
- Dining Room
- Laminate Flooring
- Neighborhood Views
Bedrooms and Bathrooms
- 4 Bedrooms | 1 Primary Bedroom on Main
- 3 Full Bathrooms
Laundry
- Laundry Room
- Dryer
- Washer
Utilities
- Central Heating and Cooling System
Listing and Financial Details
- Security Deposit $5,800
- Rent includes association dues
- 12-Month Minimum Lease Term
- Available 1/1/26
- Tax Lot 1
- Assessor Parcel Number 4083003041
Community Details
Overview
- Property has a Home Owners Association
Pet Policy
- Call for details about the types of pets allowed
- Pet Deposit $500
Map
Source: California Regional Multiple Listing Service (CRMLS)
MLS Number: TR25257044
APN: 4083-003-041
- 18413 Burin Ave
- 18204 Kingsdale Ave
- 4325 W 182nd St Unit 18
- 18406 Kingsdale Ave
- 1300 Firmona Ave
- 2905 Spreckels Ct
- 4101 W 184th St
- 2617 182nd St
- 2719 Grant Ave Unit C
- 2617 Alvord Ln
- 2706 Grant Ave Unit A
- 2750 Artesia Blvd Unit 341
- 2750 Artesia Blvd Unit 364
- 2750 Artesia Blvd Unit 110
- North Pointe Plan at North Pointe
- 4223 Artesia Blvd
- 2519 Ralston Ln
- 2507 185th St
- 2604 Grant Ave Unit A
- 2604 Grant Ave Unit C
- 18229 Burin Ave
- 18225 Kingsdale Ave Unit 212
- 18225 Kingsdale Ave Unit 210
- 18225 Kingsdale Ave Unit 207
- 4502 186th St
- 4315 W 182nd St
- 4312 180th St
- 4208 W 182nd St
- 2902 Spreckels Ct
- 4160 W 182nd St Unit 107
- 4160 W 182nd St Unit 317
- 2704 184th St
- 2929 190th St
- 2511 184th St Unit 2511
- 19129 Firmona Ave
- 18150 Prairie Ave
- 2512 Huntington Ln Unit A
- 4737 Artesia Blvd
- 2602 Carnegie Ln Unit 3
- 3913 W 178th St Unit D
