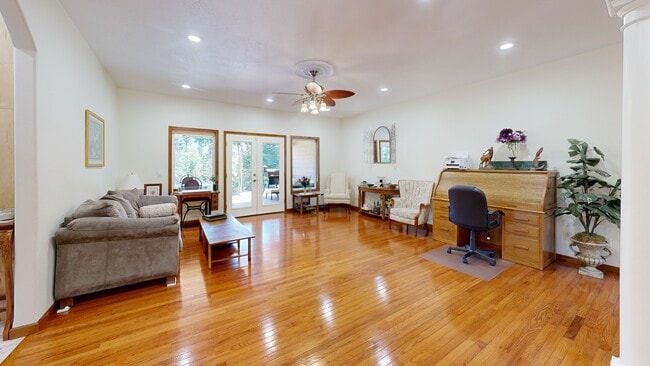
$359,000
- 3 Beds
- 2 Baths
- 1,512 Sq Ft
- 365 Bellflower Rd
- Clatskanie, OR
Fresh updating with Paint, flooring, Stove, Siding, 2 Decks one covered & new Lights will make this Lovely home Move in ready soon! Home has bonus room you can use for a 4th bedroom or use it for office/den/craft room etc. Generous sized lot a bit over quarter of acre with nice backyard, PLENTY of parking with a dual opening front & back garage doors & an outbuilding in back for tools, storage or
Rhonda Holmsten Ark Real Estate





