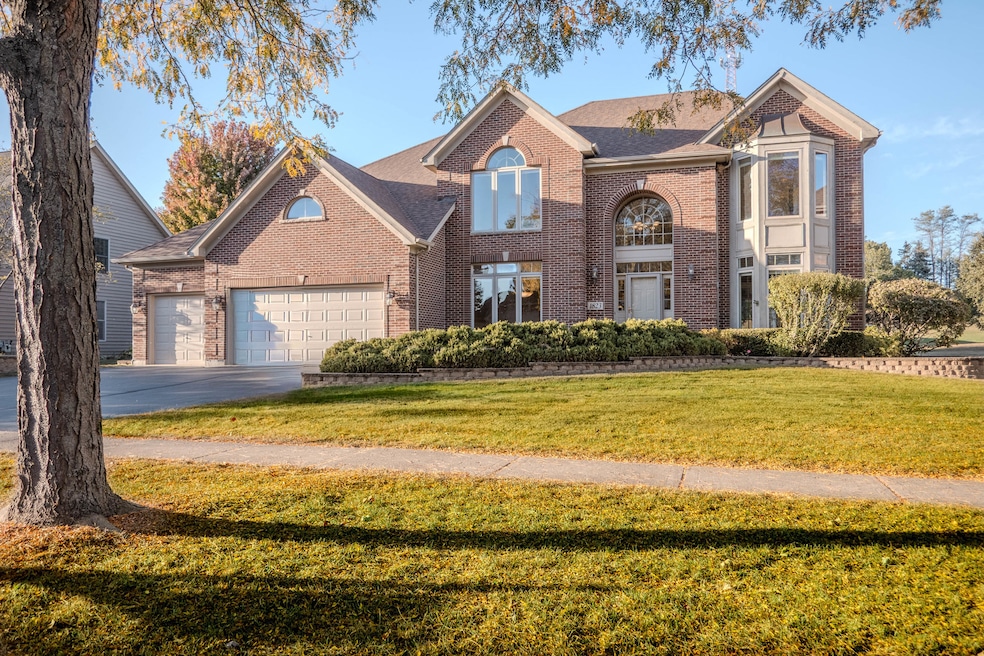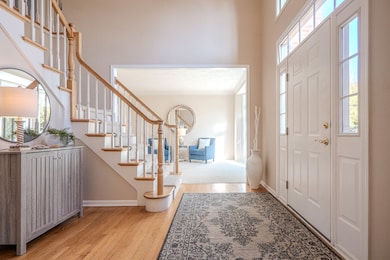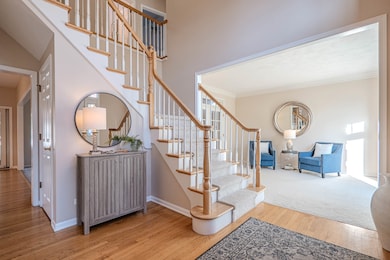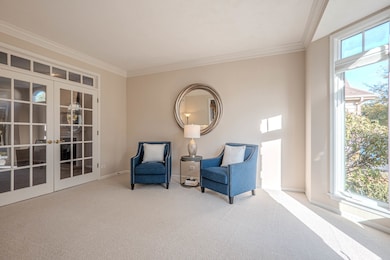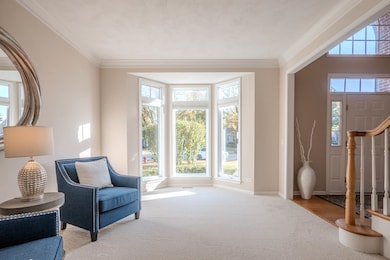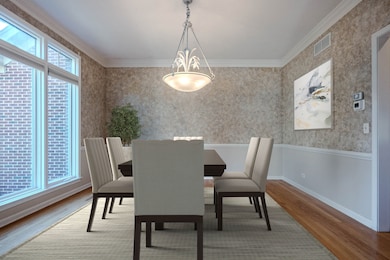1823 Fargo Blvd Geneva, IL 60134
Eagle Brook NeighborhoodEstimated payment $4,854/month
Highlights
- On Golf Course
- Landscaped Professionally
- Property is near a park
- Western Avenue Elementary School Rated 9+
- Deck
- Recreation Room
About This Home
SPACIOUS FAMILY HOME IN SOUGHT AFTER EAGLE BROOK SUBDIVISION. Welcome home to this well designed family residence located right on the private Eagle Brook golf course. With its open floor plan and thoughtful layout, this home offers plenty of space for everyday living. The 2-story foyer welcomes your guests and you will enjoy the convenience of a front and back staircase. The dining room connects to a butler pantry and the living room has French doors leading to the cozy family room. The bright open kitchen and sunroom are ideal for enjoying morning coffee or watching the kids play in the yard. There is a large deck, garden areas and firepit. A quiet office at the back of the home is located next to a full bath. This can easily serve as an additional bedroom on the main level. Upstairs, you'll find a spacious primary suite featuring a large walk-in closet with built-ins and a relaxing private bath. Three additional generously sized bedrooms share a full hall bath. The convenient 2nd floor laundry makes chores a breeze! The finished basement offers even more room to spread out, with a full wet bar, half bath, and plenty of space for a playroom, home gym, or family movie nights. Roof and mechanicals are less than 5 years old. Home is being sold as-is. Enjoy living close to parks, downtown shopping and entertainment, METRA ~ all within the welcoming Eagle Brook community.
Listing Agent
Berkshire Hathaway HomeServices Starck Real Estate License #471018013 Listed on: 11/13/2025
Home Details
Home Type
- Single Family
Est. Annual Taxes
- $13,978
Year Built
- Built in 1999
Lot Details
- Lot Dimensions are 90x150
- On Golf Course
- Property has an invisible fence for dogs
- Landscaped Professionally
- Paved or Partially Paved Lot
Parking
- 3 Car Garage
- Driveway
- Parking Included in Price
Home Design
- Georgian Architecture
- Brick Exterior Construction
- Asphalt Roof
- Concrete Perimeter Foundation
Interior Spaces
- 3,151 Sq Ft Home
- 2-Story Property
- Built-In Features
- Bar Fridge
- Bar
- Ceiling Fan
- Skylights
- Wood Burning Fireplace
- Fireplace With Gas Starter
- Window Screens
- Entrance Foyer
- Family Room with Fireplace
- Living Room
- Formal Dining Room
- Home Office
- Recreation Room
- Sun or Florida Room
- Full Attic
- Carbon Monoxide Detectors
Kitchen
- Breakfast Bar
- Double Oven
- Microwave
- Dishwasher
- Disposal
Flooring
- Wood
- Carpet
Bedrooms and Bathrooms
- 4 Bedrooms
- 4 Potential Bedrooms
- Walk-In Closet
- Bathroom on Main Level
- Dual Sinks
- Whirlpool Bathtub
- Separate Shower
Laundry
- Laundry Room
- Dryer
- Washer
- Sink Near Laundry
Basement
- Basement Fills Entire Space Under The House
- Sump Pump
- Finished Basement Bathroom
Outdoor Features
- Deck
- Fire Pit
Location
- Property is near a park
Schools
- Western Avenue Elementary School
- Geneva Middle School
- Geneva Community High School
Utilities
- Forced Air Heating and Cooling System
- Heating System Uses Natural Gas
- 200+ Amp Service
- Multiple Water Heaters
Community Details
- Eagle Brook Subdivision
Listing and Financial Details
- Homeowner Tax Exemptions
Map
Home Values in the Area
Average Home Value in this Area
Tax History
| Year | Tax Paid | Tax Assessment Tax Assessment Total Assessment is a certain percentage of the fair market value that is determined by local assessors to be the total taxable value of land and additions on the property. | Land | Improvement |
|---|---|---|---|---|
| 2024 | $13,978 | $189,521 | $44,834 | $144,687 |
| 2023 | $13,562 | $172,292 | $40,758 | $131,534 |
| 2022 | $12,950 | $160,093 | $37,872 | $122,221 |
| 2021 | $12,577 | $154,143 | $36,464 | $117,679 |
| 2020 | $12,436 | $151,790 | $35,907 | $115,883 |
| 2019 | $12,405 | $148,916 | $35,227 | $113,689 |
| 2018 | $13,207 | $158,383 | $38,635 | $119,748 |
| 2017 | $13,064 | $154,159 | $37,605 | $116,554 |
| 2016 | $13,130 | $152,076 | $37,097 | $114,979 |
| 2015 | -- | $144,586 | $35,270 | $109,316 |
| 2014 | -- | $143,098 | $35,270 | $107,828 |
| 2013 | -- | $139,513 | $35,270 | $104,243 |
Property History
| Date | Event | Price | List to Sale | Price per Sq Ft |
|---|---|---|---|---|
| 11/13/2025 11/13/25 | For Sale | $700,000 | 0.0% | $222 / Sq Ft |
| 11/08/2025 11/08/25 | Price Changed | $700,000 | -- | $222 / Sq Ft |
Purchase History
| Date | Type | Sale Price | Title Company |
|---|---|---|---|
| Warranty Deed | $430,000 | Chicago Title Insurance Comp | |
| Special Warranty Deed | $418,000 | Multiple | |
| Sheriffs Deed | -- | Wheatland Title | |
| Deed | $402,500 | Chicago Title Insurance Co |
Mortgage History
| Date | Status | Loan Amount | Loan Type |
|---|---|---|---|
| Closed | $333,700 | Purchase Money Mortgage | |
| Previous Owner | $361,950 | No Value Available | |
| Closed | $53,300 | No Value Available |
Source: Midwest Real Estate Data (MRED)
MLS Number: 12433836
APN: 12-09-254-001
- 2147 Fargo Blvd
- 1417 Sherwood Ln
- 1736 Kaneville Rd
- 1437 Cooper Ln
- 1530 Kaneville Rd
- 839 S Randall Rd
- 301 Country Club Place
- 51 Burgess Rd
- 1580 Turnberry Ct
- 747 Cheever Ave
- 1211 James St
- 710 Peck Rd
- 615 Easton Ave
- 2528 Heritage Ct Unit 1
- 246 Kenston Ct Unit 246
- 231 N Cambridge Dr
- 758 Riverbank Dr
- 1235 Herrington Place
- 413 Cheever Ave
- 2671 Stone Cir Unit 208
- 1936 South St
- 2127 Pepper Valley Dr
- 747 Cheever Ave
- 125 Maple Ct Unit 1
- 413 Cheever Ave
- 921 S Batavia Ave
- 500 S Third St
- 521 Peyton St Unit 100
- 521 Anderson Blvd Unit UPPER
- 545 Peebles Ct
- 2049 Marlowe Blvd
- 2600 Prairie Winds Dr
- 1690-1821 Covington Ct
- 103 N Bennett St
- 1034 Lorlyn Cir
- 1820 Wessel Ct
- 1411 Clybourne St Unit 11E
- 724 S 5th St
- 1187 W Wilson St
- 1000-1100 Geneva Rd
