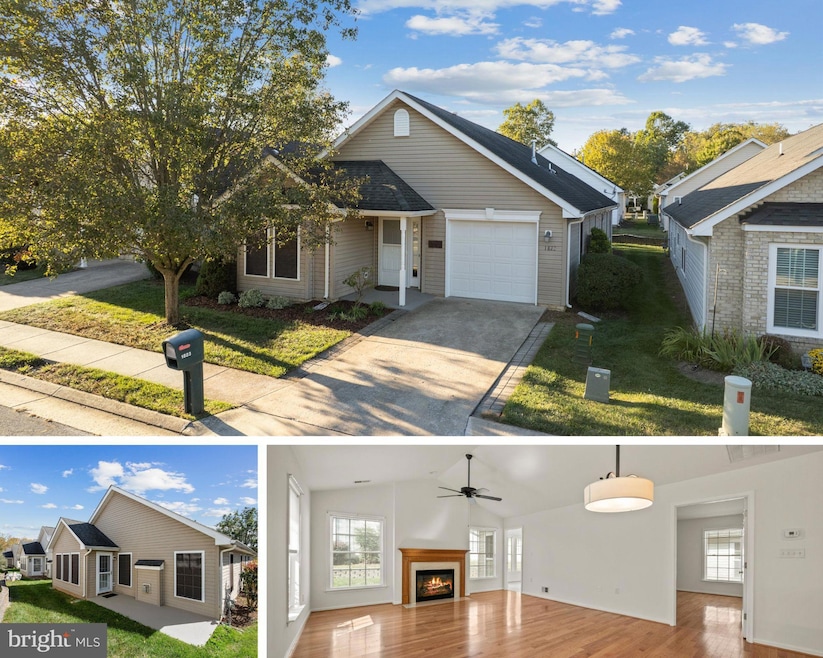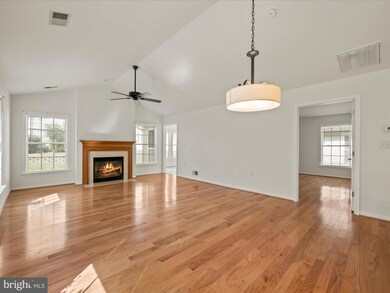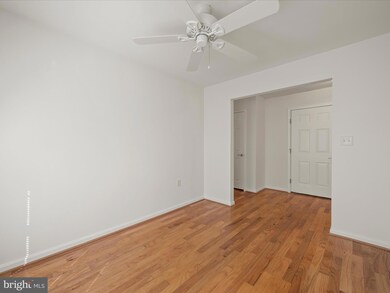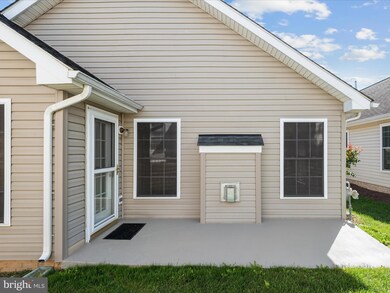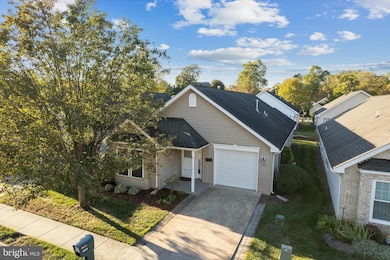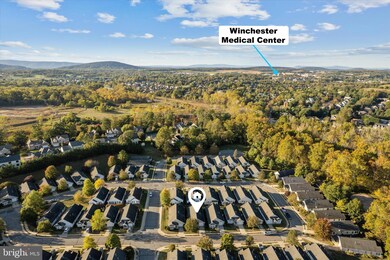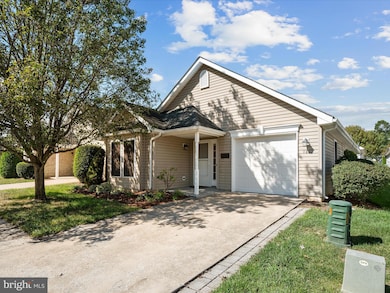1823 Kershaw Ln Winchester, VA 22601
Estimated payment $2,453/month
Highlights
- Active Adult
- Vaulted Ceiling
- Wood Flooring
- Open Floorplan
- Rambler Architecture
- Main Floor Bedroom
About This Home
This beautiful home in Willow Lawn Cottages has been freshly painted, professionally cleaned and lovingly prepared just for you. Step inside to find rich wooden floors, vaulted ceilings, and a cozy fireplace that immediately make you feel at home. Imagine arranging your favorite furniture in bright, airy rooms filled with natural light. One of the largest floor plans in the neighborhood, this home offers a spacious primary suite with a walk-in closet and private bath, a sunroom that's perfect for morning coffee, and a flexible den that could serve as a dining room, office, or music room. A generous second bedroom - complete with its own large walk-in closet- adds comfort and space for guests. The open kitchen, dining area, and living room share dramatic vaulted ceilings that make the home feel even more open and welcoming. Step outside and enjoy the mature landscaping thorough out this peaceful 55+ community. Stroll along sidewalks that lead to the community center, where neighbors gather for events and activities, or simply relax knowing the HOA handles lawn care and snow removal—leaving you free to spend your time doing what you love.
With a prime location close to the hospital, restaurants, and grocery stores, Willow Lawn Cottages offers the perfect blend of comfort, convenience, and connection. Whether you’re hosting friends in your sunroom or taking an evening walk through tree-lined streets, you’ll quickly see why so many love calling this community home.
Listing Agent
(540) 303-2216 langfordhomesales@gmail.com ERA Oakcrest Realty, Inc. License #0225182829 Listed on: 10/09/2025

Home Details
Home Type
- Single Family
Est. Annual Taxes
- $3,155
Year Built
- Built in 2003
Lot Details
- 3,485 Sq Ft Lot
- Landscaped
- Level Lot
- Property is zoned HR
HOA Fees
- $135 Monthly HOA Fees
Parking
- 1 Car Attached Garage
- 1 Driveway Space
- Garage Door Opener
- Off-Street Parking
Home Design
- Rambler Architecture
- Slab Foundation
- Vinyl Siding
Interior Spaces
- 1,591 Sq Ft Home
- Property has 1 Level
- Open Floorplan
- Vaulted Ceiling
- Ceiling Fan
- Recessed Lighting
- Fireplace Mantel
- Gas Fireplace
- Window Screens
- Combination Dining and Living Room
- Den
- Sun or Florida Room
- Attic
Kitchen
- Eat-In Kitchen
- Electric Oven or Range
- Dishwasher
- Disposal
Flooring
- Wood
- Vinyl
Bedrooms and Bathrooms
- 2 Main Level Bedrooms
- En-Suite Bathroom
- Walk-In Closet
- 2 Full Bathrooms
Laundry
- Laundry on main level
- Dryer
- Washer
Accessible Home Design
- Level Entry For Accessibility
Utilities
- Forced Air Heating and Cooling System
- Vented Exhaust Fan
- Natural Gas Water Heater
Listing and Financial Details
- Tax Lot 77
- Assessor Parcel Number 230-05-G-77
Community Details
Overview
- Active Adult
- Association fees include lawn care front, lawn care rear, lawn care side, lawn maintenance, management, snow removal
- Active Adult | Residents must be 55 or older
- Willow Lawn Cottages Subdivision
Amenities
- Common Area
- Community Center
Map
Home Values in the Area
Average Home Value in this Area
Tax History
| Year | Tax Paid | Tax Assessment Tax Assessment Total Assessment is a certain percentage of the fair market value that is determined by local assessors to be the total taxable value of land and additions on the property. | Land | Improvement |
|---|---|---|---|---|
| 2025 | $3,155 | $396,800 | $60,000 | $336,800 |
| 2024 | $2,905 | $350,000 | $60,000 | $290,000 |
| 2023 | $2,905 | $350,000 | $60,000 | $290,000 |
| 2022 | $2,416 | $259,800 | $60,000 | $199,800 |
| 2021 | $2,416 | $259,800 | $60,000 | $199,800 |
| 2020 | $2,339 | $251,500 | $60,000 | $191,500 |
| 2019 | $2,339 | $251,500 | $60,000 | $191,500 |
| 2018 | $2,213 | $243,200 | $60,000 | $183,200 |
| 2017 | $2,213 | $243,200 | $60,000 | $183,200 |
| 2016 | $1,987 | $218,300 | $60,000 | $158,300 |
| 2015 | $1,987 | $218,300 | $60,000 | $158,300 |
| 2014 | $1,892 | $199,200 | $60,000 | $139,200 |
Property History
| Date | Event | Price | List to Sale | Price per Sq Ft | Prior Sale |
|---|---|---|---|---|---|
| 10/18/2025 10/18/25 | Pending | -- | -- | -- | |
| 10/09/2025 10/09/25 | For Sale | $389,900 | +74.5% | $245 / Sq Ft | |
| 02/27/2015 02/27/15 | Sold | $223,500 | -0.7% | $154 / Sq Ft | View Prior Sale |
| 01/29/2015 01/29/15 | Pending | -- | -- | -- | |
| 01/28/2015 01/28/15 | For Sale | $225,000 | -- | $155 / Sq Ft |
Purchase History
| Date | Type | Sale Price | Title Company |
|---|---|---|---|
| Deed | $223,500 | Rgs Title | |
| Deed | $330,000 | None Available |
Source: Bright MLS
MLS Number: VAWI2009238
APN: 230-05-G-77
- 1877 Clayton Ridge Dr
- 1815 Reese
- Adams Plan at Abrams Crossing at Meadow Branch
- Adams II Plan at Abrams Crossing at Meadow Branch
- 930 Wayne Dr
- 1950 Melvor Ln
- 553 Bellview Ave
- 119 Hydrangea Way
- 115 Hydrangea Way
- 121 Hydrangea Way
- 115 Scented Rose Way
- TBD Scented Rose Way
- 114 Scented Rose Way
- 113 Scented Rose Way
- 111 Scented Rose Way
- 823 Armistead St
- 1709 Reaves St
- 769 Seldon Dr
- 1504 Brookdale Ct
- CLIFTON Plan at Willow Run
