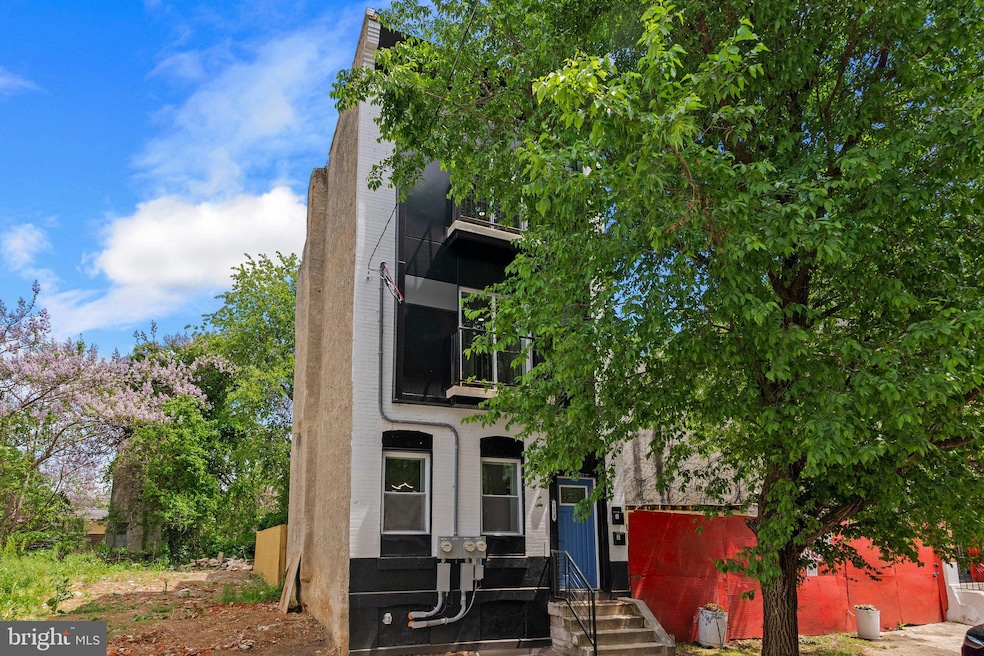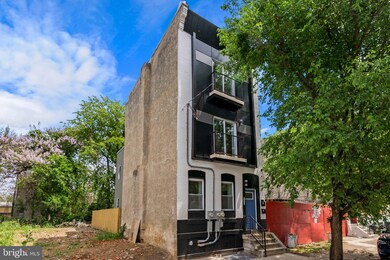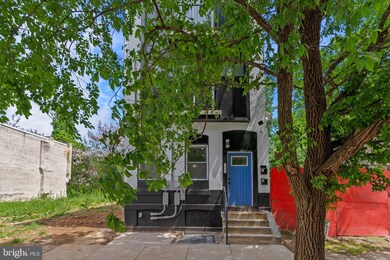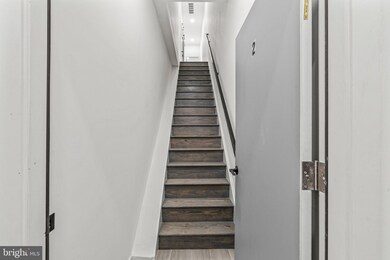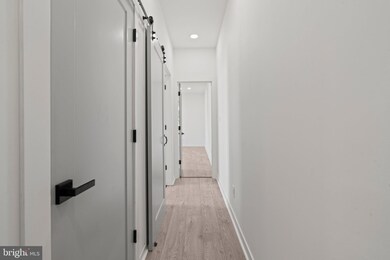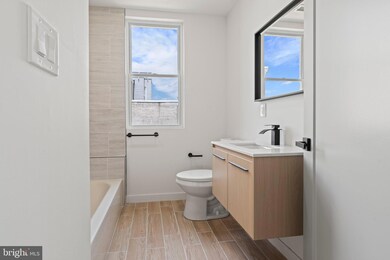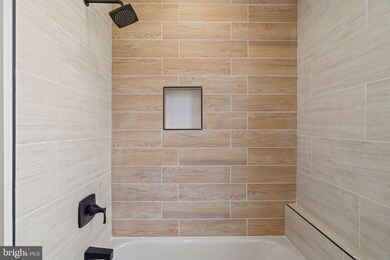1823 N Van Pelt St Unit 2 Philadelphia, PA 19121
North Philadelphia West NeighborhoodHighlights
- No HOA
- Central Heating and Cooling System
- 4-minute walk to Martin Luther King Recreation
About This Home
This 3-Bed/2-Bath Apartment is located on the upper floors of a duplex just outside of Brewerytown. Completely renovated throughout, this stunning apartment has everything you can possibly be looking for in your next home. This apartment is available for immediate move-in and we are accepting applications NOW! Enter the apartment and immediately fall in love with the open concept floor plan. The living room is completely open into the kitchen which is perfect for when you're entertaining guests or hosting holidays. There is a sliding glass door which allows tons of natural light to pour in and an exposed brick wall which adds the perfect pop of character to the space! The kitchen was beautifully designed with two-tone cabinetry with dark hardware, granite countertops, stainless steel appliances, and a custom tile backsplash to bring the entire design together. There is a breakfast bar countertop which is the perfect spot for barstool seating to create an additional dining area! The first level of the apartment includes two bedrooms and a bathroom. The bedrooms are a comfortable size and offer ample closet space. The second level of the apartment includes the primary bedroom, second bathroom, and access to the rooftop deck. Both bathrooms have been beautifully renovated with stone tile flooring, modern vanities, and custom tiled showers. The first bathroom includes a full-sized bathtub while the second includes a sleek shower stall with glass door! In addition to all of the great features throughout the apartment, you will love having your own rooftop deck! This is the perfect spot to soak up some fresh air and take in the views of the Philadelphia skyline. Tenant is responsible for electric, gas, water, and cable/internet in addition to rent each month. Sorry, no pets permitted. Application Qualifications: Minimum monthly income is 3 times the tenant’s portion of the monthly rent, acceptable rental history, acceptable credit history and acceptable criminal history. More specific information provided with the application.
Listing Agent
(267) 244-7215 leasing@bmgphilly.com Bay Management Group Philadelphia Listed on: 05/30/2025
Townhouse Details
Home Type
- Townhome
Year Built
- Built in 1915
Lot Details
- 1,600 Sq Ft Lot
Home Design
- Masonry
Interior Spaces
- 1,600 Sq Ft Home
- Property has 4 Levels
Bedrooms and Bathrooms
- 3 Main Level Bedrooms
- 2 Full Bathrooms
Schools
- William Dick Elementary And Middle School
Utilities
- Central Heating and Cooling System
- Electric Water Heater
Listing and Financial Details
- Residential Lease
- Security Deposit $1,600
- 12-Month Min and 36-Month Max Lease Term
- Available 5/30/25
- $50 Application Fee
- Assessor Parcel Number 322066100
Community Details
Overview
- No Home Owners Association
- Philadelphia Subdivision
Pet Policy
- No Pets Allowed
Map
Source: Bright MLS
MLS Number: PAPH2488598
- 1831 N 21st St
- 1825 N Van Pelt St
- 1837 N 22nd St
- 1309-1311 N 22nd St
- 1728 N Lambert St
- 1836 N 22nd St
- 1820 N 22nd St
- 1814 N 22nd St
- 1714 N Lambert St
- 1866 N Uber St
- 1708 N Lambert St
- 1815 N 22nd St
- 1813 N 22nd St
- 1853 N Croskey St
- 2021 Cecil b Moore Ave
- 1925 N Croskey St
- 2224 W Montgomery Ave
- 2036-40 Cecil b Moore Ave
- 1901 N 23rd St
- 1929 N Uber St
- 1843 N Van Pelt St Unit 3
- 1843 N Van Pelt St Unit 1
- 1847 N 21st St
- 1730 N 22nd St Unit 11
- 1753 N Croskey St
- 1718 N Lambert St Unit 1
- 1712 N 22nd St Unit 1
- 1848 N 23rd St Unit 1A
- 1928 N Croskey St
- 1861 N Judson St
- 1854 N Judson St
- 1925-1943 W Berks St
- 2002 N 22nd St
- 2000 Cecil b Moore Ave Unit 4
- 1923 Monument St
- 2153 Ridge Ave
- 1848 N 19th St Unit A
- 1729 N 24th St Unit B
- 2154 Ridge Ave Unit 3
- 2154 Ridge Ave Unit 2
