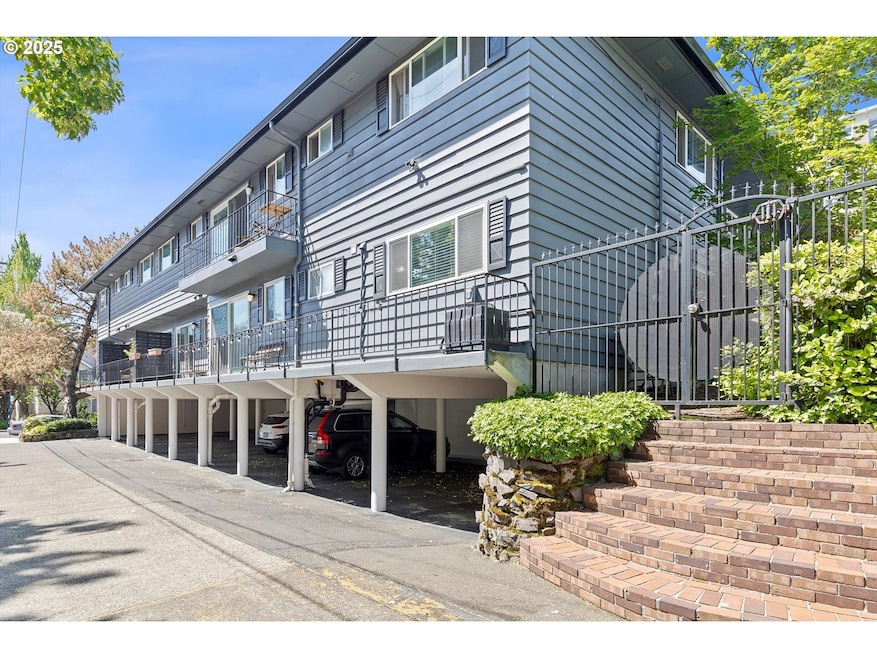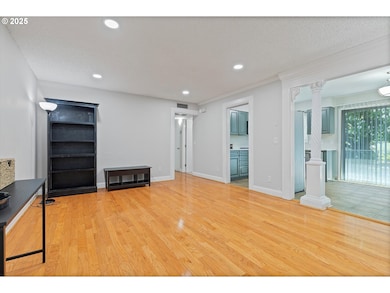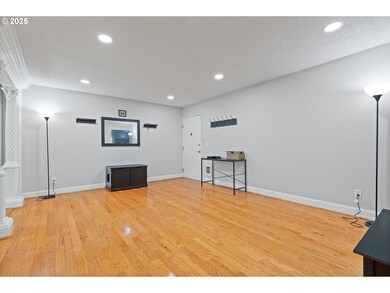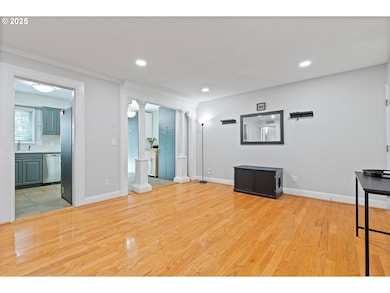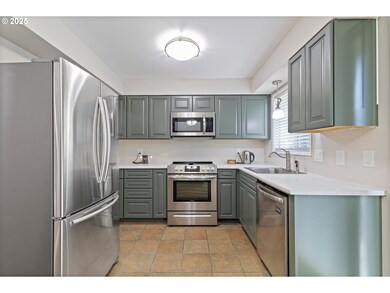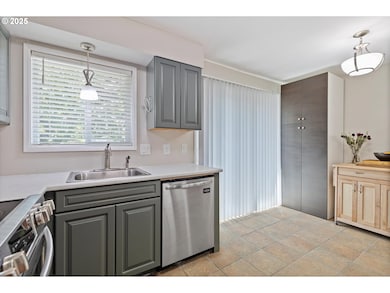1823 NE Multnomah St Unit 21 Portland, OR 97232
Sullivan's Gulch NeighborhoodEstimated payment $2,087/month
Highlights
- Gated Community
- Territorial View
- Balcony
- Cleveland High School Rated A-
- Wood Flooring
- Attached Garage
About This Home
Major price reduction and brand new central air entire HVAC system with 5 year warranty!!! Tasteful upgrades end unit condo ready for your personal touch, 2-bedroom, 1-bathroom. Updates include hardwood floors, all new cabinets, soft close drawers, tons of storage, stainless appliances, new paint throughout, fresh carpet in bedrooms, and updated bathroom. Open floor plan makes this the ideal entertainment spot with plenty of room on the balcony during the peaceful summer nights or enjoy sipping on your favorite beverage in the morning. Loads of natural light throughout and the AC keeps it cool and comfortable on even the hottest days. This location is absolutely perfect close to all the activities one can desire, parks, bakeries, the Rose Quarter, your entertainment options are endless, short distance to public transport. Assigned tandem parking leaves plenty of room for family and friends. Well managed HOA includes water, sewer, and trash. Recent plumbing upgrade within the complex and option to install an in-unit laundry if desired. Property features gated access for residents. Don’t miss this opportunity to call this home.
Property Details
Home Type
- Condominium
Est. Annual Taxes
- $4,542
Year Built
- Built in 1968 | Remodeled
HOA Fees
- $394 Monthly HOA Fees
Home Design
- Slab Foundation
- Composition Roof
- Cedar
Interior Spaces
- 800 Sq Ft Home
- 1-Story Property
- Double Pane Windows
- Vinyl Clad Windows
- Family Room
- Living Room
- Dining Room
- Territorial Views
- Security Gate
Kitchen
- Free-Standing Range
- Microwave
- Dishwasher
- Tile Countertops
Flooring
- Wood
- Wall to Wall Carpet
- Tile
Bedrooms and Bathrooms
- 2 Bedrooms
- 1 Full Bathroom
Parking
- Attached Garage
- Carport
- Tandem Garage
Outdoor Features
- Balcony
- Patio
Schools
- Buckman Elementary School
- Hosford Middle School
- Cleveland High School
Utilities
- Ductless Heating Or Cooling System
- Forced Air Heating and Cooling System
- Heat Pump System
- Electric Water Heater
- Municipal Trash
Additional Features
- Gated Home
- Ground Level
Listing and Financial Details
- Assessor Parcel Number R207956
Community Details
Overview
- 24 Units
- Lloyd District Condos Association, Phone Number (503) 598-0552
- Sullivan's Gulch Subdivision
- On-Site Maintenance
Amenities
- Community Deck or Porch
- Common Area
- Laundry Facilities
- Community Storage Space
Security
- Resident Manager or Management On Site
- Gated Community
Map
Home Values in the Area
Average Home Value in this Area
Tax History
| Year | Tax Paid | Tax Assessment Tax Assessment Total Assessment is a certain percentage of the fair market value that is determined by local assessors to be the total taxable value of land and additions on the property. | Land | Improvement |
|---|---|---|---|---|
| 2025 | $4,810 | $178,500 | -- | $178,500 |
| 2024 | $4,542 | $173,310 | -- | $173,310 |
| 2023 | $4,542 | $168,270 | $0 | $168,270 |
| 2022 | $4,362 | $163,370 | $0 | $0 |
| 2021 | $4,289 | $158,620 | $0 | $0 |
| 2020 | $3,934 | $154,000 | $0 | $0 |
| 2019 | $3,790 | $149,520 | $0 | $0 |
| 2018 | $3,678 | $145,170 | $0 | $0 |
| 2017 | $3,526 | $140,950 | $0 | $0 |
| 2016 | $3,227 | $136,850 | $0 | $0 |
| 2015 | $2,995 | $132,870 | $0 | $0 |
| 2014 | $2,848 | $129,000 | $0 | $0 |
Property History
| Date | Event | Price | List to Sale | Price per Sq Ft | Prior Sale |
|---|---|---|---|---|---|
| 10/26/2025 10/26/25 | Price Changed | $249,900 | -5.7% | $312 / Sq Ft | |
| 08/28/2025 08/28/25 | Price Changed | $264,900 | -3.6% | $331 / Sq Ft | |
| 07/05/2025 07/05/25 | Price Changed | $274,900 | -4.2% | $344 / Sq Ft | |
| 05/08/2025 05/08/25 | For Sale | $286,900 | +12.5% | $359 / Sq Ft | |
| 02/19/2021 02/19/21 | Sold | $255,000 | 0.0% | $319 / Sq Ft | View Prior Sale |
| 01/20/2021 01/20/21 | Pending | -- | -- | -- | |
| 11/11/2020 11/11/20 | Price Changed | $255,000 | -3.6% | $319 / Sq Ft | |
| 10/05/2020 10/05/20 | Price Changed | $264,500 | -2.0% | $331 / Sq Ft | |
| 09/11/2020 09/11/20 | For Sale | $269,900 | -- | $337 / Sq Ft |
Purchase History
| Date | Type | Sale Price | Title Company |
|---|---|---|---|
| Bargain Sale Deed | -- | Lawyers Title | |
| Bargain Sale Deed | $29,000 | Lawyers Title | |
| Warranty Deed | $255,000 | Fidelity Natl Ttl Co Of Or | |
| Interfamily Deed Transfer | -- | Ticor Title | |
| Warranty Deed | $118,500 | Fidelity National Title Co | |
| Warranty Deed | $95,000 | Fidelity National Title Co |
Mortgage History
| Date | Status | Loan Amount | Loan Type |
|---|---|---|---|
| Open | $228,500 | New Conventional | |
| Previous Owner | $242,250 | New Conventional | |
| Previous Owner | $94,500 | New Conventional | |
| Previous Owner | $115,715 | FHA | |
| Closed | $50,000 | No Value Available |
Source: Regional Multiple Listing Service (RMLS)
MLS Number: 304690782
APN: R207956
- 1827 NE Multnomah St Unit 22
- 1220 NE 17th Ave Unit 12B
- 1220 NE 17th Ave Unit 5A
- 1220 NE 17th Ave Unit 4C
- 1415 NE 21st Ave Unit 11
- 1406 NE 21st Ave
- 2165 NE Multnomah St Unit 2169
- 1620 NE Broadway St Unit 206
- 1620 NE Broadway St Unit 540
- 1620 NE Broadway St Unit 232
- 2226 NE Weidler St
- 1927 NE 16th Ave
- 1845 NE Tillamook St
- 1010 NE Weidler St Unit 1016
- 1718 NE 11th Ave Unit 313
- 1912 NE 11th Ave
- 711 NE Randall Ave Unit 203
- 2536 NE Hoyt St Unit 2540
- 2544 NE Hoyt St Unit 2548
- 1102 NE Tillamook St Unit 5
- 1710 NE Multnomah St
- 2020 NE Multnomah St
- 2028 NE Clackamas St
- 1529 NE 21st Ave
- 1532 NE 21st Ave
- 2050 NE Pacific St
- 1620 NE Broadway St Unit 530
- 1620 NE Broadway St Unit 306
- 925 NE 23rd Ave Unit ID1309839P
- 925 NE 23rd Ave Unit ID1309841P
- 925 NE 23rd Ave Unit ID1309832P
- 925 NE 23rd Ave Unit ID1309874P
- 1640 NE Irving St
- 620 NE 20th Ave
- 2050 NE Hoyt St
- 1624 NE Tillamook St Unit 5
- 430 NE 16th Ave
- 875 NE 27th Ave
- 2034 NE Flanders St Unit ID1309886P
- 2510 NE Sandy Blvd
