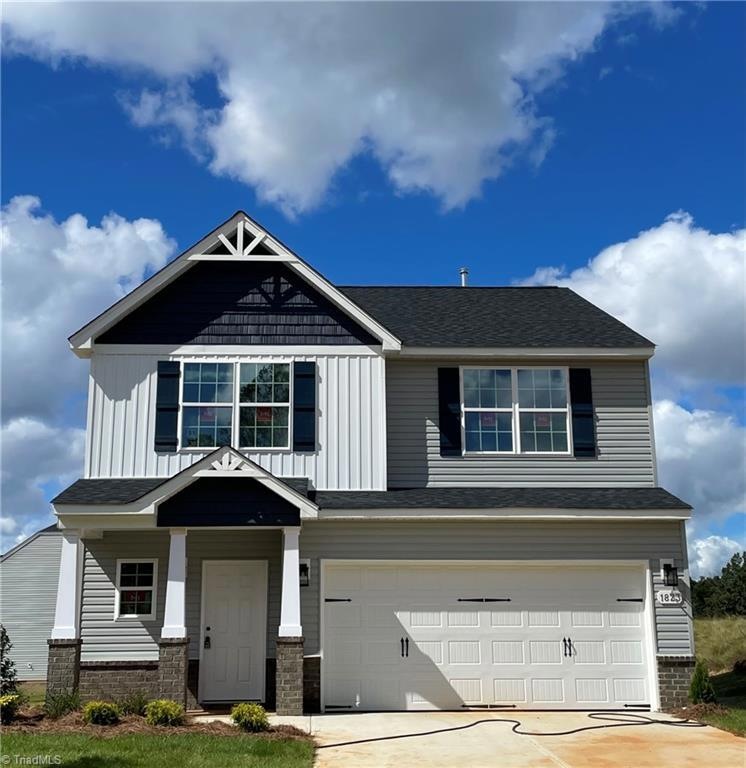1823 Parham Dr Unit Lot 86 Graham, NC 27253
Estimated payment $2,260/month
Highlights
- New Construction
- 2 Car Attached Garage
- Tile Flooring
- Solid Surface Countertops
- Soaking Tub
- Kitchen Island
About This Home
We just reduced the price on this beautiful home! Welcome to the Southport new construction home nestled in charming Valor Ridge. This two-story residence offers an inviting open living area that seamlessly blends functionality with style. Step into the heart of the home where a spacious kitchen awaits, featuring a large island perfect for meal prep and casual dining. Equipped with stainless steel appliances, including a flat cooktop stove, microwave, and dishwasher, the kitchen is ready to meet your culinary needs. The great room features a corner fireplace, with ample sunlight. Luxury vinyl plank flooring throughout the main level adds a touch of elegance and durability. The second floor where there are 3 bedrooms including the primary suite a with separate soaking tub and shower with dual vanities. Conveniently located near downtown Graham with easy access to the interstate. This home will be completed end of October 2025.
Home Details
Home Type
- Single Family
Year Built
- Built in 2025 | New Construction
Lot Details
- 0.37 Acre Lot
HOA Fees
- $30 Monthly HOA Fees
Parking
- 2 Car Attached Garage
- Driveway
Home Design
- Brick Exterior Construction
- Slab Foundation
- Vinyl Siding
Interior Spaces
- 1,981 Sq Ft Home
- Property has 2 Levels
- Great Room with Fireplace
- Pull Down Stairs to Attic
- Dryer Hookup
Kitchen
- Dishwasher
- Kitchen Island
- Solid Surface Countertops
- Disposal
Flooring
- Carpet
- Tile
- Vinyl
Bedrooms and Bathrooms
- 3 Bedrooms
- Soaking Tub
- Separate Shower
Schools
- Southern Middle School
- Southern Alamance High School
Utilities
- Forced Air Heating and Cooling System
- Heating System Uses Natural Gas
- Electric Water Heater
Community Details
- Valor Ridge Subdivision
Listing and Financial Details
- Tax Lot 86
- Assessor Parcel Number 177785
- 1% Total Tax Rate
Map
Home Values in the Area
Average Home Value in this Area
Property History
| Date | Event | Price | List to Sale | Price per Sq Ft |
|---|---|---|---|---|
| 10/09/2025 10/09/25 | Price Changed | $357,700 | -2.3% | $181 / Sq Ft |
| 07/20/2025 07/20/25 | For Sale | $365,990 | -- | $185 / Sq Ft |
Source: Triad MLS
MLS Number: 1187575
- 1823 Parham Dr
- 1819 Parham Dr
- 1819 Parham Dr Unit Lot 87
- 1811 Parham Dr
- 1811 Parham Dr Unit 89
- 512 Valentine Ct
- 512 Valentine Ct Unit lot 92
- 519 Valentine Ct
- 511 Valentine Ct
- 511 Valentine Ct Unit Lot 106
- 1798 Parham Dr
- 531 Valentine Ct
- 535 Valentine Ct
- 535 Valentine Ct Unit Lot 100
- 1787 Parham Dr
- Seagrove Plan at Valor Ridge
- Southport Plan at Valor Ridge
- Pinehurst 3 Plan at Valor Ridge
- Somerset 3 Plan at Valor Ridge
- Columbia Plan at Valor Ridge
- 2102 Willow Gln Dr
- 2108 Willow Glen Dr
- 2172 Willow Gln Dr
- 2150 Willow Gln Dr
- 2148 Willow Glen Dr
- 2140 Willow Gln Dr
- 647 Rolling Fields Dr
- 115 Ivey Rd Unit 113-H
- 115 Ivey Rd
- 115 Florence St Unit 21
- 115 Florence St Unit 9
- 115 Florence St Unit 17
- 720 Ivey Rd
- 130 W Crescent Square Dr
- 774 Kernodle Ln Unit 125
- 928 Highland Trace Dr
- 926 E Gilbreath St
- 206 Robin Ln Unit D
- 211 E Gilbreath St
- 1338 Beaufort Dr







