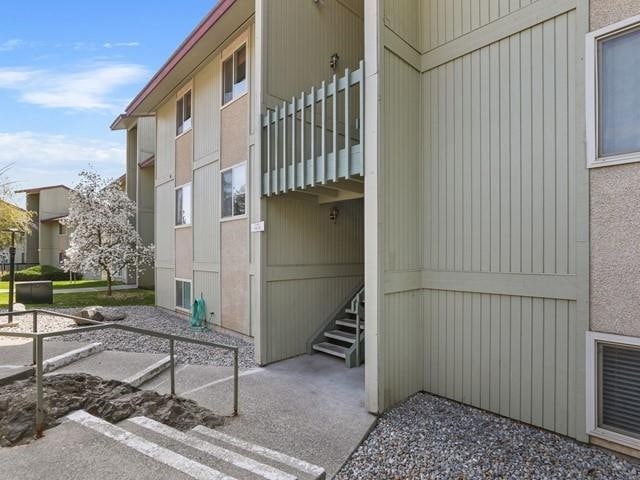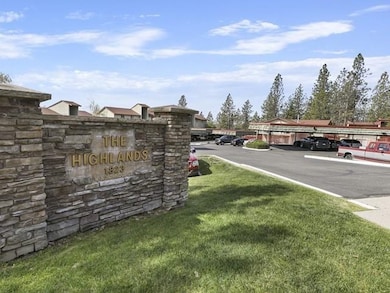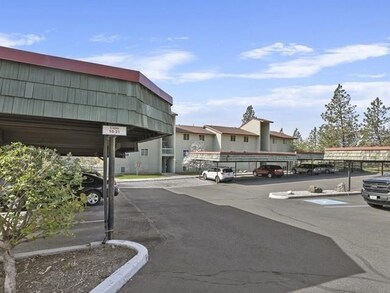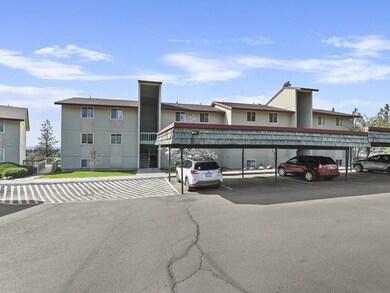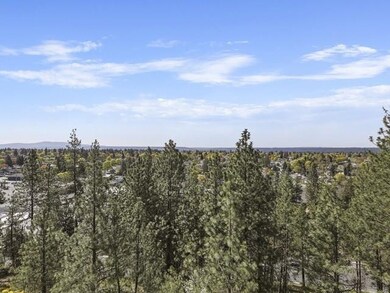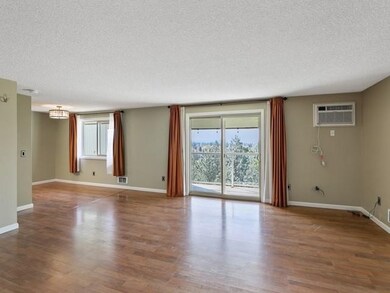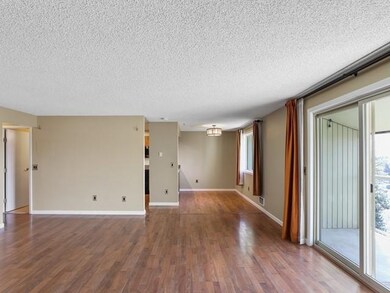
1823 W Northridge Unit #15 Ct Unit 15 Spokane, WA 99208
Five Mile Prairie NeighborhoodEstimated payment $1,278/month
Highlights
- City View
- Secluded Lot
- Community Pool
- Balboa Elementary School Rated 9+
- Solid Surface Countertops
- Landscaped with Trees
About This Home
Highlands Condo w/Sweeping Views!! This 2 Bedroom/1 Bathroom Condo is Updated & Move-in Ready & Features: Fresh Interior Paint, Updated Appliances, Vinyl Plank Flooring, Updated Lighting & Light Switches w/Dimmers. The Living Room has a Great Deck w/Glass Railing to take Full Advantage of the Amazing Views of Spokane! The Kitchen has Very Nice Wood Cabinets, Newer Glass Top Range, Viking Range Hood, Big Refrigerator, Dishwasher & Corian Counters. The 2 Bedrooms are Spacious, w/Large Closets & their own A/C Units. The Bathroom has a Custom Tile Shower & Deep Soaker Tub & Stackable Front Load Washer (Higher Capacity) & Dryer. Don't Miss the Community Pool, Deck Space (Between Buildings), Locked Mail Room, Secondary Laundry Room, Your Own Covered Parking Space, Storage Area & Access to Nearby Forested Area. HOA Fees cover some Utilities, Exterior & Pool Maintenance & Landscaping. All This Close to Nature, Shopping and Restaurants! Don't Miss This Opportunity!
Listing Agent
Keller Williams Spokane - Main Brokerage Phone: (509) 710-3928 License #50426 Listed on: 11/22/2024

Co-Listing Agent
Keller Williams Spokane - Main Brokerage Phone: (509) 710-3928 License #23987
Property Details
Home Type
- Multi-Family
Est. Annual Taxes
- $2,086
Year Built
- Built in 1973
Lot Details
- 853 Sq Ft Lot
- Secluded Lot
- Sprinkler System
- Landscaped with Trees
Property Views
- City
- Territorial
Home Design
- Siding
Interior Spaces
- 853 Sq Ft Home
- Vinyl Clad Windows
- Utility Room
Kitchen
- Free-Standing Range
- Microwave
- Dishwasher
- Solid Surface Countertops
- Disposal
Bedrooms and Bathrooms
- 2 Bedrooms
- 1 Bathroom
Laundry
- Dryer
- Washer
Parking
- 1 Parking Space
- 1 Carport Space
Schools
- Salk Middle School
- Shadle Park High School
Utilities
- Window Unit Cooling System
- Heating Available
Listing and Financial Details
- Assessor Parcel Number 26254.4515
Community Details
Overview
- The Highlands Condominium Subdivision
Amenities
- Community Deck or Porch
- Community Storage Space
Recreation
- Community Pool
Map
Home Values in the Area
Average Home Value in this Area
Tax History
| Year | Tax Paid | Tax Assessment Tax Assessment Total Assessment is a certain percentage of the fair market value that is determined by local assessors to be the total taxable value of land and additions on the property. | Land | Improvement |
|---|---|---|---|---|
| 2025 | $2,347 | $232,190 | $78,190 | $154,000 |
| 2024 | $2,347 | $236,090 | $78,190 | $157,900 |
| 2023 | $2,087 | $236,090 | $78,190 | $157,900 |
| 2022 | $1,879 | $212,800 | $39,100 | $173,700 |
| 2021 | $1,751 | $146,710 | $30,410 | $116,300 |
| 2020 | $1,720 | $138,820 | $21,720 | $117,100 |
| 2019 | $1,410 | $117,660 | $10,860 | $106,800 |
| 2018 | $1,535 | $110,060 | $10,860 | $99,200 |
| 2017 | $1,402 | $102,360 | $10,860 | $91,500 |
| 2016 | $1,318 | $94,160 | $10,860 | $83,300 |
| 2015 | $1,352 | $94,460 | $10,860 | $83,600 |
| 2014 | -- | $96,760 | $10,860 | $85,900 |
| 2013 | -- | $0 | $0 | $0 |
Property History
| Date | Event | Price | Change | Sq Ft Price |
|---|---|---|---|---|
| 06/12/2025 06/12/25 | Price Changed | $199,900 | 0.0% | $234 / Sq Ft |
| 06/12/2025 06/12/25 | Price Changed | $199,900 | -4.4% | $234 / Sq Ft |
| 03/30/2025 03/30/25 | Price Changed | $209,000 | 0.0% | $245 / Sq Ft |
| 03/30/2025 03/30/25 | Price Changed | $209,000 | -7.1% | $245 / Sq Ft |
| 03/11/2025 03/11/25 | For Sale | $225,000 | 0.0% | $264 / Sq Ft |
| 03/11/2025 03/11/25 | For Sale | $225,000 | 0.0% | $264 / Sq Ft |
| 02/28/2025 02/28/25 | Pending | -- | -- | -- |
| 02/28/2025 02/28/25 | Pending | -- | -- | -- |
| 01/30/2025 01/30/25 | For Sale | $225,000 | 0.0% | $264 / Sq Ft |
| 01/30/2025 01/30/25 | For Sale | $225,000 | 0.0% | $264 / Sq Ft |
| 12/31/2024 12/31/24 | Pending | -- | -- | -- |
| 12/21/2024 12/21/24 | Price Changed | $225,000 | -4.2% | $264 / Sq Ft |
| 11/22/2024 11/22/24 | For Sale | $234,900 | -- | $275 / Sq Ft |
Purchase History
| Date | Type | Sale Price | Title Company |
|---|---|---|---|
| Warranty Deed | $145,900 | First American Title Ins |
Mortgage History
| Date | Status | Loan Amount | Loan Type |
|---|---|---|---|
| Open | $116,000 | Purchase Money Mortgage | |
| Closed | $29,900 | Stand Alone Second |
Similar Homes in Spokane, WA
Source: Spokane Association of REALTORS®
MLS Number: 202425878
APN: 26254.4515
- 6625 N Austin Rd Unit 301
- 6227 N Elm St
- 6121 N Belt St
- 2311 W Wedgewood Ave
- 6015 N Oak St
- 2319 W Decatur Ave
- 2515 W Francis Ave
- 2609 W Dell Dr
- 5812 N Elm St
- 7302 N Quamish Dr
- 2631 W Beacon Ave
- 7303 N Walnut Ct
- 1324 W Dalke Ave Unit B
- 1324 W Dalke Ave
- 5727 N Cannon St
- 6111 N Alberta St
- 1229 W Decatur Ave
- 5804 N Maple St
- 1211 W Rosewood Place
- 6914 N Jefferson St
- 1829 W Northridge Ct
- 6614 N Cedar Rd
- 43 E Weile Ave
- 121 E Wedgewood Ave
- 7002 N Colton St
- 6109 N Lidgerwood St
- 6020 N Astor St
- 4403 W Winston Ct
- 6603 N Standard St
- 10-40 E Mayfair Ct
- 603-721 E Houston Ave
- 3909 N Wall St
- 910 E Holyoke Ave
- 7007 N Nevada St
- 8805 N Colton St
- 911 E Beacon Ave
- 8719 N Hill n Dale St
- 925 E Sharpsburg Ave
- 401 E Magnesium Rd
- 8909 N Colton St
