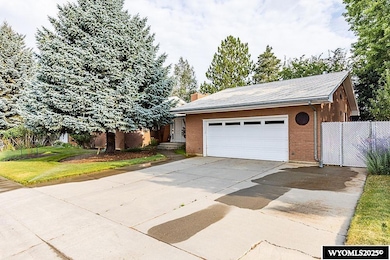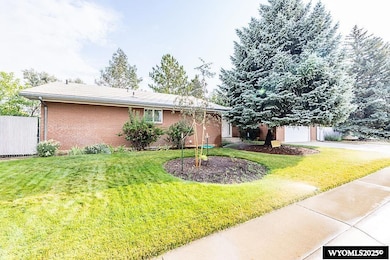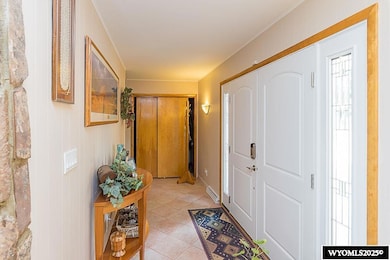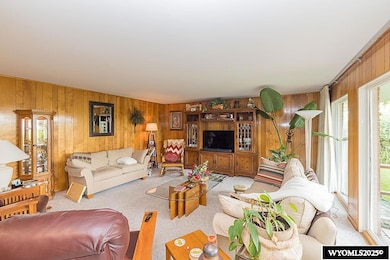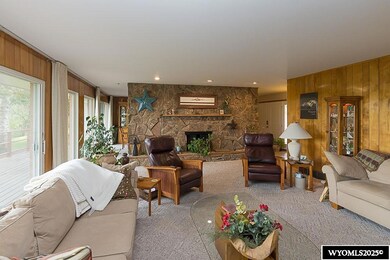
1823 Walnut St Rock Springs, WY 82901
Estimated payment $2,781/month
Highlights
- Deck
- Ranch Style House
- Den
- Multiple Fireplaces
- No HOA
- Covered Patio or Porch
About This Home
THIS IS THE PERFECT PLACE TO CALL HOME! Relax in the living room with tons of natural light & a cozy fireplace, enjoy a meal in the formal dining room, or entertain guests in the family room, it has it all! This spacious 4 bedroom ranch style home will captivate you from the moment you walk in, offering the perfect blend of comfort, style, and functionality. Kitchen features stainless steel appliances, double wall ovens, kitchen nook, and counter space & cupboards galore! Main level also features a spacious primary bedroom & bath, 2 additional bedrooms, a main full bath, plus a 1/2 bath off the kitchen. Head downstairs to the huge family room with full wall fireplace, along with a 4th guest bedroom with 3/4 bath nearby. Venture outdoors to a serene space for outdoor entertainment featuring mature trees, lilac bushes, a spot for your hot tub, and even a built in gas grill. You won't want to miss this one! Call or text Tami Christensen at 307-389-5530 to view this awesome property today!
Home Details
Home Type
- Single Family
Est. Annual Taxes
- $2,379
Year Built
- Built in 1969
Lot Details
- 0.34 Acre Lot
- Chain Link Fence
- Landscaped
- Sprinkler System
- Property is zoned R1
Home Design
- Ranch Style House
- Brick Exterior Construction
- Concrete Foundation
- Tile
Interior Spaces
- Built-In Features
- Multiple Fireplaces
- Wood Burning Fireplace
- Double Pane Windows
- Window Treatments
- Family Room
- Living Room
- Dining Room
- Den
- Basement Fills Entire Space Under The House
Kitchen
- Breakfast Area or Nook
- Built-In Oven
- Microwave
- Dishwasher
Flooring
- Carpet
- Tile
Bedrooms and Bathrooms
- 4 Bedrooms
- 3 Bathrooms
Laundry
- Laundry on lower level
- Dryer
- Washer
Parking
- 2 Car Attached Garage
- Garage Door Opener
Outdoor Features
- Deck
- Covered Patio or Porch
Utilities
- Forced Air Heating System
Community Details
- No Home Owners Association
Map
Home Values in the Area
Average Home Value in this Area
Tax History
| Year | Tax Paid | Tax Assessment Tax Assessment Total Assessment is a certain percentage of the fair market value that is determined by local assessors to be the total taxable value of land and additions on the property. | Land | Improvement |
|---|---|---|---|---|
| 2025 | $2,505 | $26,302 | $3,135 | $23,167 |
| 2024 | $2,505 | $33,881 | $4,180 | $29,701 |
| 2023 | $2,379 | $32,860 | $4,180 | $28,680 |
| 2022 | $2,288 | $31,322 | $4,180 | $27,142 |
| 2021 | $2,121 | $28,947 | $4,180 | $24,767 |
| 2020 | $2,067 | $28,249 | $4,180 | $24,069 |
| 2019 | $2,026 | $27,895 | $4,180 | $23,715 |
| 2018 | $2,064 | $28,358 | $4,180 | $24,178 |
| 2017 | $2,044 | $27,957 | $4,180 | $23,777 |
| 2015 | -- | $28,181 | $0 | $0 |
| 2014 | -- | $26,508 | $0 | $0 |
Property History
| Date | Event | Price | Change | Sq Ft Price |
|---|---|---|---|---|
| 07/21/2025 07/21/25 | Price Changed | $475,000 | -4.0% | $105 / Sq Ft |
| 06/02/2025 06/02/25 | Price Changed | $495,000 | -16.1% | $110 / Sq Ft |
| 05/26/2025 05/26/25 | For Sale | $589,900 | -- | $131 / Sq Ft |
Purchase History
| Date | Type | Sale Price | Title Company |
|---|---|---|---|
| Quit Claim Deed | -- | None Listed On Document | |
| Quit Claim Deed | -- | None Listed On Document |
Similar Homes in Rock Springs, WY
Source: Wyoming MLS
MLS Number: 20252535
APN: 04-1805-02-1-11-018.00

